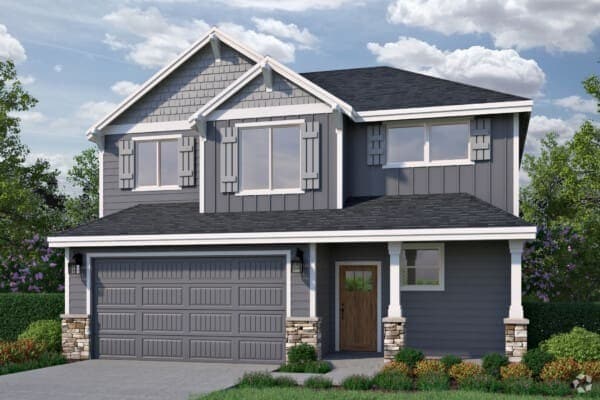
Estimated payment starting at $3,568/month
Total Views
4,262
3 - 4
Beds
2.5
Baths
1,833
Sq Ft
$311
Price per Sq Ft
Highlights
- New Construction
- Vaulted Ceiling
- Great Room
- Primary Bedroom Suite
- Loft
- Granite Countertops
About This Floor Plan
This floor plan showcasing 1,833 square feet of living space, three bedrooms and two and one-half bathrooms is a Holt homeowner favorite! The open concept great room to kitchen keeps families connected, whether eating breakfast in the dining nook, finishing homework at the kitchen island, or catching the latest episode of a favorite show in the great room. The convenient upstairs loft provides extra room for a craft space, play area, or where friends and family gather for movie nights. Holt Homes incredible standard features, including lots of windows allowing tons of natural light, gives buyers confidence that their home is the best value, at the best price.
Sales Office
Sales Team
Candice Taron
Home Details
Home Type
- Single Family
Parking
- 2 Car Attached Garage
- Front Facing Garage
Home Design
- New Construction
Interior Spaces
- 2-Story Property
- Vaulted Ceiling
- Electric Fireplace
- Great Room
- Loft
Kitchen
- Breakfast Area or Nook
- Breakfast Bar
- Walk-In Pantry
- Dishwasher
- Stainless Steel Appliances
- Kitchen Island
- Granite Countertops
- Tile Countertops
- Tiled Backsplash
Flooring
- Carpet
- Laminate
- Vinyl
Bedrooms and Bathrooms
- 3 Bedrooms
- Primary Bedroom Suite
- Walk-In Closet
- Powder Room
- Dual Vanity Sinks in Primary Bathroom
- Bathtub with Shower
- Walk-in Shower
Laundry
- Laundry Room
- Laundry on upper level
- Washer and Dryer
Additional Features
- Covered Patio or Porch
- Central Heating and Cooling System
Map
Other Plans in Laurel Woods
About the Builder
Holt Homes stands as a leading home builder with over 40 years of experience, specializing in crafting new homes across Oregon and Southwest Washington. Committed to creating high-quality, livable communities, the company thoughtfully designs each development to meet the unique needs of families in the Pacific Northwest.
With a customer-first approach, Holt Homes provides guidance throughout every stage of the home-building journey, ensuring a seamless and approachable experience. By partnering with top local tradespeople and suppliers, the company delivers superior building solutions, using materials and designs tailored to the region’s distinct environment.
Offering a diverse selection of floor plans and community options, Holt Homes empowers homeowners to personalize their living spaces to match their individual styles and preferences. This unwavering dedication to quality craftsmanship and customer satisfaction has solidified Holt Homes as a trusted and respected name.
Nearby Homes
- Laurel Woods
- 3147 S Kodiak St Unit LT798
- 3103 S Kodiak St Unit Lt800
- 3130 S Magnolia St Unit Lot 753
- 3012 S Nectarine St
- 3000 S Nectarine St Unit LT728
- 3135 S Nectarine St
- 3121 S Nectarine St Unit Lot 724
- 2852 S Ivy St Unit Lot 846
- 2802 S Ivy St Unit Lot 844
- 3199 S Quartz Dr Unit Lt 707
- 3312 SE Arrowhead Ave
- 122 S 12th Ave
- 32824 NW Walteria Ln
- 32534 NW Walteria Ln
- 437 NW Freeman Ave
- 464 SE Hadock Ln
- 456 SE Haddock Ln
- 460 SE Haddock Ln
- 2369 NW Martin Rd
