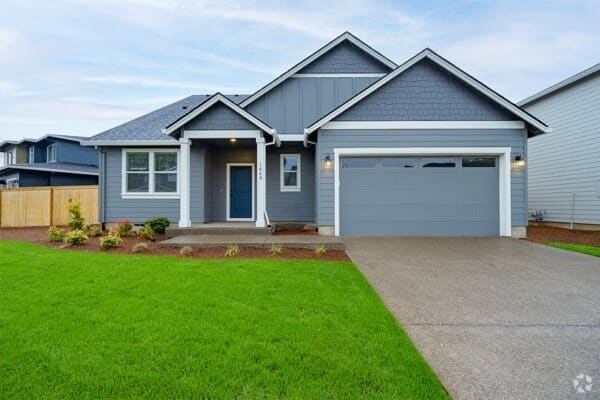
Estimated payment starting at $4,180/month
Total Views
4,193
3 - 4
Beds
3
Baths
2,096
Sq Ft
$322
Price per Sq Ft
Highlights
- New Construction
- Great Room
- Covered Patio or Porch
- Vaulted Ceiling
- Home Office
- Breakfast Area or Nook
About This Floor Plan
The The 2096 Plan by Holt Homes is available in the Laurel Woods community in Cornelius, OR 97123, starting from $674,960. This design offers approximately 2,096 square feet and is available in Washington County, with nearby schools such as Glencoe High School, Neil Armstrong Middle School, and Free Orchards Elementary School.
Sales Office
Sales Team
Candice Taron
Home Details
Home Type
- Single Family
Parking
- 2 Car Attached Garage
- Front Facing Garage
Home Design
- New Construction
Interior Spaces
- 2,096 Sq Ft Home
- 2-Story Property
- Vaulted Ceiling
- Great Room
- Home Office
- Laundry Room
Kitchen
- Breakfast Area or Nook
- Breakfast Bar
- Walk-In Pantry
- Stainless Steel Appliances
- Kitchen Island
- Tile Countertops
- Shaker Cabinets
Flooring
- Carpet
- Laminate
- Vinyl
Bedrooms and Bathrooms
- 3-4 Bedrooms
- Walk-In Closet
- 3 Full Bathrooms
- Dual Vanity Sinks in Primary Bathroom
Outdoor Features
- Covered Patio or Porch
Map
Other Plans in Laurel Woods
About the Builder
Holt Homes stands as a leading home builder with over 40 years of experience, specializing in crafting new homes across Oregon and Southwest Washington. Committed to creating high-quality, livable communities, the company thoughtfully designs each development to meet the unique needs of families in the Pacific Northwest.
With a customer-first approach, Holt Homes provides guidance throughout every stage of the home-building journey, ensuring a seamless and approachable experience. By partnering with top local tradespeople and suppliers, the company delivers superior building solutions, using materials and designs tailored to the region’s distinct environment.
Offering a diverse selection of floor plans and community options, Holt Homes empowers homeowners to personalize their living spaces to match their individual styles and preferences. This unwavering dedication to quality craftsmanship and customer satisfaction has solidified Holt Homes as a trusted and respected name.
Nearby Homes
- Laurel Woods
- 3312 SE Arrowhead Ave
- Padgett Estates
- 437 NW Freeman Ave
- 464 SE Hadock Ln
- 456 SE Haddock Ln
- 2369 NW Martin Rd
- 2303 NW Martin Rd
- 2341 NW Martin Rd
- 0 Kingwood St
- 2366 Kingwood St
- 2358 Kingwood St
- 1722 NE Jackson School Rd
- 1821 Hawthorne St
- 335 NE Hillwood Dr
- 349 SE Walnut St
- 2323 19th Ave
- 0 SE Alder St
- 2543 Bourbon St
- 2555 Bourbon St
