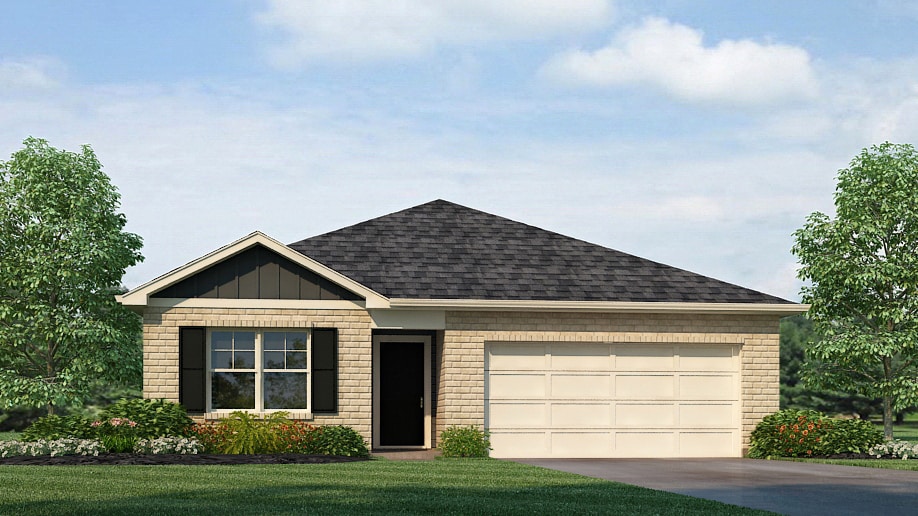
Estimated payment starting at $1,556/month
Highlights
- New Construction
- Granite Countertops
- No HOA
- Great Room
- Lawn
- Stainless Steel Appliances
About This Floor Plan
The Aaron, a roomy residence, presents 3 bedrooms and 2 bathrooms within a single level encompassing 1,272 square feet. It also boasts a two-car garage. The chef inspired kitchen showcases a large breakfast island, elegant granite countertops, modern stainless-steel appliances, and a convenient pantry. This culinary haven seamlessly flows into a relaxed dining area and a spacious living room. The expansive Primary Bedroom indulges residents with a lavish bathroom featuring a walk-in shower, double vanities, and an oversized walk-in closet. The two additional bedrooms offer ample closet space, while a laundry room and linen closet provide practicality and convenience to complete the plan. We take pride in using quality materials and ensuring superior workmanship throughout every aspect of your new home. You'll also benefit from our one-year builder’s warranty, giving you peace of mind and assurance. And that's not all - your new home comes with our fantastic smart home technology package! Our easy-to-use Smart Home Technology Package is included in every home, offering you the ultimate convenience by allowing you to control key features with a simple touch. You can enjoy the convenience of lighting automation, an IQ panel, a video doorbell, keyless front door entry, and temperature control all from the ease of your phone. You can schedule your tour of the Aaron plan today!
Sales Office
| Monday - Saturday |
9:00 AM - 5:00 PM
|
| Sunday |
1:00 PM - 5:00 PM
|
Home Details
Home Type
- Single Family
Lot Details
- Lawn
Parking
- 2 Car Attached Garage
- Front Facing Garage
Home Design
- New Construction
Interior Spaces
- 1,272 Sq Ft Home
- 1-Story Property
- Recessed Lighting
- Smart Doorbell
- Great Room
- Open Floorplan
- Dining Area
Kitchen
- Eat-In Kitchen
- Breakfast Bar
- Built-In Oven
- Cooktop
- Built-In Range
- Built-In Microwave
- Dishwasher
- Stainless Steel Appliances
- Kitchen Island
- Granite Countertops
- Disposal
Bedrooms and Bathrooms
- 3 Bedrooms
- Walk-In Closet
- 2 Full Bathrooms
- Primary bathroom on main floor
- Dual Vanity Sinks in Primary Bathroom
- Bathtub with Shower
- Walk-in Shower
Laundry
- Laundry Room
- Laundry on main level
- Washer and Dryer Hookup
Home Security
- Home Security System
- Smart Lights or Controls
- Smart Thermostat
Outdoor Features
- Patio
- Porch
Utilities
- Central Heating and Cooling System
- High Speed Internet
- Cable TV Available
Community Details
- No Home Owners Association
Map
Other Plans in Beaver Creek
About the Builder
- Beaver Creek
- 1660 Birch Bark Ln
- 1670 Birch Bark Ln
- 525 Willow Branch Rd Unit 17
- 560 Willow Branch Rd Unit 24
- 0 Mize Dr Unit 21423026
- 0 Hearthstone Dr Unit 10
- 495 Anderson Mtn Dr Unit 24
- Pine Ridge
- 901 Blue Ridge Way Unit 14
- 350 Appalachian Ct Unit 3
- 60 Parkwood Ln Unit 47
- 0 Aradon Trace Unit 15
- 0 Dogwood Dr Unit 3 21418371
- 510 Applewood Ln Unit 25
- 520 Applewood Ln Unit 26
- 964 Blue Ridge Way Unit 41
- 948 Blue Ridge Way Unit 39
- 969 Blue Ridge Way Unit 45
- 501 Applewood Ln Unit 34






