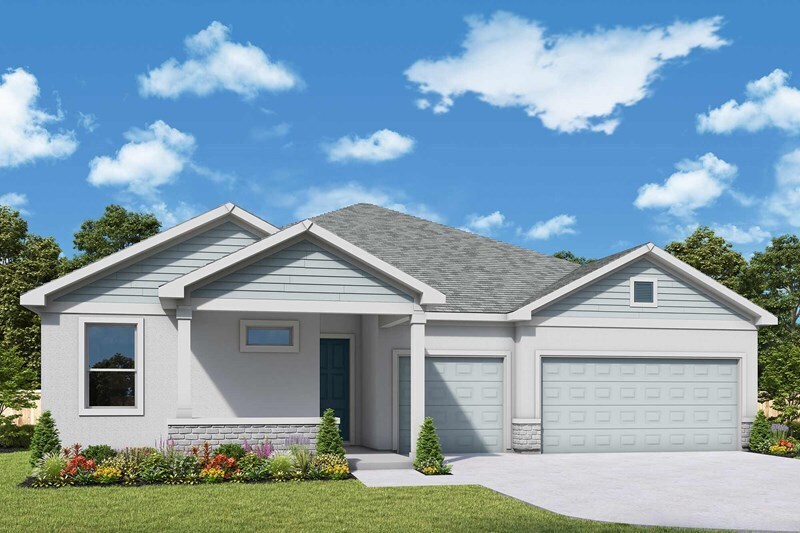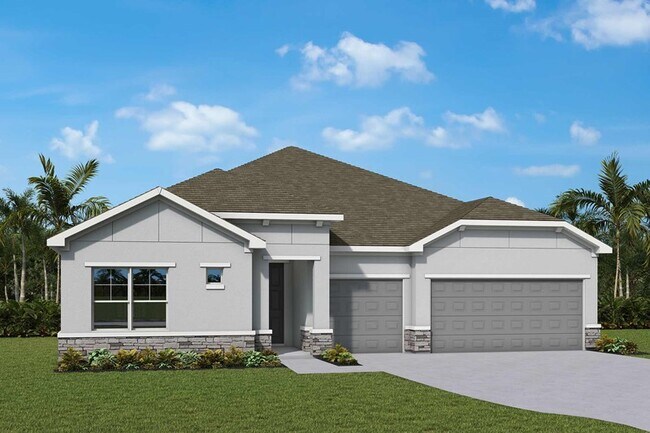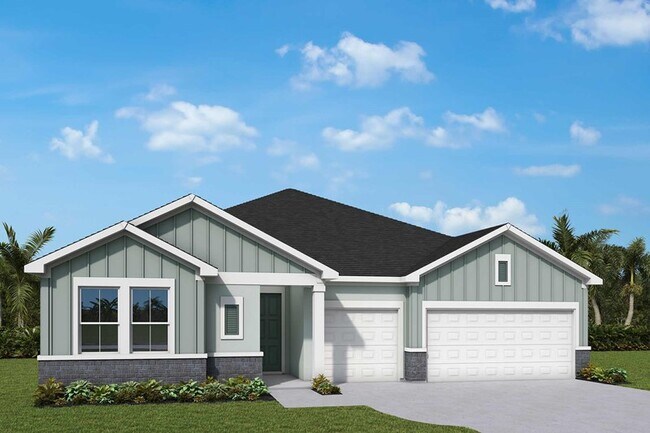
Estimated payment starting at $3,120/month
Highlights
- Community Cabanas
- Clubhouse
- Pond in Community
- New Construction
- Retreat
- Lawn
About This Floor Plan
Expert design enhances every room of The Abbeyville floor plan by David Weekley Homes in Coasterra. Sunshine from energy-efficient windows highlights the open family and dining spaces. The elegant kitchen showcases an oversized pantry, a center island and a grand view through the sunny living spaces to the backyard. A serene Owner’s Bath and walk-in closet help make the Owner’s Retreat a wonderful place to end each day. Privacy and personality make each bedroom and guest suite a great place to grow. The study and lanai provide flexible spaces to adapt to your lifestyle. Contact David Weekley Homes at Coasterra Team to experience the difference our World-class Customer Service makes in building your new home in Palmetto, FL.
Builder Incentives
Giving Thanks, Giving Back Thanksgiving Drive in Tampa. Offer valid October, 29, 2025 to November, 22, 2025.
Save up to $40,000 in select Tampa-area communities*. Offer valid November, 1, 2025 to December, 1, 2025.
Sales Office
| Monday - Saturday |
10:00 AM - 6:00 PM
|
| Sunday |
12:00 PM - 6:00 PM
|
Home Details
Home Type
- Single Family
Lot Details
- Lawn
HOA Fees
- $135 Monthly HOA Fees
Parking
- 4 Car Attached Garage
- Front Facing Garage
Home Design
- New Construction
Interior Spaces
- 1-Story Property
- Formal Entry
- Open Floorplan
- Dining Area
- Home Office
- Washer and Dryer Hookup
Kitchen
- Eat-In Kitchen
- Breakfast Bar
- Built-In Range
- Built-In Microwave
- Dishwasher
- Kitchen Island
Bedrooms and Bathrooms
- 4 Bedrooms
- Retreat
- Walk-In Closet
- 3 Full Bathrooms
- Primary bathroom on main floor
- Dual Vanity Sinks in Primary Bathroom
- Bathtub with Shower
- Walk-in Shower
Utilities
- Central Heating and Cooling System
- High Speed Internet
Community Details
Overview
- Pond in Community
- Greenbelt
Amenities
- Clubhouse
Recreation
- Pickleball Courts
- Community Playground
- Community Cabanas
- Community Pool
- Trails
Map
Other Plans in Coasterra
About the Builder
- Coasterra
- 12870 Grass Farm Rd
- Coasterra - Esplanade
- Coasterra - Palms
- 12525 Wharf Trail
- Coasterra
- 14028 Textile Run
- Stonegate Preserve - The Executives
- Stonegate Preserve - The Manors
- Stonegate Preserve - The Estates
- Coasterra - Premier Series
- Coasterra - Reserve Series
- 0 S US Highway 41
- Stonegate Preserve - The Town Estates
- Coasterra - Cove
- 11822 Moonsail Dr
- 11817 Moonsail Dr
- 11826 Moonsail Dr
- 11821 Moonsail Dr
- 11830 Moonsail Dr


