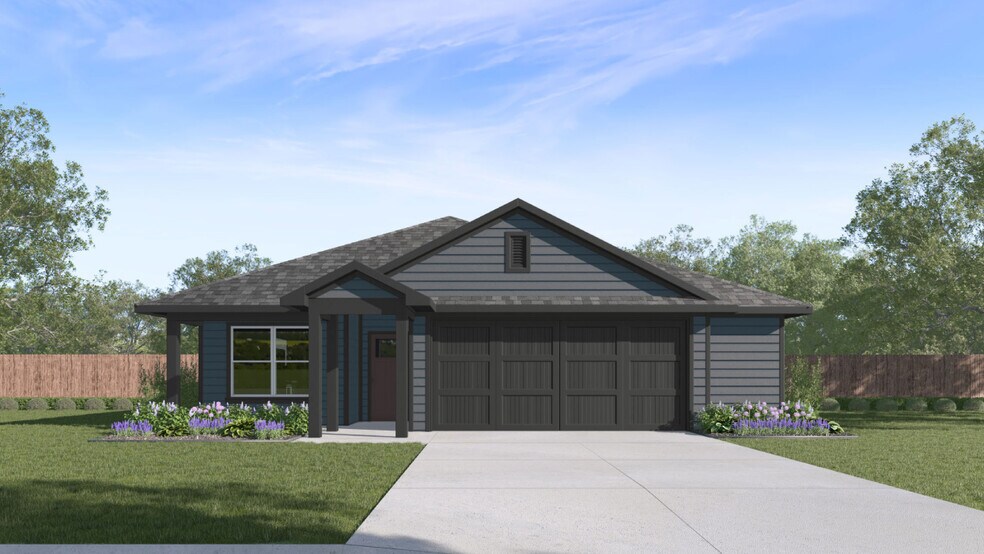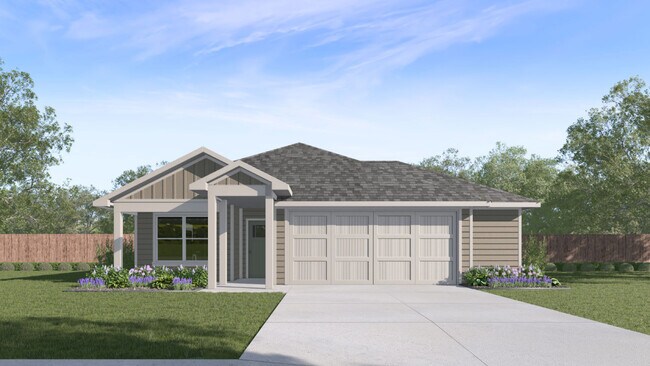
Estimated payment starting at $2,075/month
Highlights
- New Construction
- Quartz Countertops
- Covered Patio or Porch
- Jack C Hays High School Rated A-
- Lawn
- Walk-In Pantry
About This Floor Plan
Check out the Abbott, one of our one story floorplans available at Paramount in Kyle, Texas. This 1,297 square foot home is perfect for smaller families or homeowners looking to downsize and includes 3 bedrooms, 2 bathrooms and a 2 car garage. Our homes in Paramount feature our modern farmhouse exterior and the Abbott is available in 2 exterior options. Upon entry from the covered front porch, you’ll find a formal dining room that connects to the foyer and kitchen. Built with convenience in mind, the kitchen and family room seamlessly flow together and will become the central hub of your home life. The kitchen is equipped with stainless steel appliances, including a gas range, quartz countertops, an island with undermount sink, 36’ upper cabinets, and a pantry closet. The primary bedroom is located at the back of the home and includes an attached bathroom for added privacy. This ensuite is sure to be your oasis at the end of the day. The bathroom features a walk-in shower, marble countertops with dual vanity, and a walk-in closet with ample shelving. The secondary bedrooms are nestled in the middle of the home along with the secondary bathroom and utility room. The hall bathroom includes a shower/tub combination and a marble countertop. The Abbott includes vinyl flooring throughout the common areas of the home and carpet in the bedrooms. All our new homes at Paramount feature extra storage space in the garage, a covered back patio, full sod, and an irrigation system in the front and back yard. This home comes with our America’s Smart Home base package, which includes Video Front Door Bell, Front Door Deadbolt Lock, Home Hub, Thermostat, and Deako Smart Switches. Contact us today and find your home at Paramount.
Sales Office
| Monday |
12:00 PM - 6:00 PM
|
| Tuesday - Saturday |
10:00 AM - 6:00 PM
|
| Sunday |
12:00 PM - 6:00 PM
|
Home Details
Home Type
- Single Family
Parking
- 2 Car Attached Garage
- Front Facing Garage
Home Design
- New Construction
Interior Spaces
- 1,297 Sq Ft Home
- 1-Story Property
- Recessed Lighting
- Smart Doorbell
- Family Room
- Dining Room
- Smart Thermostat
Kitchen
- Walk-In Pantry
- Built-In Range
- Dishwasher
- Stainless Steel Appliances
- Kitchen Island
- Quartz Countertops
Flooring
- Carpet
- Luxury Vinyl Plank Tile
Bedrooms and Bathrooms
- 3 Bedrooms
- Walk-In Closet
- 2 Full Bathrooms
- Double Vanity
- Secondary Bathroom Double Sinks
- Private Water Closet
- Bathtub with Shower
- Walk-in Shower
Laundry
- Laundry Room
- Laundry on lower level
- Washer and Dryer Hookup
Utilities
- Central Heating and Cooling System
- High Speed Internet
Additional Features
- Covered Patio or Porch
- Lawn
Community Details
- Community Playground
Map
Other Plans in Paramount
About the Builder
- Paramount
- Paramount
- Opal Meadows
- Waterstone Village
- Waterstone Crossing
- Opal Ranch
- Blanco Vista
- Blanco Vista
- 204 Lehman Rd
- 313 N Front St
- TBD Austin St
- 0 Austin St
- Waterstone - Highlands Collections
- Waterstone - Classic Collection
- Waterstone - Stonehill Collection
- Waterstone - Claremont Collection
- TBD Old San Antonio-Austin Post Rd
- 25 Cortez St
- 1113 N Old Highway 81
- 6 Creeks - Waterridge: 70ft. lots

