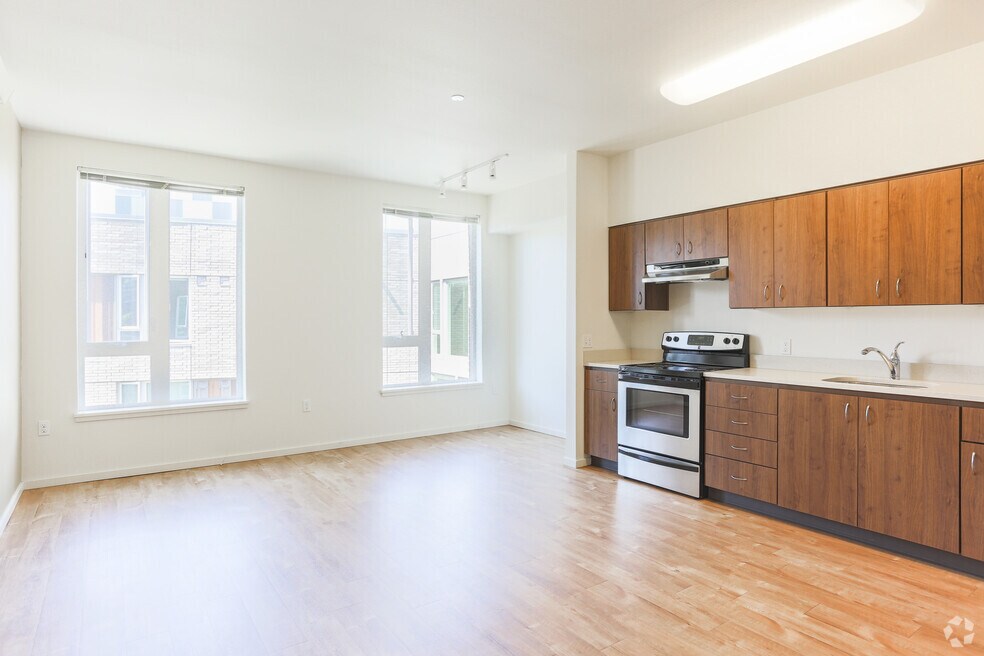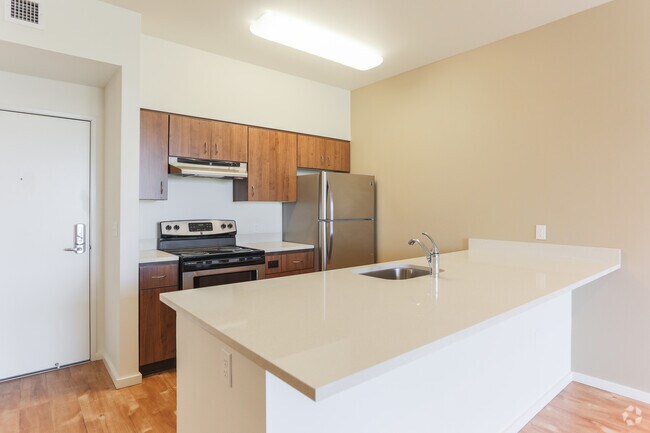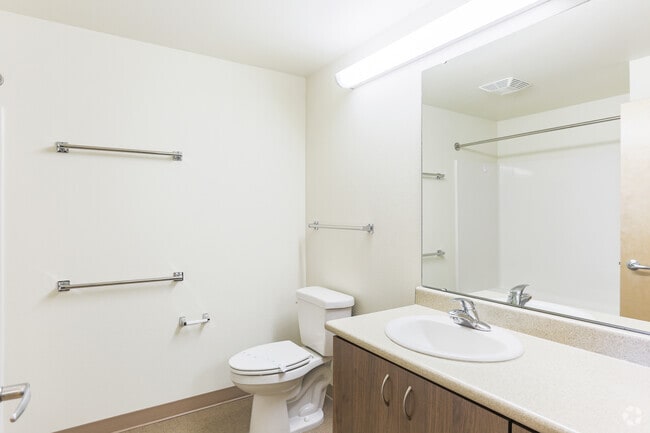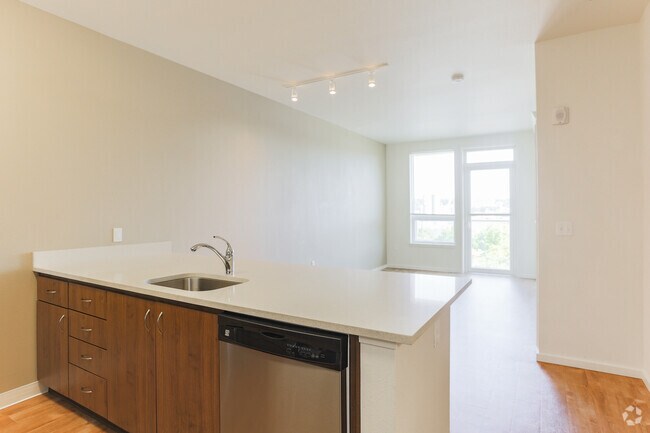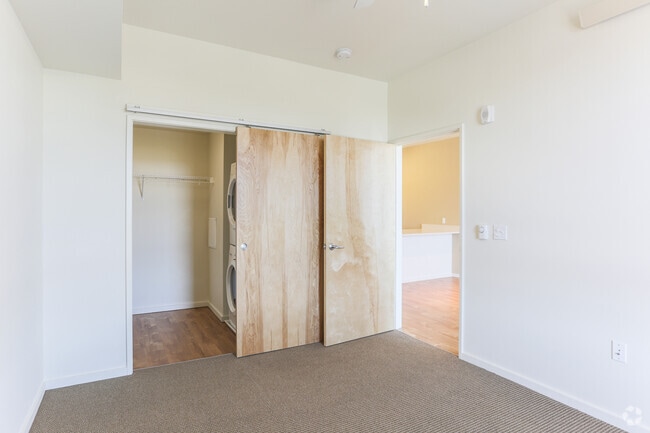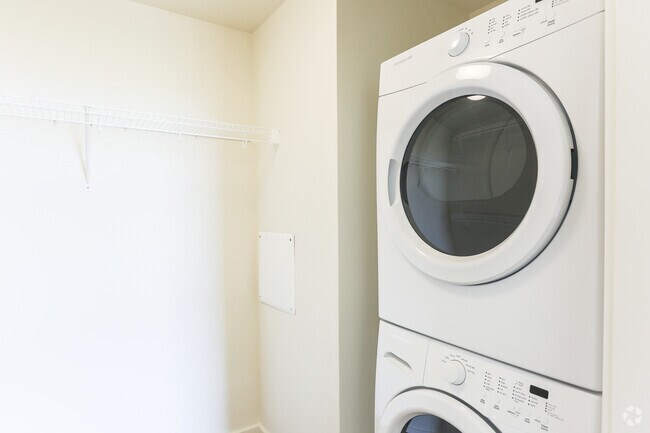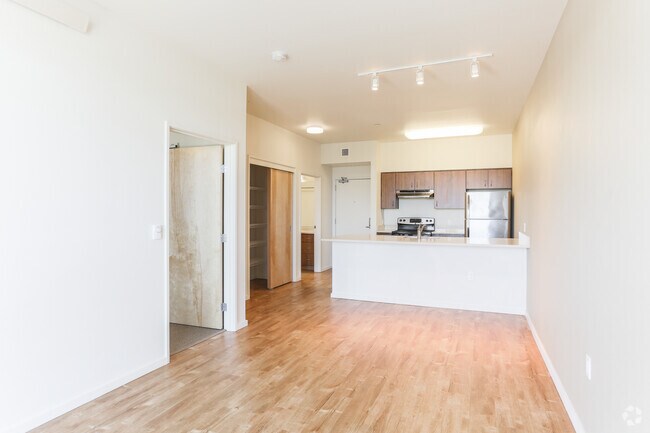About The Abigail
Located in the north end of Portlands Pearl District, the newly built Abigail--named for equal-rights pioneer Abigail Scott Duniway--is a high quality, inclusive community that provides easy access to everything this dynamic neighborhood has to offer. The Pearl District is home to some of the city's most popular restaurants, shops, boutiques, galleries, and entertainment in the heart of downtown. The Abigail's proximity to the city's craft breweries, artisan coffee shops, and public transit via the MAX and Portland Streetcar are a delight to residents. Our beautiful apartments feature studio, one-, two- and three-bedroom floor plans. Property amenities include two landscaped courtyards, a childrens play area, resident-reserved parking and a tool-equipped bike storage room. Welcome home to The Abigail!PLEASE NOTE: Rent and unit availability may not be up-to-date. Specials may be available. Please inquire with leasing staff for details.

Pricing and Floor Plans
Studio
Studio A
$1,689
Studio, 1 Bath, 430 Sq Ft
https://imagescdn.homes.com/i2/Pqfa46oYLn0ofsh3XtcYvvob6h4G1Vl6nydLpBB7JO4/116/the-abigail-portland-or.jpg?t=p&p=1
| Unit | Price | Sq Ft | Availability |
|---|---|---|---|
| 607 | $1,689 | 430 | Now |
Studio C
$1,689
Studio, 1 Bath, 480 Sq Ft
https://imagescdn.homes.com/i2/igPLxOziUM8fjd68E37VQJvjkK6b1BveIPNnWZ5M8ag/116/the-abigail-portland-or-4.jpg?t=p&p=1
| Unit | Price | Sq Ft | Availability |
|---|---|---|---|
| 621 | $1,689 | 480 | Dec 8 |
2 Bedrooms
Two Bedroom A
$2,350
2 Beds, 2 Baths, 960 Sq Ft
https://imagescdn.homes.com/i2/fzqVNrIhjeBJI9K5ms3cdTzRISf4aEXKXhBufrstRks/116/the-abigail-portland-or-2.jpg?t=p&p=1
| Unit | Price | Sq Ft | Availability |
|---|---|---|---|
| 603 | $2,350 | 960 | Now |
3 Bedrooms
Three Bedroom B
$2,750
3 Beds, 2 Baths, 1,060 Sq Ft
https://imagescdn.homes.com/i2/IKDCADb_kSbl7gnhPj2rO_W55WruzUygu2JM5F_xDoU/116/the-abigail-portland-or-3.jpg?t=p&p=1
| Unit | Price | Sq Ft | Availability |
|---|---|---|---|
| 614 | $2,750 | 1,060 | Now |
| 601 | $2,750 | 1,160 | Now |
Fees and Policies
The fees below are based on community-supplied data and may exclude additional fees and utilities. Use the Rent Estimate Calculator to determine your monthly and one-time costs based on your requirements.
One-Time Basics
Property Fee Disclaimer: Standard Security Deposit subject to change based on screening results; total security deposit(s) will not exceed any legal maximum. Resident may be responsible for maintaining insurance pursuant to the Lease. Some fees may not apply to apartment homes subject to an affordable program. Resident is responsible for damages that exceed ordinary wear and tear. Some items may be taxed under applicable law. This form does not modify the lease. Additional fees may apply in specific situations as detailed in the application and/or lease agreement, which can be requested prior to the application process. All fees are subject to the terms of the application and/or lease. Residents may be responsible for activating and maintaining utility services, including but not limited to electricity, water, gas, and internet, as specified in the lease agreement.
Map
- 1150 NW Quimby St Unit 610
- 1150 NW Quimby St Unit 1912
- 1150 NW Quimby St Unit 442
- 1150 NW Quimby St Unit 210
- 1150 NW Quimby St Unit 1712
- 1150 NW Quimby St Unit 1802
- 1150 NW Quimby St Unit 2004
- 1150 NW Quimby St Unit 1106
- 2144 NW 16th Ave
- 949 NW Overton St Unit 1007
- 949 NW Overton St Unit 1302
- 949 NW Overton St Unit 605
- 949 NW Overton St Unit 103
- 949 NW Overton St Unit 608
- 1022 NW Overton St
- 1075 NW Northrup St Unit 1415
- 1075 NW Northrup St Unit 419
- 1075 NW Northrup St Unit 204
- 1075 NW Northrup St Unit 1012
- 1075 NW Northrup St Unit 2512
- 1550 NW Naito Pkwy
- 1447 NW 12th Ave
- 1411 NW Quimby St
- 1481 NW 13th Ave
- 1333 NW 12th Ave Unit ID1280660P
- 1333 NW 12th Ave Unit ID1280535P
- 1333 NW 12th Ave Unit ID1280531P
- 1333 NW 12th Ave Unit ID1280533P
- 1261 NW Overton St
- 1161 NW Overton St
- 1430 NW Pettygrove St Unit E205.1407502
- 1430 NW Pettygrove St Unit E403.1407506
- 1430 NW Pettygrove St Unit C306.1407495
- 1430 NW Pettygrove St Unit C406.1407509
- 1430 NW Pettygrove St Unit E307.1407496
- 1430 NW Pettygrove St Unit E308.1407497
- 1430 NW Pettygrove St Unit C214.1407498
- 1430 NW Pettygrove St Unit E313.1407505
- 1430 NW Pettygrove St Unit E411.1407507
- 1430 NW Pettygrove St Unit C104.1407499
