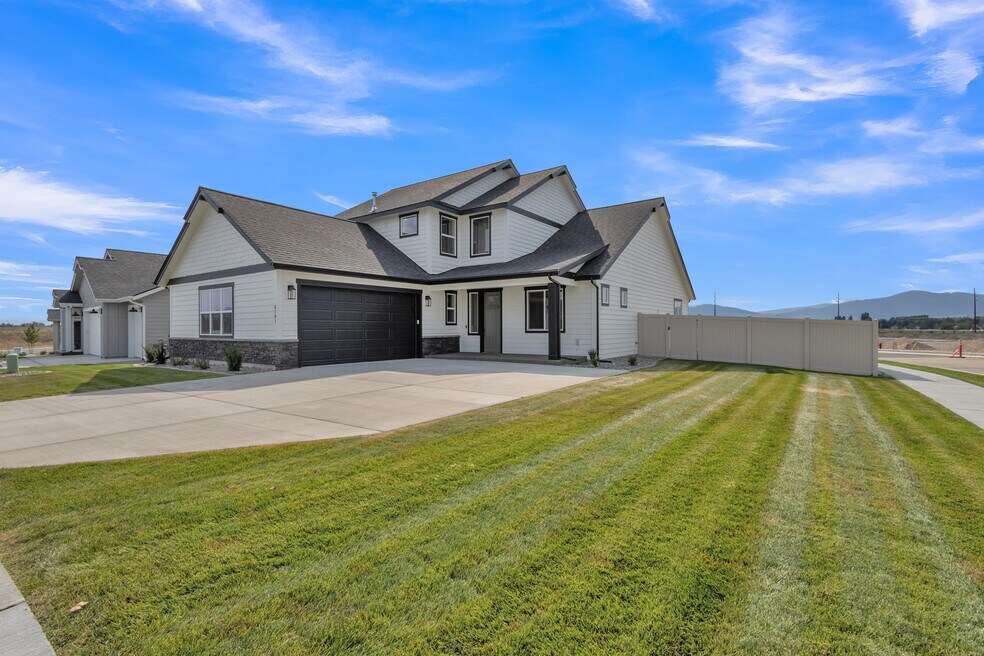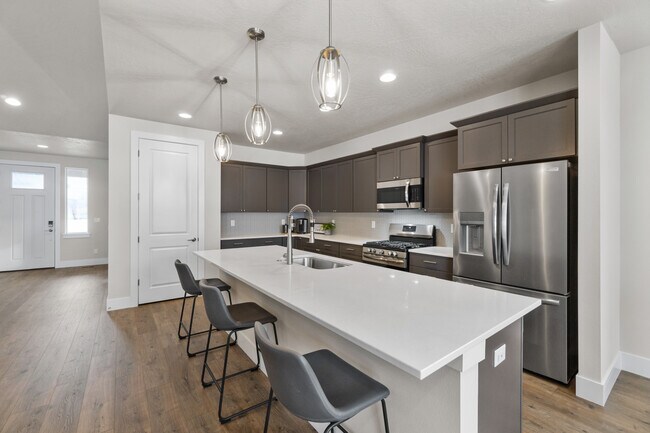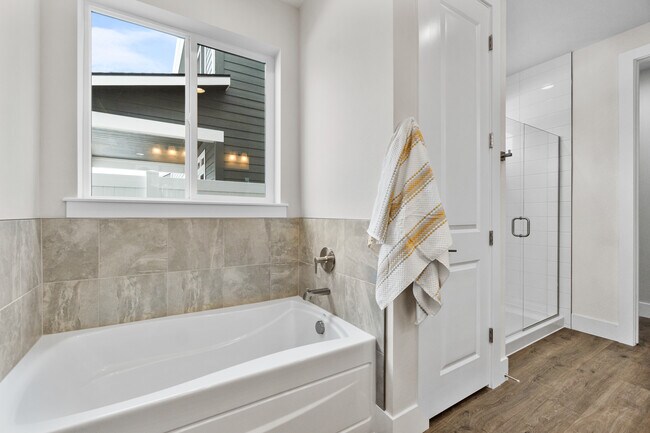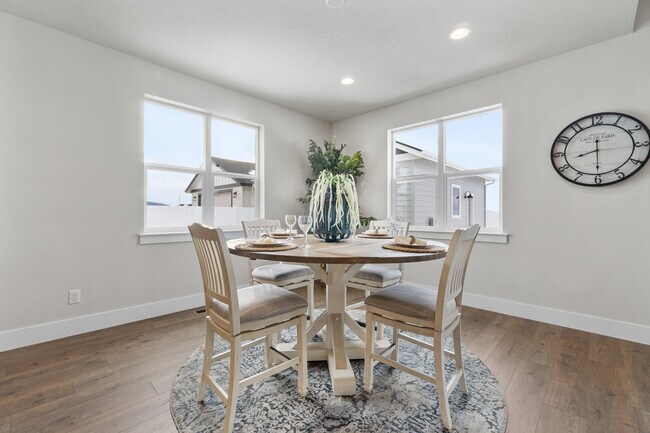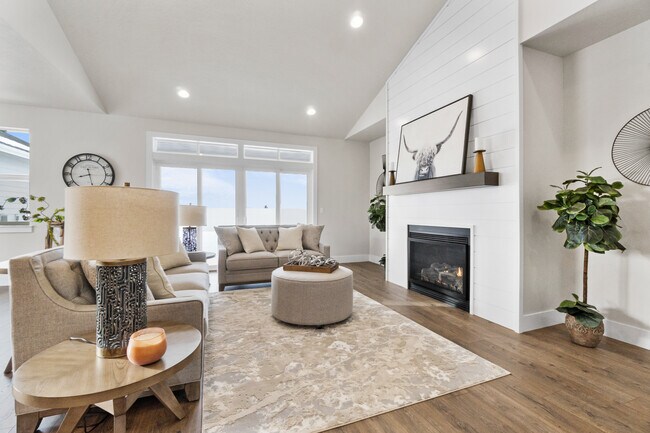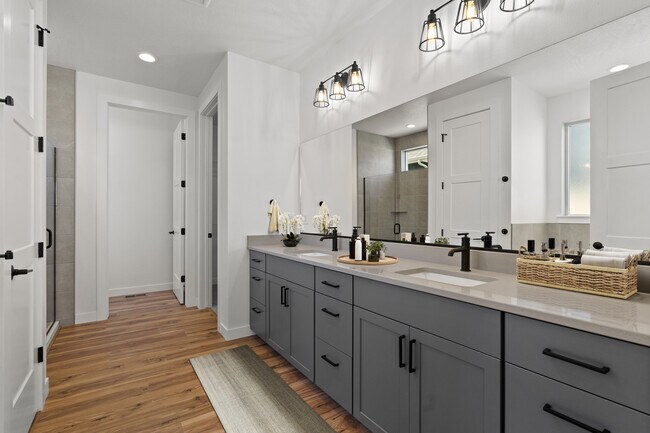
Highlights
- New Construction
- Gated Community
- Loft
- Primary Bedroom Suite
- Main Floor Primary Bedroom
- Mud Room
About This Floor Plan
Immerse yourself in the style and elegance of this sublime residence designed to delight those who prefer the finer things in life. Sky-high 9-foot ceilings flow throughout the two levels, paired with on-trend flooring and glittering pendant lights to ensure a modern feel with a touch of opulence. A beautiful gas fireplace warms the open-concept living space and there is a gourmet chef’s kitchen offering high-end appliances, an oversized pantry and a large island ready for entertaining. In the dining area, 10-foot sliders open out to the covered patio where you can start your day with a coffee in hand. The bright and comfortable bedrooms are all a great size, serviced by impeccably appointed bathrooms. There is also a mudroom entry set off the garage as well as plenty of storage and a good-size laundry room to ensure a home as functional as it is beautiful.
Sales Office
| Monday - Tuesday |
10:00 AM - 4:00 PM
|
| Wednesday |
Closed
|
| Thursday - Sunday |
10:00 AM - 4:00 PM
|
Home Details
Home Type
- Single Family
HOA Fees
- $65 Monthly HOA Fees
Parking
- 2 Car Attached Garage
- Side Facing Garage
Home Design
- New Construction
Interior Spaces
- 3,009 Sq Ft Home
- 2-Story Property
- Pendant Lighting
- Fireplace
- Mud Room
- Smart Doorbell
- Living Room
- Open Floorplan
- Dining Area
- Loft
- Flex Room
- Smart Thermostat
Kitchen
- Breakfast Area or Nook
- Eat-In Kitchen
- Breakfast Bar
- Walk-In Pantry
- Built-In Range
- Built-In Microwave
- Dishwasher
- Kitchen Island
- Self-Closing Drawers and Cabinet Doors
Bedrooms and Bathrooms
- 4 Bedrooms
- Primary Bedroom on Main
- Primary Bedroom Suite
- Walk-In Closet
- Powder Room
- Primary bathroom on main floor
- Dual Vanity Sinks in Primary Bathroom
- Secondary Bathroom Double Sinks
- Private Water Closet
- Bathtub with Shower
- Walk-in Shower
Laundry
- Laundry Room
- Laundry on main level
- Washer and Dryer
Utilities
- Central Heating and Cooling System
- High Speed Internet
- Cable TV Available
Additional Features
- Covered Patio or Porch
- Lawn
Community Details
Recreation
- Pickleball Courts
- Park
- Trails
Additional Features
- Community Garden
- Gated Community
Map
Other Plans in The Trails
About the Builder
- The Trails
- The Enclave
- The Parkllyn
- Foxtail
- 3450 W Hayden Ave
- 954, ++ W Grove Way
- Ashlar Ranch
- 0 Jacklin Ranch Lot 2 Block 1 Unit 26-997
- 0 Jacklin Ranch Lot 3 Block 2 Unit 26-1000
- Jacklin Ranch Lot 4 Block 1
- Grand Mill
- 0 Jacklin Ranch Lot 2 Block 2 Unit 26-999
- 0 Unit 26-996
- Atlas Waterfront
- 0 E Bogie Dr
- 0 E Poleline Ave
- 1255 W Orchard Ave
- NNA E Mullan Ave
- 3270 E Quad Park Ct
- 8776 N Wayne Dr
Ask me questions while you tour the home.
