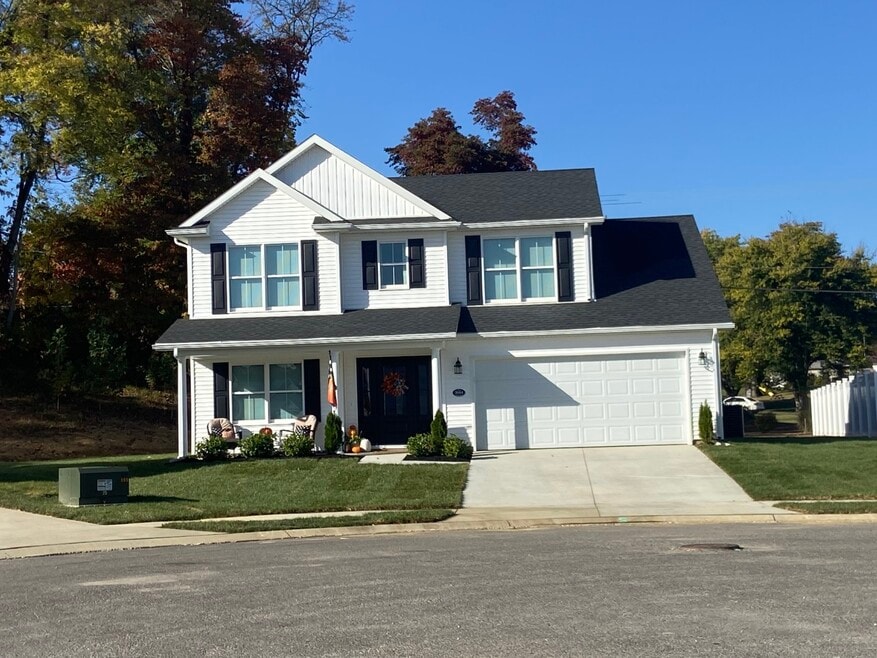
Estimated payment starting at $1,950/month
Highlights
- New Construction
- Primary Bedroom Suite
- Recreation Room
- Daviess County High School Rated 10
- Built-In Refrigerator
- Home Office
About This Floor Plan
Introducing the Adalyn Plan: Where Craftsmanship Meets Comfort! Step into the world of unparalleled elegance with our Adalyn Plan, a splendid two-story abode inspired by timeless Craftsman architecture. A harmonious blend of classic design and modern convenience, this home redefines luxury living. Marvel at the grandeur of the Adalyn Plan, where the owner s suite reigns supreme on the main floor. Your sanctuary awaits, offering a serene escape after a long day. Adjacent to it, discover a versatile study or den, meticulously designed to be your ideal home office. Craft your dreams and conquer your goals in a space tailored for productivity and inspiration. On the second floor, ascend the beautiful U-shaped staircase where two generously sized guest bedrooms await. Perfect for family, friends, or your personal hobbies, these rooms provide endless possibilities. Each corner of these rooms exudes warmth and comfort, making every guest feel right at home.
Sales Office
All tours are by appointment only. Please contact sales office to schedule.
| Monday - Tuesday |
12:00 PM - 5:30 PM
|
| Wednesday - Thursday |
Appointment Only
|
| Friday - Saturday |
12:00 PM - 5:30 PM
|
| Sunday |
1:00 PM - 5:00 PM
|
Home Details
Home Type
- Single Family
HOA Fees
- $15 Monthly HOA Fees
Parking
- 2 Car Attached Garage
- Front Facing Garage
Taxes
- No Special Tax
Home Design
- New Construction
Interior Spaces
- 1,810 Sq Ft Home
- 1-Story Property
- Formal Entry
- Living Room
- Dining Room
- Open Floorplan
- Home Office
- Recreation Room
- Laundry Room
Kitchen
- Built-In Refrigerator
- Kitchen Island
Bedrooms and Bathrooms
- 3 Bedrooms
- Primary Bedroom Suite
- Walk-In Closet
- Powder Room
- Private Water Closet
- Bathtub with Shower
Outdoor Features
- Covered Patio or Porch
Map
Other Plans in Saddle Pointe
About the Builder
Nearby Communities by Thompson Homes Inc

- 3 Beds
- 2 - 3 Baths
- 1,810+ Sq Ft
Owensboro Homes at Fiddlesticks Thompson Homes offers families luxury Owensboro homes at Fiddlesticks which features our Legacy Series Collection. The Legacy Series redefines modern living. Attention to details, luxurious touches, and distinctive designs will transform your expectations of what you thought home would be. Every Legacy Series home includes countless high-end amenities and offers

- 3 - 4 Beds
- 2 - 2.5 Baths
- 1,347+ Sq Ft
Owensboro New Homes at Keeneland Trace Discover our beautiful Owensboro new homes in the area’s newest and most talked about community of Keeneland Trace. Keeneland Trace is located in the heart of Owensboro s dining, and shopping district. This gorgeous new community is surrounded with over 40 acres of stunning lake views, plenty of green space, and walking trails connecting to the Waymond
- Saddle Pointe
- 3779 Thruston Dermont Road (Lot#10)
- 3779 Thruston Dermont Road (Lot#4)
- 3779 Thruston Dermont Road (Lot#15)
- 3779 Thruston Dermont Road (Lot#12)
- 11975 Hwy 144
- 1 Thruston Dermont Road (Lot#25)
- 3779 Thruston Dermont Road (Lot#5)
- 3779 Thruston Dermont Road (Lot#7)
- 3779 Thruston Dermont Road (Lot#13)
- 0 Thruston Dermont Road (Lot#24) Unit 93493
- 4965 Creek Valley Ct
- 3779 Thruston Dermont Road (Lot#11)
- 3779 Thruston Dermont Road (Lot#16)
- 2 Thruston Dermont Road (Lot#26)
- 3779 Thruston Dermont Road (Lot#14)
- 3779 Thruston Dermont Road (Lot#8)
- 3779 Thruston Dermont Road (Lot#3)
- 3779 Thruston Dermont Road (Lot#9)
- 3779 Thruston Dermont Road (Lot#6)




