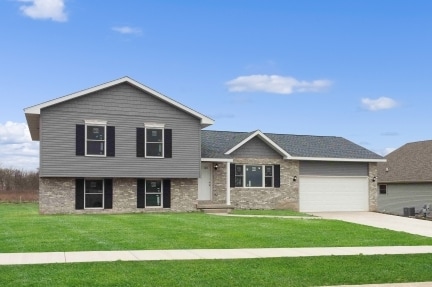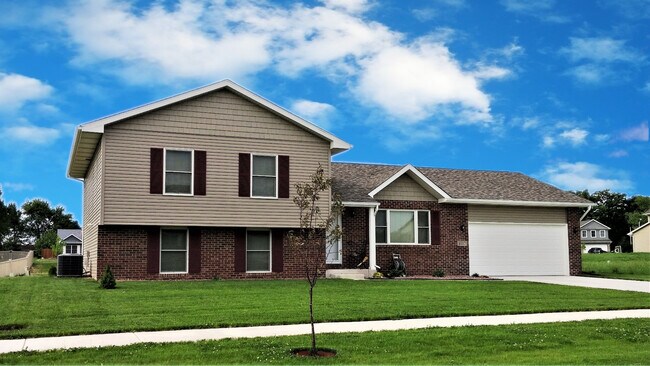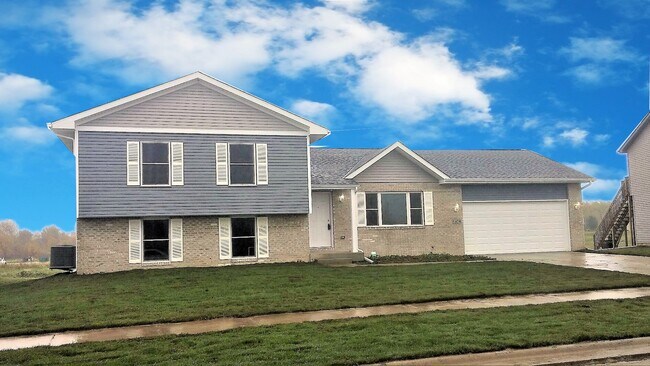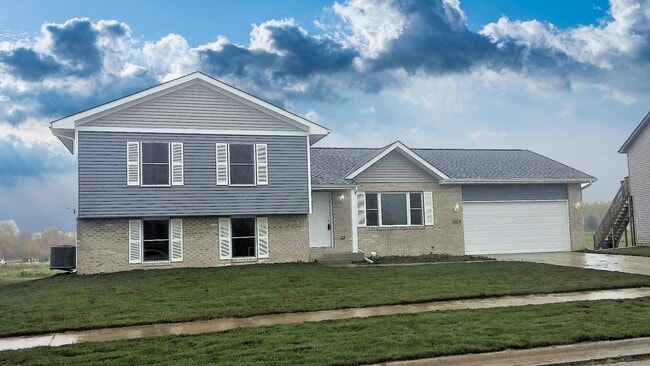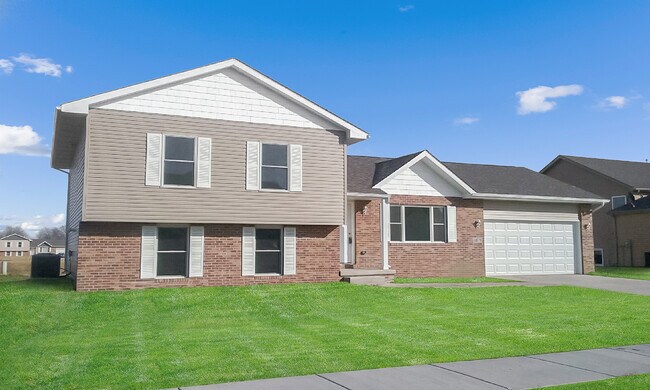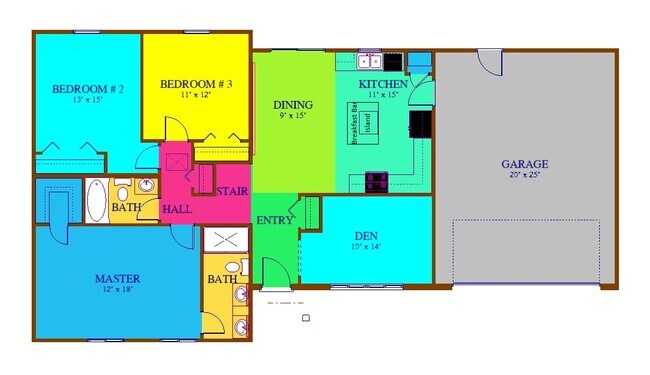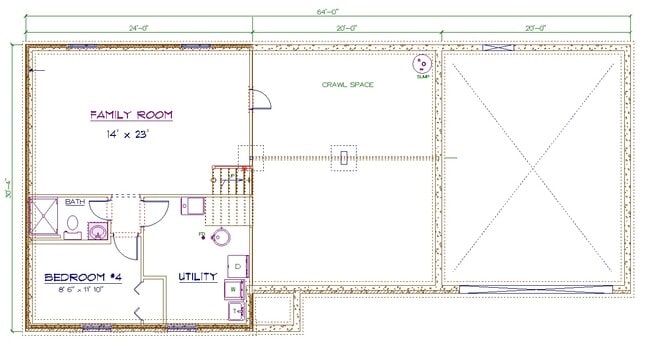
NEW CONSTRUCTION
BUILDER INCENTIVES
Estimated payment starting at $2,414/month
Total Views
4,155
4
Beds
3
Baths
2,056
Sq Ft
$168
Price per Sq Ft
Highlights
- New Construction
- Marble Bathroom Countertops
- Den
- ENERGY STAR Certified Homes
- Lawn
- Shaker Cabinets
About This Floor Plan
Finally, a tri-level with a master bath that has room for a double vanity.The country kitchen has a carpenter built pantry, island snack bar, and a LARGE dining area. It is open to the finished family room. The lower level features a 3/4 bath, 4th bedroom and large utility/laundry/storage room.. Call Agent direct at: 219-746-9671. Visit us at: AccentHomesNWI.com.
PRAIRIE CREEK MODEL HOME OPEN SAT & SUN 1 TO 4 PM LOCATED AT:
3764 W 68th Ave. Merrillville, In.
Builder Incentives
Non-Recurring Closing CostsGet $1,200 toward closing costs when you use our preferred lender!
Sales Office
Hours
Monday - Sunday
12:00 PM - 4:00 PM
Sales Team
Frank Morin
Office Address
This address is an offsite sales center.
2036 W. 81st Ave. Suite B
Merrillville, IN 46410
Driving Directions
Home Details
Home Type
- Single Family
Lot Details
- Landscaped
- Lawn
HOA Fees
- $12 Monthly HOA Fees
Parking
- 2 Car Attached Garage
- Front Facing Garage
Home Design
- New Construction
Interior Spaces
- 1-Story Property
- Anderson Windows and Doors Double Pane Windows
- Anderson Windows and Doors ENERGY STAR Qualified Windows
- Wood Frame Window
- Family Room
- Living Room
- Combination Kitchen and Dining Room
- Den
Kitchen
- Eat-In Kitchen
- Built-In Range
- GE Built-In Microwave
- GE ENERGY STAR Qualified Dishwasher
- Dishwasher: GE Dishwasher
- Stainless Steel Appliances
- Kitchen Island
- Laminate Countertops
- Formica Countertops
- Shaker Cabinets
- White Kitchen Cabinets
- Solid Wood Cabinet
- Self-Closing Cabinet Doors
- Kitchen Fixtures: Delta Kitchen Fixtures
Flooring
- Carpet
- Luxury Vinyl Plank Tile
Bedrooms and Bathrooms
- 4 Bedrooms
- Walk-In Closet
- 3 Full Bathrooms
- Marble Bathroom Countertops
- Double Vanity
- Split Vanities
- Bathroom Fixtures: Delta Bathroom Fixtures
- American Standard Bathtub with Shower
- Walk-in Shower
Laundry
- Laundry Room
- Laundry on lower level
Basement
- Bedroom in Basement
- Basement Window Egress
Eco-Friendly Details
- Energy-Efficient Insulation
- ENERGY STAR Certified Homes
Utilities
- Central Heating and Cooling System
- ENERGY STAR Qualified Air Conditioning
- SEER Rated 13-15 Air Conditioning Units
- Wi-Fi Available
- Cable TV Available
Community Details
Overview
- Association fees include ground maintenance
Recreation
- Park
Map
Other Plans in Prairie Creek
About the Builder
Accent Homes, Inc. is a home builder based out of Merrillville, Indiana. They were founded in the 1970s and continue to build ready to move in homes in Northern Indiana.
Nearby Homes
- Prairie Creek
- 4101 W 67th Ave
- 5323 Jaskula Ln
- 7455 Jennings Place
- 7468 Wilson Place
- Canyon Creek - Single Family Homes
- 7680 Williams St
- 4298 W 77th Place
- 4328 W 78th Place
- 3022 W 84th Place
- 3010 W 84th Place
- 6033 Taft Place
- Savannah Cove
- Fox Moor
- 1540 76th Ave
- 2034 W 75th Place Unit 32
- 2034 W 75th Place Unit 35
- 2034 W 75th Place Unit 44
- 2034 W 75th Place Unit 42
- 3008 W 82nd Place
