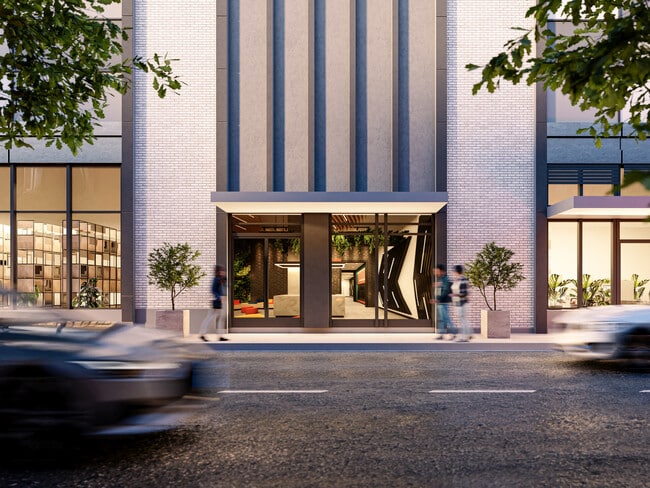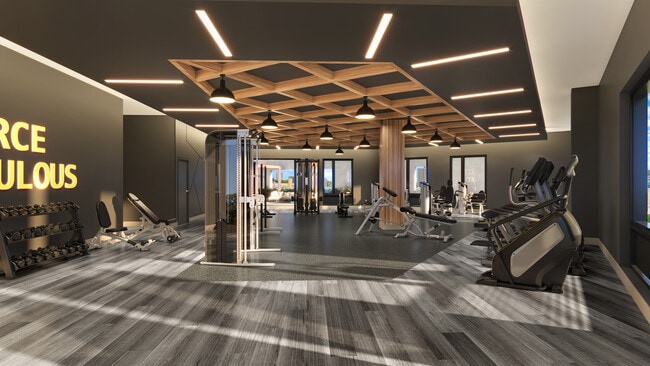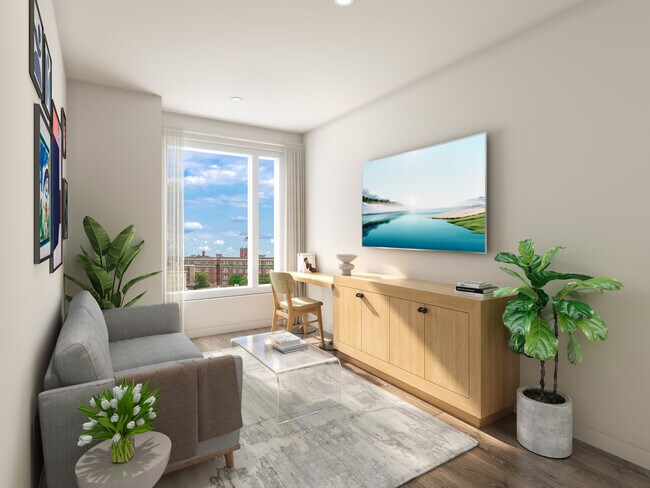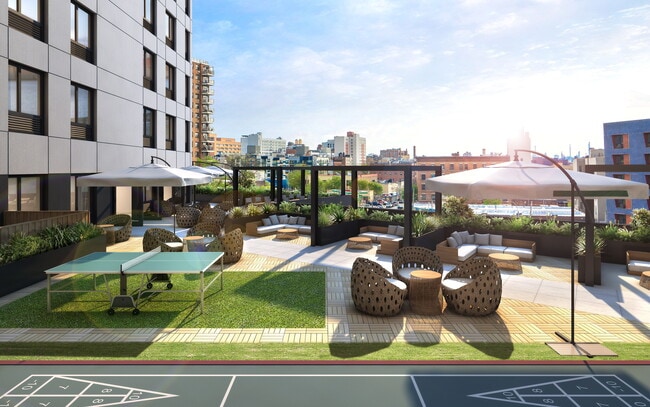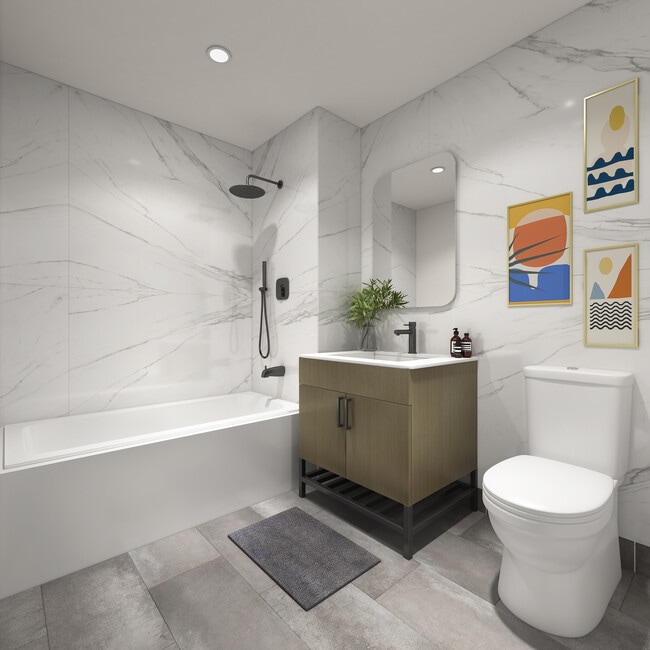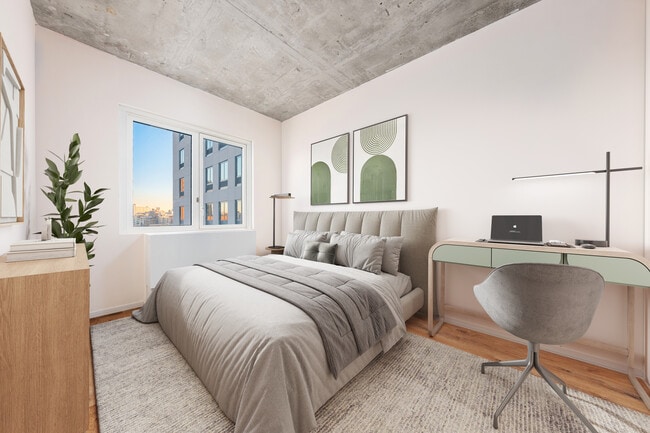About The Arabella
Discover The Arabella, a visionary new development nestled in the heart of Belmont, Bronx, ONE BLOCK AWAY FROM FORDHAM UNIVERSITY!
The Arabella is a captivating and newly-built 9-story building that presents an unparalleled living experience designed with you in mind. Easily recognized with a unique triangular architectural shape, The Arabella is truly a neighborhood game-changer and a beautiful addition to this dynamic neighborhood.
Abundant natural light floods the spacious interiors through wide windows, inviting a warm and welcoming ambiance when you are studying, working dining or simply hanging out in your home. Unwind and connect in the expansive common spaces, where seamless transitions between indoor and outdoor areas create a sense of community in any weather condition.
The Third Floor Club Level features a fully-amenitized gym, residence lounge, study pods and fully furnished outdoor terrace. Conveniently located on the first floor, you’ll find a variety of restaurant chains and a national grocer.
The building makes convenience a priority, with a part-time doorman, 24/7 remote doorman system by Carson and nighttime security.
Experience the epitome of brilliant living at The Arabella!

Pricing and Floor Plans
1 Bedroom
1BR/1BA
$3,100 - $3,500
1 Bed, 1 Bath, 465 Sq Ft
/assets/images/102/property-no-image-available.png
| Unit | Price | Sq Ft | Availability |
|---|---|---|---|
| 301 | $3,500 | 465 | Soon |
| 421 | $3,100 | 508 | Soon |
2 Bedrooms
2BR/1BA
$3,100
2 Beds, 1 Bath, 544 Sq Ft
/assets/images/102/property-no-image-available.png
| Unit | Price | Sq Ft | Availability |
|---|---|---|---|
| 329 | $3,100 | 544 | Soon |
3 Bedrooms
3BR/1BA
$4,000
3 Beds, 1 Bath, 862 Sq Ft
/assets/images/102/property-no-image-available.png
| Unit | Price | Sq Ft | Availability |
|---|---|---|---|
| 307 | $4,000 | 862 | Soon |
3BR/2BA
$4,900
3 Beds, 2 Baths, 875 Sq Ft
/assets/images/102/property-no-image-available.png
| Unit | Price | Sq Ft | Availability |
|---|---|---|---|
| 423 | $4,900 | 875 | Soon |
Map
- 45-44 E 189th St
- 2503 Marion Ave
- 554 E 191st St Unit 1,2,3
- 2414 Tiebout Ave
- 350 E 193rd St
- 2611 Decatur Ave
- 505 E 183rd St
- 2301 Bathgate Ave
- - - E 183rd Street & Bassford Ave
- 2259 Bassford Ave
- 2640 Marion Ave Unit 4E
- 2640 Marion Ave Unit 6H
- 2249 Bassford Ave
- 2255 Bathgate Ave
- 2661 Marion Ave Unit 3C
- 2661 Marion Ave Unit 5A
- 2670 Marion Ave
- 2243 Bathgate Ave
- 2675 Marion Ave
- 2677 Marion Ave
- 512 E 188th St Unit 3
- 514 E 188th St
- 2415 Lorillard Place
- 2415 Lorillard Place
- 2505 Hoffman St
- 558 E 191st St
- 2406 Hoffman St
- 2478 Arthur Ave
- 2475 Hughes Ave
- 2501 Hughes Ave
- 2503 Hughes Ave
- 2486 Hughes Ave
- 2408 Cambreleng Ave Unit 13
- 2408 Cambreleng Ave Unit 10
- 4465 Park Ave
- 2420 Morris Ave Unit 5J
- 2420 Morris Ave Unit 1-I
- 362 E 198th St
- 30 E Kingsbridge Rd Unit 3
- 2182 Davidson Ave Unit 1F

