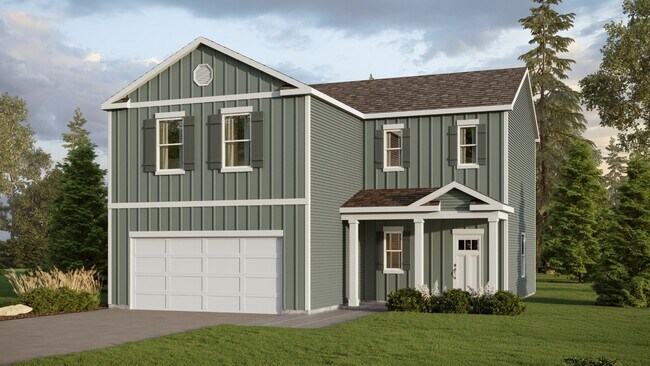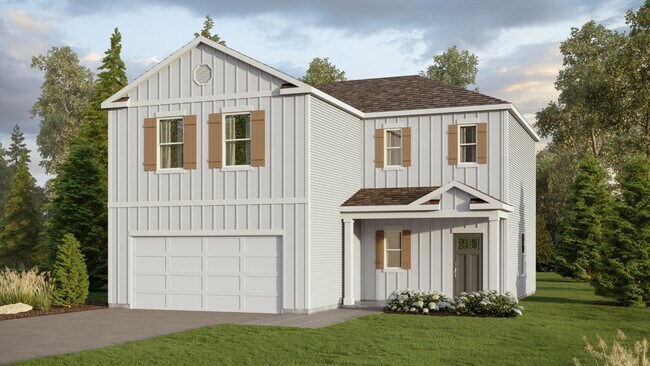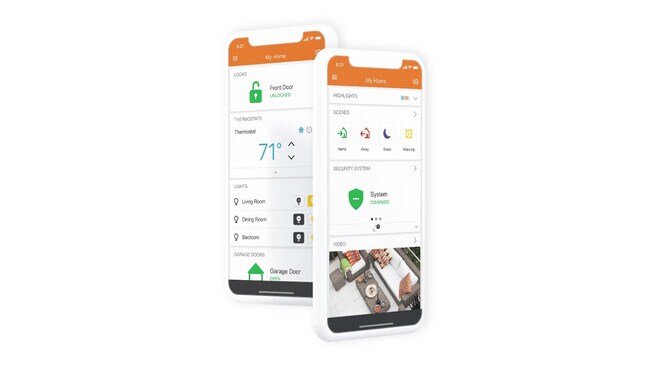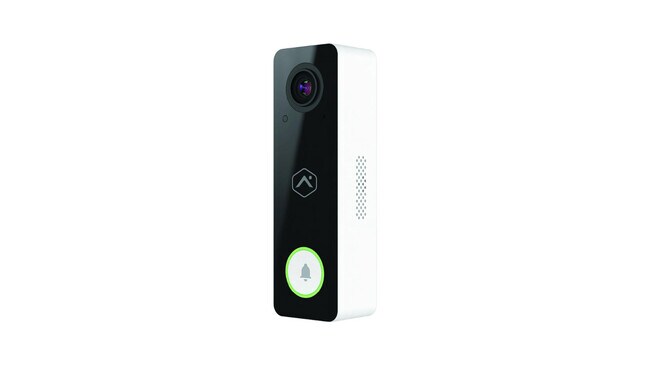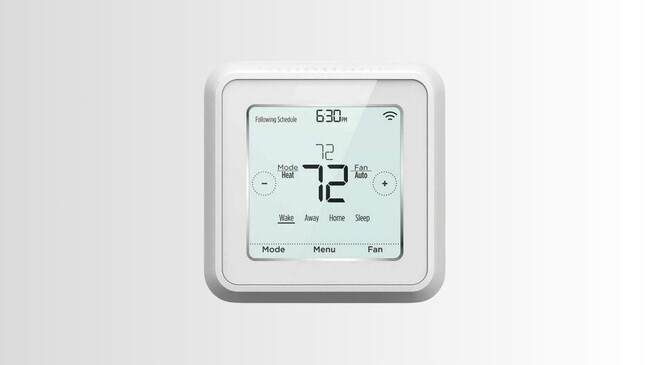
Estimated payment starting at $1,937/month
Highlights
- New Construction
- Retreat
- Quartz Countertops
- Primary Bedroom Suite
- Pond in Community
- Lawn
About This Floor Plan
The Arden floor plan offers a spacious 1,885 square feet of living space, featuring 4 bedrooms, 2.5 bathrooms, and a 2-car garage designed for modern comfort and convenience. The main level boasts an open-concept layout, where the kitchen seamlessly connects to the dining area and living room, creating the ideal setting for both daily living and entertaining. The kitchen is thoughtfully designed with a pantry, ample counter space, and direct access to the patio for effortless indoor-outdoor flow. A welcoming foyer, convenient powder room, and additional storage enhance the functionality of the first floor. Upstairs, the expansive primary suite serves as a private retreat with a luxurious bathroom featuring double vanities, a walk-in shower, and a spacious walk-in closet. Three additional bedrooms, a full bathroom, and a centrally located laundry room provide comfort and practicality for the entire household. Quality craftsmanship, attention to detail, and superior materials are evident throughout, offering long-lasting value and peace of mind. Every one of our homes also come equipped with a smart home technology package designed to make daily life simpler and more connected. Enjoy features like lighting automation, an IQ panel, video doorbell, keyless front entry, and smartphone-controlled temperature settings for maximum convenience. Our dedicated team is here to ensure your homebuying journey is seamless—take the first step today and make The Arden your new home.
Sales Office
| Monday - Saturday |
9:00 AM - 5:00 PM
|
| Sunday |
1:00 PM - 5:00 PM
|
Home Details
Home Type
- Single Family
Lot Details
- Lawn
Parking
- 2 Car Attached Garage
- Front Facing Garage
Home Design
- New Construction
Interior Spaces
- 1,885 Sq Ft Home
- 2-Story Property
- Recessed Lighting
- Smart Doorbell
- Living Room
- Open Floorplan
- Dining Area
Kitchen
- Eat-In Kitchen
- Breakfast Bar
- Walk-In Pantry
- Cooktop
- Built-In Microwave
- Dishwasher
- Stainless Steel Appliances
- Kitchen Island
- Quartz Countertops
Bedrooms and Bathrooms
- 4 Bedrooms
- Retreat
- Primary Bedroom Suite
- Walk-In Closet
- Powder Room
- Dual Vanity Sinks in Primary Bathroom
- Private Water Closet
- Bathtub with Shower
- Walk-in Shower
Laundry
- Laundry Room
- Laundry on upper level
- Washer and Dryer Hookup
Home Security
- Home Security System
- Smart Lights or Controls
- Smart Thermostat
Outdoor Features
- Patio
- Porch
Utilities
- Central Heating and Cooling System
- High Speed Internet
- Cable TV Available
Community Details
Overview
- Property has a Home Owners Association
- Pond in Community
Recreation
- Community Pool
- Park
- Hiking Trails
- Trails
Map
Move In Ready Homes with this Plan
Other Plans in Tannehill
About the Builder
Frequently Asked Questions
- Tannehill
- 0 Tannehill Pkwy Unit 54712
- 8265 Owen Park Dr Unit 31
- Kimbrell Station
- 5599 Eastern Valley Rd
- 5565 Eastern Valley Rd
- 5391 Eastern Valley Rd
- 0 Bridewell Cir
- 7811 Genery Trail Unit 18
- 6540 Eastern Valley Rd Unit 1
- 6579 Eastern Valley Rd Unit 1
- 7317 Lowetown Rd
- 10000 Alabama 216
- 000 Church St
- 6089 Eastern Valley Rd
- 59.61 Acres Faith School Rd
- 8821 Serene Dr
- Lot 5 Allison Dr
- 0 Willow Way Dr Unit 16 21423093
- 26 Peyton Dr
Ask me questions while you tour the home.

