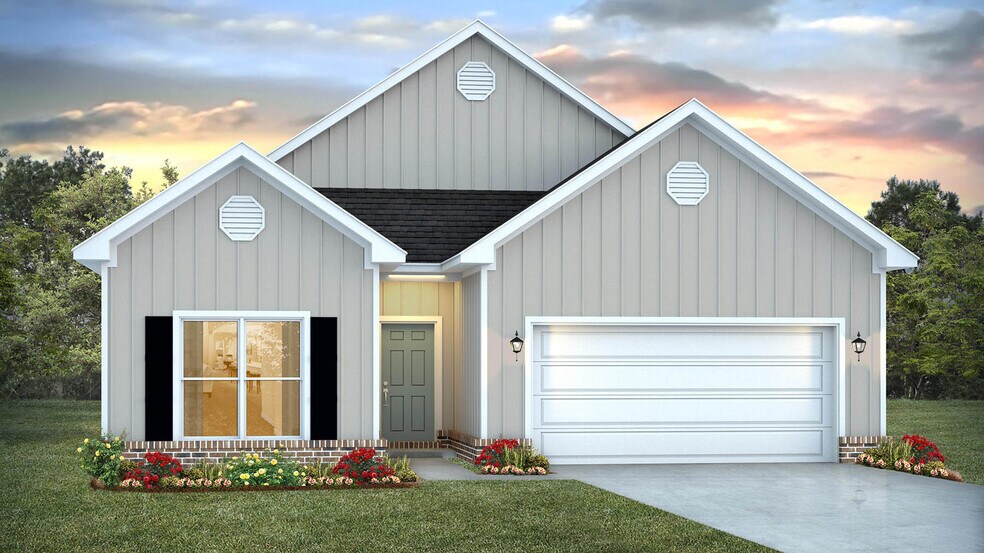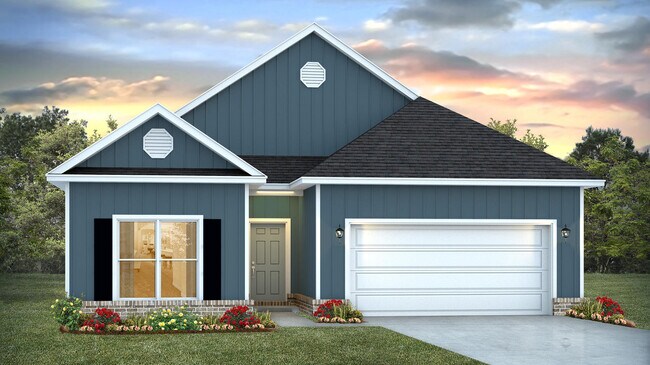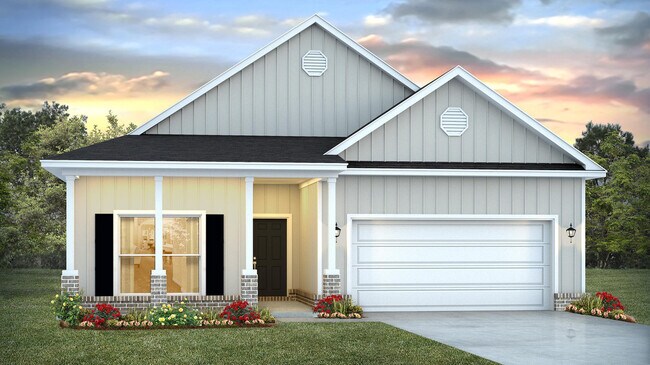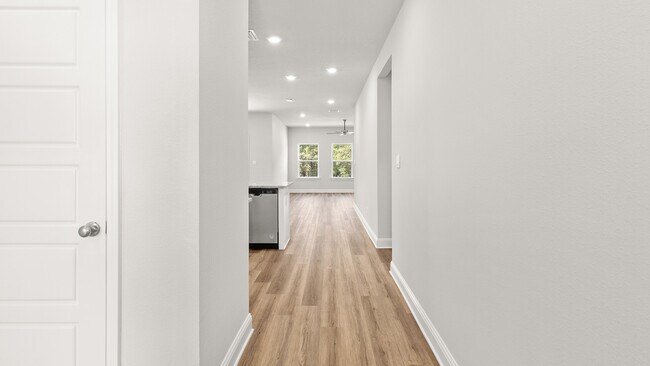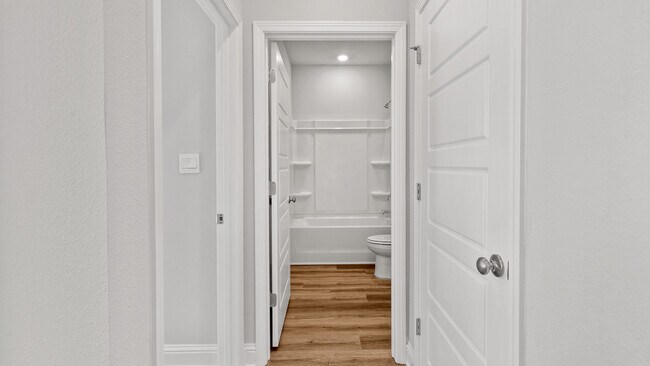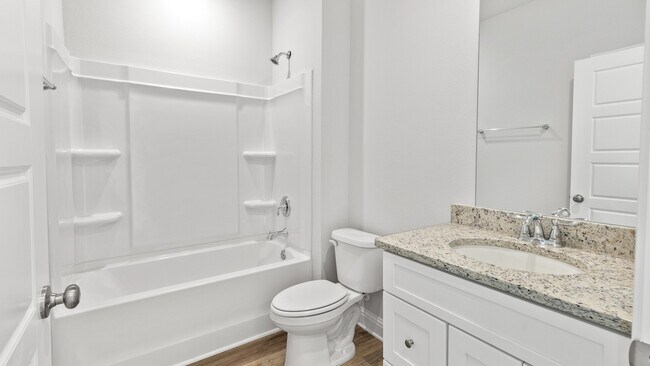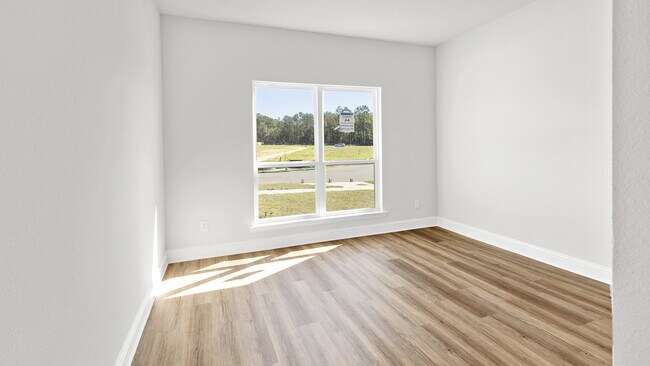
Mobile, AL 36695
Estimated payment starting at $1,966/month
Highlights
- New Construction
- Primary Bedroom Suite
- Lawn
- Hutchens Elementary School Rated 10
- Granite Countertops
- Covered Patio or Porch
About This Floor Plan
The Arlington features 3-bedrooms, 2-bathrooms and offers over 1,500 square feet of comfortable living space. As you enter the home, the front bedroom is to one side with a full bathroom. The opposite side of the foyer is a hallway with an additional bedroom, laundry room and access to the garage. The heart of the home opens to kitchen, dining and living area. The kitchen has shaker-style cabinetry, stainless-steel appliances and granite countertops with an island that adds additional seating. The living area is open to the dining area which has access out to the covered porch. The primary bedroom has an ensuite with a double vanity, standing shower, separate water closet and a walk-in closet that connects to the laundry room. Like all homes in Hawkins Manor, the Arlington includes a Home is Connected smart home technology package which allows you to control your home with your smart device while near or away. This home is also being built to Gold FORTIFIED HomeTM certification so see your Sales Representative for details. Pictures may be of a similar home and not necessarily of the subject property. Pictures are representational only. Schedule your tour of the Arlington today!
Sales Office
| Monday - Saturday |
10:00 AM - 6:00 PM
|
| Sunday |
1:00 PM - 6:00 PM
|
Home Details
Home Type
- Single Family
Parking
- 2 Car Attached Garage
- Front Facing Garage
Home Design
- New Construction
Interior Spaces
- 1-Story Property
- Recessed Lighting
- Smart Doorbell
- Living Room
- Open Floorplan
- Dining Area
Kitchen
- Eat-In Kitchen
- Breakfast Bar
- Walk-In Pantry
- Built-In Oven
- Cooktop
- Built-In Microwave
- Dishwasher
- Stainless Steel Appliances
- Kitchen Island
- Granite Countertops
- Shaker Cabinets
- Disposal
Bedrooms and Bathrooms
- 3 Bedrooms
- Primary Bedroom Suite
- Walk-In Closet
- 2 Full Bathrooms
- Primary bathroom on main floor
- Dual Vanity Sinks in Primary Bathroom
- Private Water Closet
- Bathtub with Shower
- Walk-in Shower
Laundry
- Laundry Room
- Laundry on main level
- Washer and Dryer Hookup
Home Security
- Home Security System
- Smart Lights or Controls
- Smart Thermostat
Utilities
- Central Heating and Cooling System
- High Speed Internet
- Cable TV Available
Additional Features
- Covered Patio or Porch
- Lawn
Community Details
- Property has a Home Owners Association
Map
Other Plans in Anglebrook - Anglebreook
About the Builder
- Anglebrook - Anglebreook
- 9662 Walston Rd
- O'Fallon
- 8601 Cottage Hill Rd
- Hamilton Ridge
- 2259 Summit View Cir
- 9838 Summit View Cir
- 9825 Summit View Cir
- 0 Chapel Hill Ct Unit 7671872
- 0 Dutchman Woods Dr Unit 7452099
- 0 Dutchman Woods Dr Unit 45 373633
- 0 Dutchman Woods Dr Unit 47-49 367617
- 0 Dutchman Woods Dr Unit 7519300
- 1645 Dawes Rd
- 0 Twelve Oaks Dr Unit 7603591
- 0 New Neck Rd Unit 387066
- 2316 Leroy Stevens Rd
- 0 Walter Ct Unit 7008907
- 0 Walter Ct Unit 7008922
- 0 Walter Ct Unit 7008918
