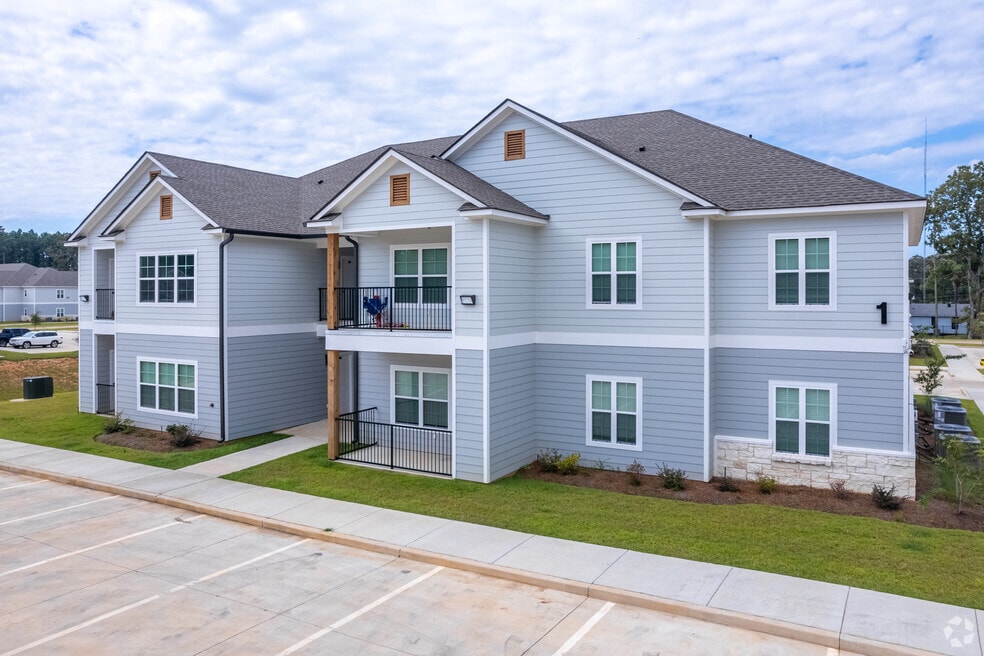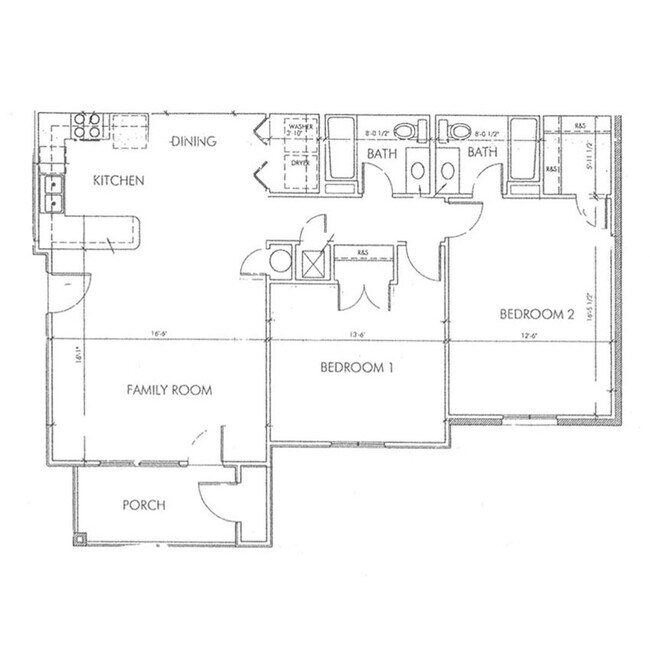About The Ascent on 80
Welcome to The Ascent on 80 in Haughton, LA! Our apartments offer modern living with a touch of luxury. Each unit comes equipped with a refrigerator, flat-top stove, granite countertops, wood vinyl flooring, microwave, dishwasher, and a washer/dryer. Enjoy the convenience of two parking spaces and a walk-in closet for ample storage. The 9ft ceilings create a spacious and airy atmosphere. We also offer tiered pet weight limits and fees for your furry companions. Experience upscale living at The Ascent on 80.

Pricing and Floor Plans
1 Bedroom
One Bedroom - 1st Floor
$1,325
1 Bed, 1 Bath, 820 Sq Ft
$800 deposit
/assets/images/102/property-no-image-available.png
| Unit | Price | Sq Ft | Availability |
|---|---|---|---|
| -- | $1,325 | 820 | Now |
2 Bedrooms
Two Bedroom - 1st Floor
$1,405
2 Beds, 2 Baths, 1,065 Sq Ft
$800 deposit
/assets/images/102/property-no-image-available.png
| Unit | Price | Sq Ft | Availability |
|---|---|---|---|
| 802 | $1,405 | 1,065 | Now |
Fees and Policies
The fees below are based on community-supplied data and may exclude additional fees and utilities. Use the Rent Estimate Calculator to determine your monthly and one-time costs based on your requirements.
Utilities And Essentials
One-Time Basics
Due at ApplicationParking
Pets
Property Fee Disclaimer: Standard Security Deposit subject to change based on screening results; total security deposit(s) will not exceed any legal maximum. Resident may be responsible for maintaining insurance pursuant to the Lease. Some fees may not apply to apartment homes subject to an affordable program. Resident is responsible for damages that exceed ordinary wear and tear. Some items may be taxed under applicable law. This form does not modify the lease. Additional fees may apply in specific situations as detailed in the application and/or lease agreement, which can be requested prior to the application process. All fees are subject to the terms of the application and/or lease. Residents may be responsible for activating and maintaining utility services, including but not limited to electricity, water, gas, and internet, as specified in the lease agreement.
Map
- 2200 Grapevine Ln
- 114 Eastwood Dr
- 995 Wafer Rd
- 4705 Highway 80 Unit 1
- 2117 Forest Hills Blvd
- 2127 Forest Hills Blvd
- 2228 Grapevine Ln
- 1197 Wafer Rd
- 506 Whispering Pine Cir
- 108 Wisteria Cir
- 2115 Hollow Wood Way
- 123 Taylor Bend St
- 1940 Honeytree Trail
- 2549 Bloomfield Ln
- 2001 Honeytree Trail Cir
- 1859 Sparrow Ridge
- 128 Taylor Bend St
- 2843 Sunrise Point
- 2816 Sunrise Point
- 105 Alta Dr
- 210 Deerwood Ln
- 1146 Green Wood Cir
- 156 Dogwood Ln S
- 2213 Washburn Way
- 2050 Stockwell Rd Unit 4
- 2103 Starling Dr
- 2175 Stockwell Rd
- 6014 Tracy Ln
- 2218 Middle Creek Blvd
- 5901 Clearview Cir
- 337 Camden Hill
- 2020 Valley View Cir
- 508 Long Acre Dr
- 522 Long Acre Dr
- 470 Long Acre Dr
- 5200 E Texas St
- 26 Venecia Ct
- 4804 Birdwell Ln
- 1300 Meadowview Dr
- 2240 Pin Oak Cir






