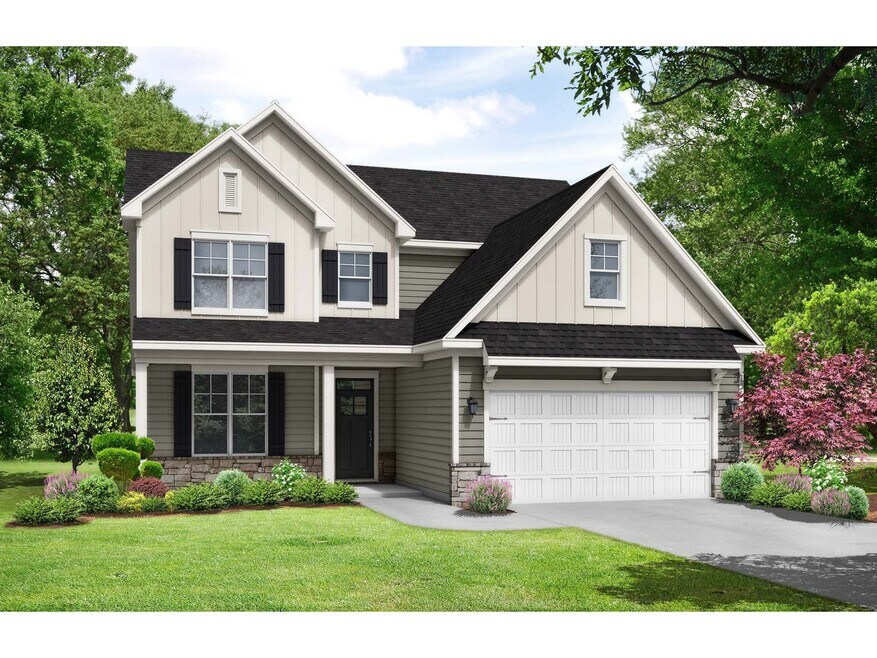
Estimated payment starting at $2,208/month
Highlights
- New Construction
- Main Floor Primary Bedroom
- Mud Room
- Primary Bedroom Suite
- Pond in Community
- Covered Patio or Porch
About This Floor Plan
Inside The Ash’s handsome exterior lies a coveted, open floor plan. The Foyer welcomes guests past an elegant Dining Room and into a stunning Family Room. The rear Porch offers a calm respite, and the first floor Owner’s Suite highlights a massive walk-in closet. On the second floor, the plan offers two additional bedrooms and a generous Bonus Room – perfect for game nights. Make it your own with The Ash’s flexible floor plan, showcasing an optional fireplace, a fourth bedroom option and more! Offerings vary by location, so please discuss your options with your community’s agent. *Attached photos may include upgrades and non-standard features.
Builder Incentives
Davidson Homes is excited to announce our 2025 Realtor Rewards Program! Earn up to 3.5% commission and $1,500 in bonuses; this is an opportunity you won't want to miss.
Sales Office
| Monday |
Closed
|
| Tuesday |
Closed
|
| Wednesday |
1:00 PM - 6:00 PM
|
| Thursday |
10:00 AM - 6:00 PM
|
| Friday |
10:00 AM - 6:00 PM
|
| Saturday |
10:00 AM - 6:00 PM
|
| Sunday |
1:00 PM - 6:00 PM
|
Home Details
Home Type
- Single Family
HOA Fees
- $76 Monthly HOA Fees
Parking
- 2 Car Attached Garage
- Front Facing Garage
Home Design
- New Construction
Interior Spaces
- 2-Story Property
- Fireplace
- Mud Room
- Formal Entry
- Family Room
- Dining Room
Kitchen
- Breakfast Area or Nook
- Walk-In Pantry
- Dishwasher
- Kitchen Island
Bedrooms and Bathrooms
- 3 Bedrooms
- Primary Bedroom on Main
- Primary Bedroom Suite
- Walk-In Closet
- Powder Room
- Dual Vanity Sinks in Primary Bathroom
- Private Water Closet
- Walk-in Shower
Laundry
- Laundry Room
- Laundry on main level
Outdoor Features
- Covered Patio or Porch
Community Details
Overview
- Pond in Community
Recreation
- Community Playground
- Trails
Map
Other Plans in Retreat at North Main
About the Builder
- Retreat at North Main
- Buies Creek Townhomes
- 229 Great Smoky Place
- Lot 7 Mitchell Rd
- Lot 6 Mitchell Rd
- Lot 5 Mitchell Rd
- 3415 Great Smoky Place
- 13 Broward Ln
- Blake Pond
- Lot 1 Mitchell Rd
- Lot 3 Mitchell Rd
- Lot 2 Mitchell Rd
- 88 Osgood St
- 85 Osgood St
- 132 Sagamore Ave
- 84 Sagamore Ave
- 331 Bunker Hill Place
- 22 Sagamore Ave
- 366 Bunker Hill Place
- 15 Atherton Cir
