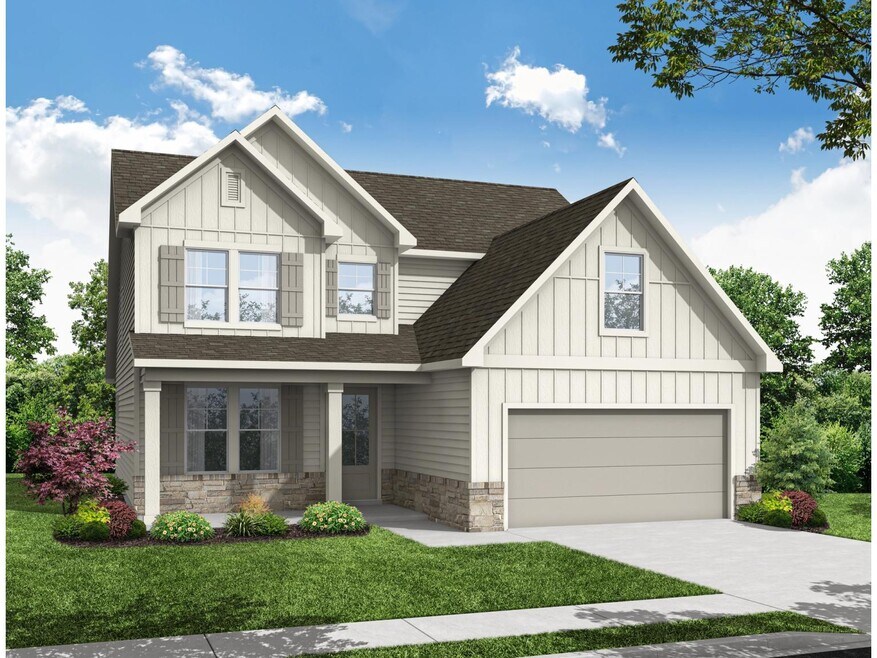
Estimated payment starting at $3,614/month
Highlights
- New Construction
- Main Floor Primary Bedroom
- Lawn
- West Jackson Elementary School Rated A-
- Views Throughout Community
- No HOA
About This Floor Plan
Step inside The Ash, where a striking exterior opens to a highly desirable, open-concept floor plan. The foyer ushers you past a formal dining room and into a spacious family room, perfect for gathering. Enjoy the tranquil rear porch, ideal for relaxing after a busy day. The first-floor owner's suite is a standout feature, complete with a massive walk-in closet for added convenience. Upstairs, you'll find two additional bedrooms and a large bonus room, perfect for family activities or game nights. Customize your living experience with The Ash’s flexible design, offering options such as an optional fireplace, a fourth bedroom, and more. Availability of features may vary by location, so be sure to consult with your community agent to explore all your options. *Attached photos may feature upgrades and non-standard options.
Builder Incentives
Receive FREE basements on select homes in the Atlanta area—more space, more savings, for a limited time!
Sales Office
| Monday |
10:00 AM - 6:00 PM
|
| Tuesday |
10:00 AM - 6:00 PM
|
| Wednesday |
1:00 PM - 6:00 PM
|
| Thursday |
10:00 AM - 6:00 PM
|
| Friday |
10:00 AM - 6:00 PM
|
| Saturday |
10:00 AM - 6:00 PM
|
| Sunday |
1:00 PM - 6:00 PM
|
Home Details
Home Type
- Single Family
Parking
- 2 Car Attached Garage
- Front Facing Garage
Home Design
- New Construction
Interior Spaces
- 2-Story Property
- Fireplace
- Formal Entry
- Family Room
- Formal Dining Room
Kitchen
- Breakfast Area or Nook
- Eat-In Kitchen
- Walk-In Pantry
- Kitchen Island
- Kitchen Fixtures
Bedrooms and Bathrooms
- 3 Bedrooms
- Primary Bedroom on Main
- Walk-In Closet
- Powder Room
- Primary bathroom on main floor
- Dual Vanity Sinks in Primary Bathroom
- Private Water Closet
- Bathroom Fixtures
- Walk-in Shower
Laundry
- Laundry Room
- Laundry on main level
Utilities
- Air Conditioning
- High Speed Internet
- Cable TV Available
Additional Features
- Front Porch
- Lawn
Community Details
- No Home Owners Association
- Views Throughout Community
Map
Other Plans in Wehunt Meadows
About the Builder
- Wehunt Meadows
- 237 Cherokee Rose Ln
- 146 Cherokee Rose Ln
- Hidden Fields - Masterpiece Collection
- 120 Cherokee Rose Ln
- 111 Cherokee Rose Ln
- 76 Hidden Fields Way
- 134 Hidden Fields Way
- 4300 Links Blvd
- 4502 Links Blvd
- 4380 Links Blvd
- 4022 Links Blvd
- 4045 Links Blvd
- 4057 Links Blvd
- 4040 Links Blvd
- Traditions of Braselton
- 215 Preserve Dr
- 3410 Traditions Way
- Traditions of Braselton
- 3390 Traditions Way
