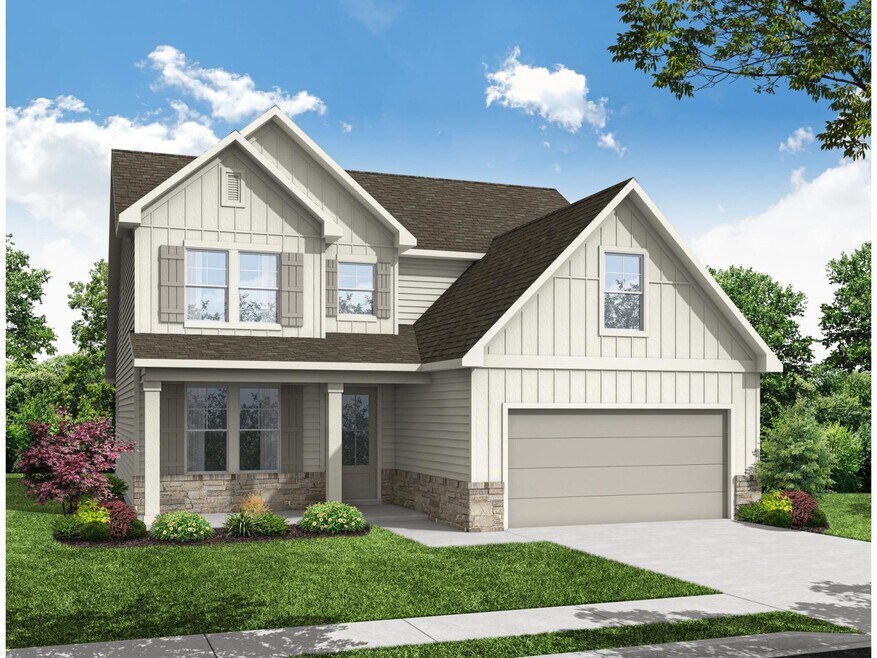
$85K PRICE DROP
BUILDER INCENTIVES
Estimated payment starting at $3,107/month
Total Views
2
3
Beds
2.5
Baths
2,486
Sq Ft
$199
Price per Sq Ft
Highlights
- New Construction
- Main Floor Primary Bedroom
- Lawn
- West Jackson Elementary School Rated A-
- Views Throughout Community
- No HOA
About This Floor Plan
This home is located at The Ash B - Unfinished Basement Plan, Hoschton, GA 30548 and is currently priced at $494,707, approximately $198 per square foot. The Ash B - Unfinished Basement Plan is a home located in Jackson County with nearby schools including West Jackson Elementary School, West Jackson Middle School, and Jackson County High School.
Builder Incentives
Receive FREE basements on select homes in the Atlanta area—more space, more savings, for a limited time!
Sales Office
Hours
| Monday - Saturday |
10:00 AM - 6:00 PM
|
| Sunday |
1:00 PM - 6:00 PM
|
Sales Team
Amber Graves
Laura Kowski
Office Address
330 Grand Wehunt Dr
Hoschton, GA 30548
Home Details
Home Type
- Single Family
Parking
- 2 Car Attached Garage
- Front Facing Garage
Home Design
- New Construction
Interior Spaces
- 2-Story Property
- Fireplace
- Formal Entry
- Family Room
- Formal Dining Room
Kitchen
- Breakfast Area or Nook
- Eat-In Kitchen
- Walk-In Pantry
- Kitchen Island
Bedrooms and Bathrooms
- 3 Bedrooms
- Primary Bedroom on Main
- Walk-In Closet
- Powder Room
- Primary bathroom on main floor
- Dual Vanity Sinks in Primary Bathroom
- Private Water Closet
- Walk-in Shower
Laundry
- Laundry Room
- Laundry on main level
Utilities
- Air Conditioning
- High Speed Internet
- Cable TV Available
Additional Features
- Front Porch
- Lawn
Community Details
- No Home Owners Association
- Views Throughout Community
Map
Other Plans in Wehunt Meadows
About the Builder
In 2009, Adam Davidson’s vision came to life in the Huntsville, Alabama market. His new home building company, Davidson Homes, offered home buyers quality construction and materials, superior value and an unprecedented level of personalization. He committed himself to building an all-star team of employees, and their hard work soon paid off. Within a decade, Davidson Homes has become one of the country’s fastest growing home builders.
Nearby Homes
- Wehunt Meadows
- 237 Cherokee Rose Ln
- 146 Cherokee Rose Ln
- Hidden Fields - Masterpiece Collection
- 120 Cherokee Rose Ln
- 111 Cherokee Rose Ln
- 76 Hidden Fields Way
- 134 Hidden Fields Way
- 4300 Links Blvd
- 4502 Links Blvd
- 4380 Links Blvd
- 4022 Links Blvd
- 4045 Links Blvd
- 4057 Links Blvd
- 4040 Links Blvd
- Traditions of Braselton
- 215 Preserve Dr
- 3410 Traditions Way
- Traditions of Braselton
- 3390 Traditions Way
