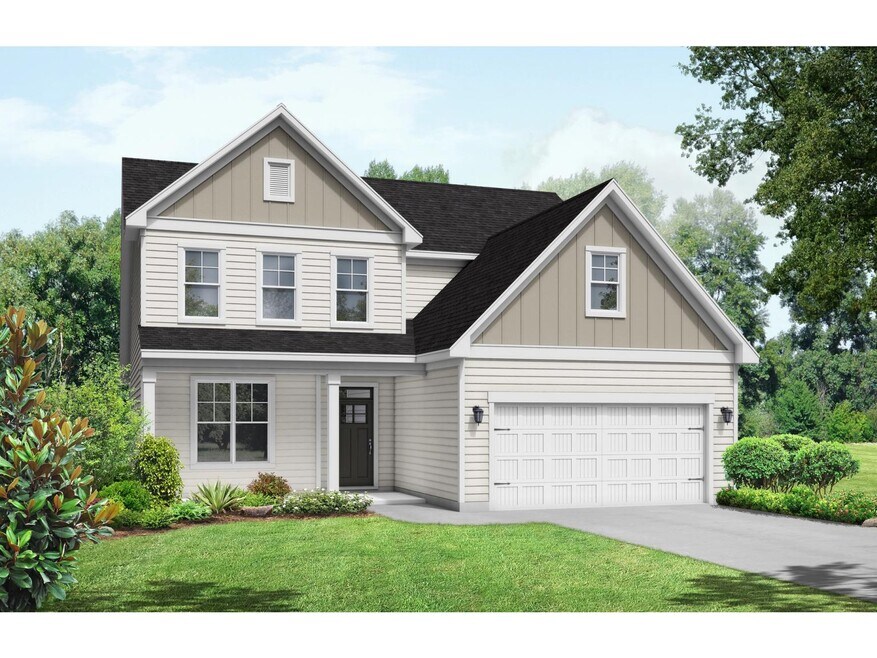
Zebulon, NC 27597
Estimated payment starting at $2,374/month
Highlights
- New Construction
- Main Floor Bedroom
- Mud Room
- Primary Bedroom Suite
- Bonus Room
- Covered Patio or Porch
About This Floor Plan
Inside The Ash’s handsome exterior lies a coveted, open floor plan. The Foyer welcomes guests past an elegant Dining Room and into a stunning Family Room. The rear Porch offers a calm respite, and the first floor Owner’s Suite highlights a massive walk-in closet. On the second floor, the plan offers two additional bedrooms and a generous Bonus Room – perfect for game nights. Make it your own with The Ash’s flexible floor plan, showcasing an optional fireplace, a fourth bedroom option and more! Offerings vary by location, so please discuss your options with your community’s agent. *Attached photos may include upgrades and non-standard features.
Builder Incentives
Davidson Homes is excited to announce our 2026 Realtor Rewards Program! Earn up to 3.5% commission and $1,500 in bonuses; this is an opportunity you won't want to miss. Commissions and/or bonuses may vary.
Sales Office
| Monday - Tuesday | Appointment Only |
| Wednesday |
1:00 PM - 6:00 PM
|
| Thursday - Saturday |
10:00 AM - 6:00 PM
|
| Sunday |
1:00 PM - 6:00 PM
|
Home Details
Home Type
- Single Family
HOA Fees
- $71 Monthly HOA Fees
Parking
- 2 Car Attached Garage
- Front Facing Garage
Home Design
- New Construction
Interior Spaces
- 2,401 Sq Ft Home
- 2-Story Property
- Fireplace
- Mud Room
- Formal Entry
- Family Room
- Dining Room
- Bonus Room
Kitchen
- Breakfast Area or Nook
- Walk-In Pantry
- Dishwasher
- Kitchen Island
Bedrooms and Bathrooms
- 3-4 Bedrooms
- Main Floor Bedroom
- Primary Bedroom Suite
- Walk-In Closet
- Powder Room
- Dual Vanity Sinks in Primary Bathroom
- Private Water Closet
- Bathtub with Shower
- Walk-in Shower
Laundry
- Laundry Room
- Laundry on main level
Outdoor Features
- Covered Patio or Porch
Community Details
Recreation
- Community Playground
- Trails
Map
Other Plans in Woodland Crossing
About the Builder
- 1805 Shepard School Rd
- 316 Longleaf Glen
- 1213 Shepard School Rd
- Woodland Crossing
- 0 Shepard School Rd Unit 10141609
- 1113 Shepard School Rd
- 316 Little Lady Trail
- 1104 Tobacco Row Ct
- 615 Pearces Rd
- 0 Bunn St
- 108 Pearces Rd
- 15570 N Carolina 96
- 15600 N Carolina 96
- 30 Bella Ln
- 209 W Franklin St
- 921 E Horton St
- 405 N Arendell Ave
- 9816 Debnam Rd
- 570 Barrington Row Ave
- 600 Barrington Row Ave
Ask me questions while you tour the home.






