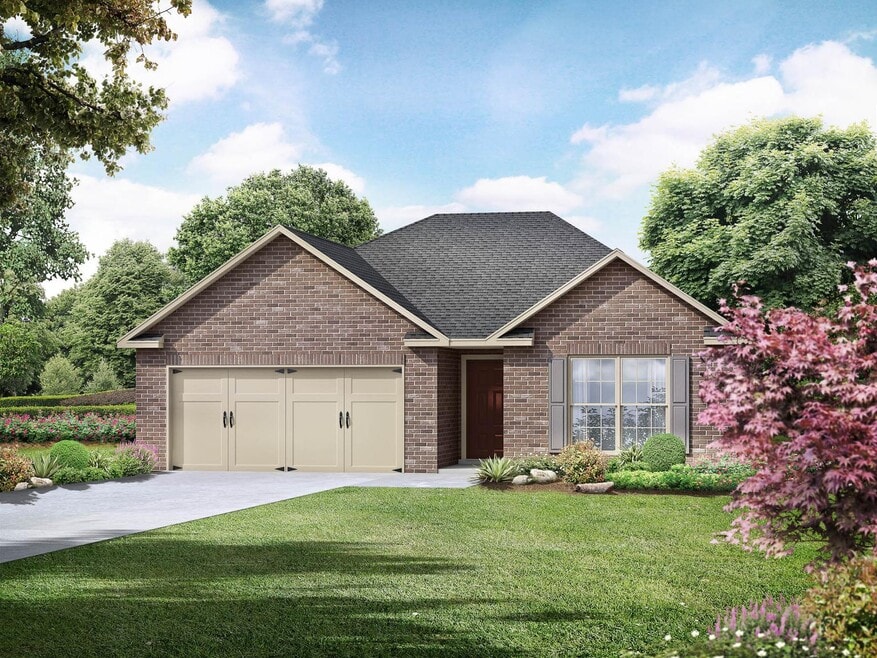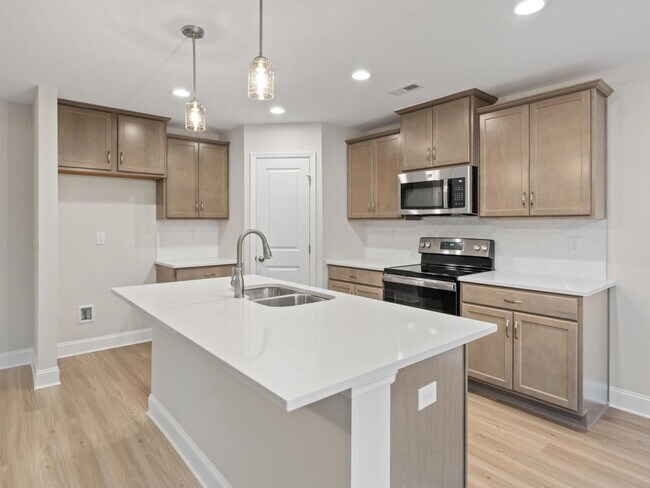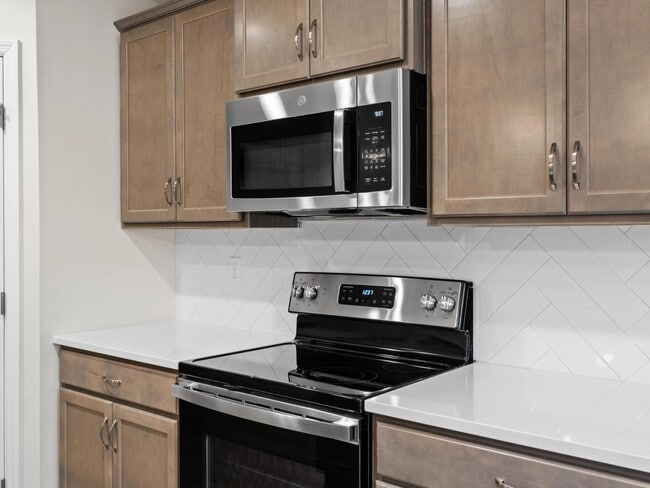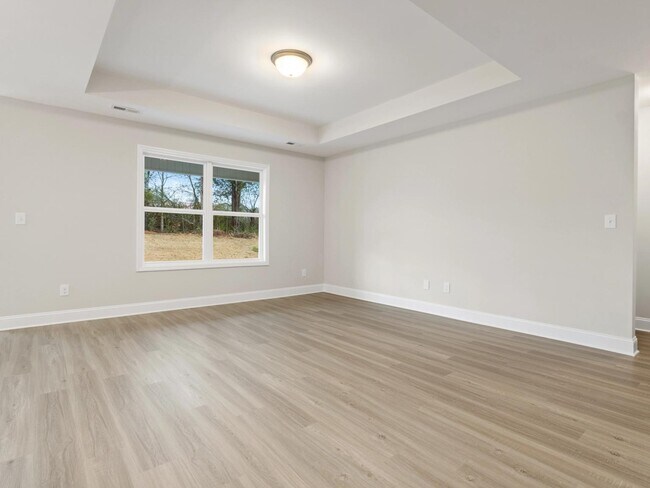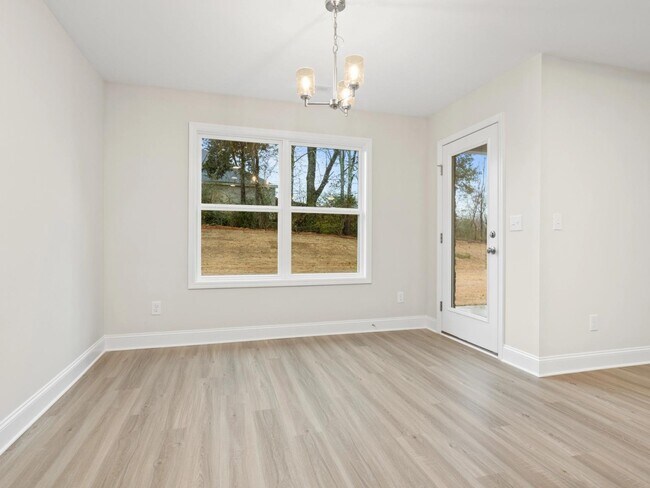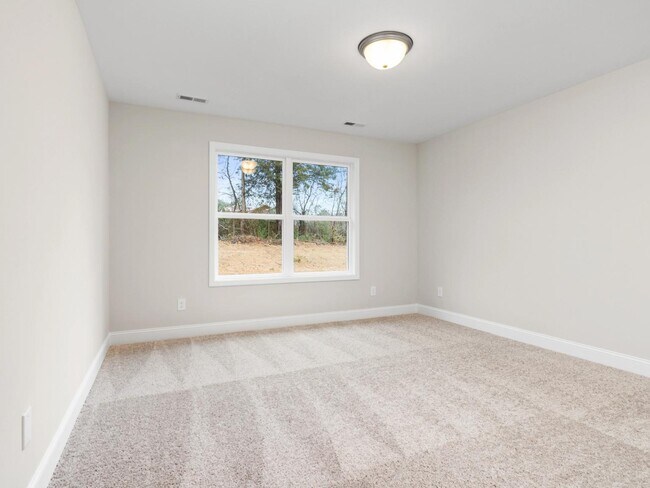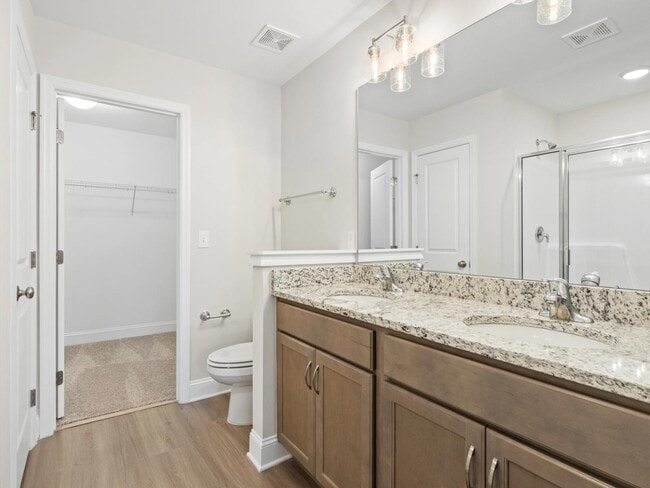
Estimated payment starting at $1,748/month
Highlights
- New Construction
- Views Throughout Community
- 1-Story Property
- Cullman City Primary School Rated 10
About This Floor Plan
Discover the charm of one-level living with this open-concept home! From The Asheville’s large, kitchen island overlooking the family room to its isolated Master Bedroom, we’ve designed this home with you in mind. The three bedrooms offer plenty of space for you and your guests. And outside, the covered back porch extends your leisure time to the outdoors, ensuring that you’ve got the space to kick back and relax after work. Make it your own with The Asheville’s flexible floor plan. From an additional Master Bath layout to an extended porch, you’ve got every opportunity to make The Asheville your dream home. Just know that offerings vary by location, so please discuss our standard features and upgrade options with your community’s agent. *Attached photos and sample virtual tour may include upgrades and non-standard features.
Sales Office
Home Details
Home Type
- Single Family
HOA Fees
- $24 Monthly HOA Fees
Parking
- 2 Car Garage
Home Design
- New Construction
Interior Spaces
- 1-Story Property
Bedrooms and Bathrooms
- 3 Bedrooms
- 2 Full Bathrooms
Community Details
- Views Throughout Community
Map
Other Plans in Noble Ridge
About the Builder
- Noble Ridge
- LOT 24 Oakhill Dr NW
- 0 Oakhill Dr NW Unit 518653
- 0 Brantley Ave NW
- Lot 1 Carrollton Dr NW
- Lot 4 Carrollton Dr NW
- Lot 1 Acorn Ave NW Unit 1
- 0 County Road 1308
- 1091 Co Rd 1402
- 00 New Dripping Springs Rd
- 0 New Dripping Springs Rd Unit 21400954
- 0 Scenic Dr NE Unit 525124
- 0 NE Main Ave Unit 523291
- 0 NE Main Ave Unit 523292
- 1408 Maple Dr NW Unit 12
- 1408 Maple Dr NW
- 0 3rd Ave NE Unit 516888
- 0 Katherine St NW
- LOT 13 Wind Brook Blvd
- 411 Windbrook Blvd
