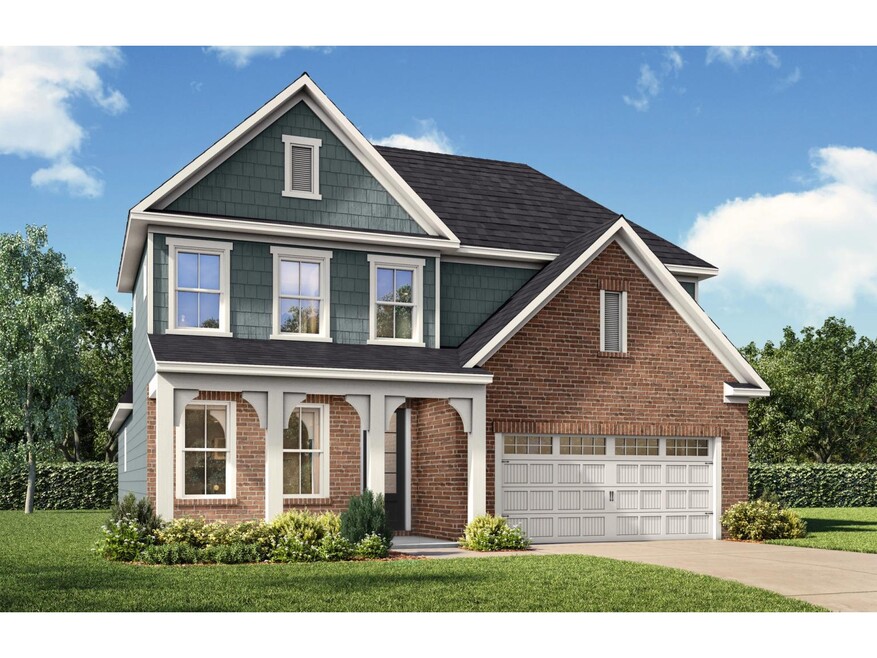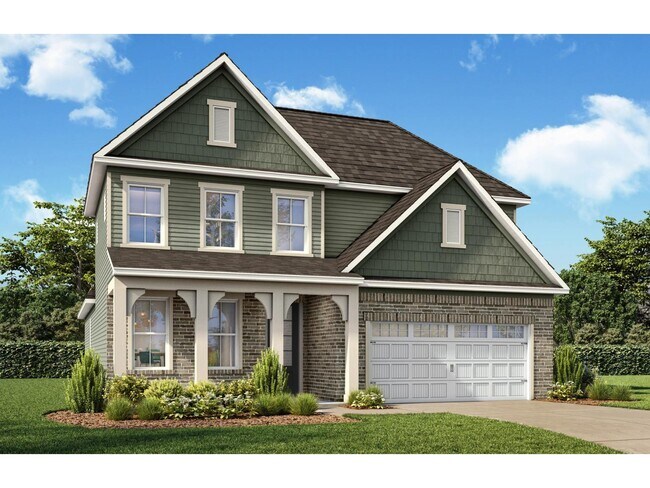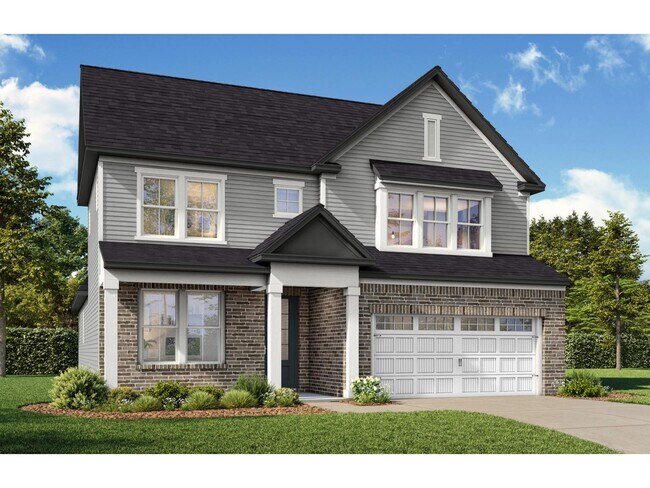
Estimated payment starting at $2,749/month
Highlights
- New Construction
- Community Lake
- Laundry Room
- Northwestern High School Rated 9+
- Mud Room
About This Floor Plan
Introducing The Ashport, Davidson Homes’ newest design — where comfort, functionality, and style come together effortlessly. From the moment you step inside, you’re greeted by a dedicated work-from-home space that offers flexibility for your lifestyle, whether it’s an office, study, or creative nook. Conveniently located just off the garage, the mudroom, laundry room, and powder bath make daily routines simple and organized. The heart of the home features a stunning kitchen with a spacious island that flows seamlessly into the dining area and family room — perfect for both entertaining and relaxing evenings at home. The first-floor primary suite provides a private retreat, complete with a beautiful bathroom and an expansive walk-in closet. Upstairs, two additional bedrooms and a generous loft offer endless possibilities — from a playroom or media space to a second living area. With options to personalize your Ashport, including adding a fourth or fifth bedroom, a rec room, a gourmet kitchen, or covered deck, you can truly make this home your own.
Builder Incentives
Flexibility for you! Receive up to $10,000 to use as you choose to personalize your home-buying experience. Apply up to $10,000 toward closing costs, design upgrades, or other options that best suit your needs. Don't miss this limited-time offer!
Sales Office
| Monday - Tuesday |
10:00 AM - 5:00 PM
|
| Wednesday |
1:00 PM - 5:00 PM
|
| Thursday - Saturday |
10:00 AM - 5:00 PM
|
| Sunday |
1:00 PM - 5:00 PM
|
Home Details
Home Type
- Single Family
HOA Fees
- $60 Monthly HOA Fees
Parking
- 2 Car Garage
Home Design
- New Construction
Interior Spaces
- 2-Story Property
- Mud Room
- Laundry Room
Bedrooms and Bathrooms
- 3 Bedrooms
Community Details
- Community Lake
- Wooded Homesites
- Water Views Throughout Community
- Views Throughout Community
- Pond in Community
Map
Move In Ready Homes with this Plan
Other Plans in Tobacco Road
About the Builder
- Tobacco Road
- Tobacco Road
- 223 Harvester Rd
- 306 Golden Leaf Farms Rd
- 203 Crop Rd
- 77 Cultivator Ct
- Campbell Ridge
- 2251 Pearidge Rd
- 4251 Old Stage Rd N
- 4167 Old Stage Rd N
- 71 Roll Tide Ct
- 29 Croatoke Ct
- Riverfall
- 87 Croatoke Ct
- 54 Croatoke Ct
- 10 Bloodroot St Unit 127
- 16 Bloodroot St Unit 125
- 22 Bloodroot St Unit 124
- 98 Bloodroot St Unit 107
- Spring Village - Townhomes


