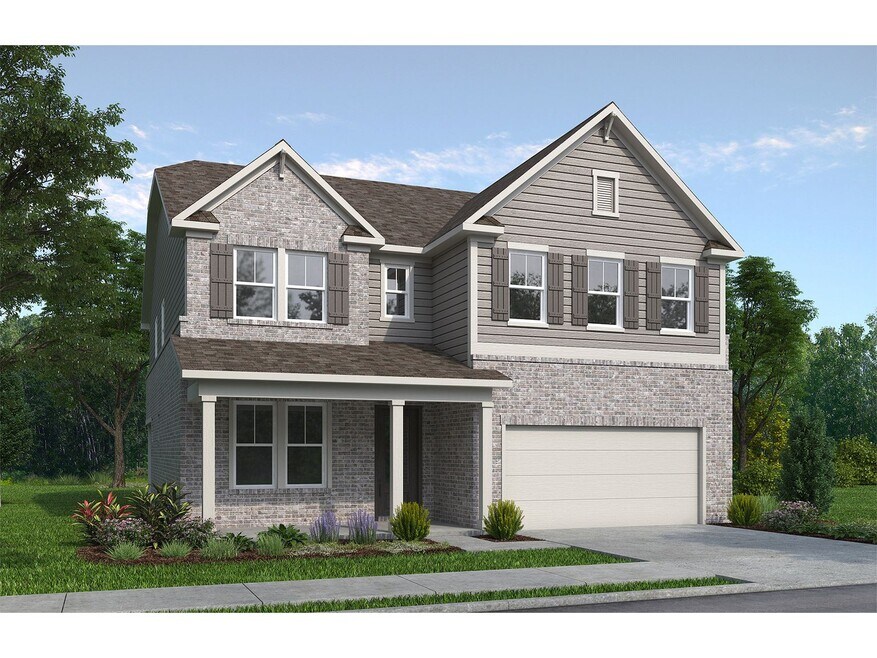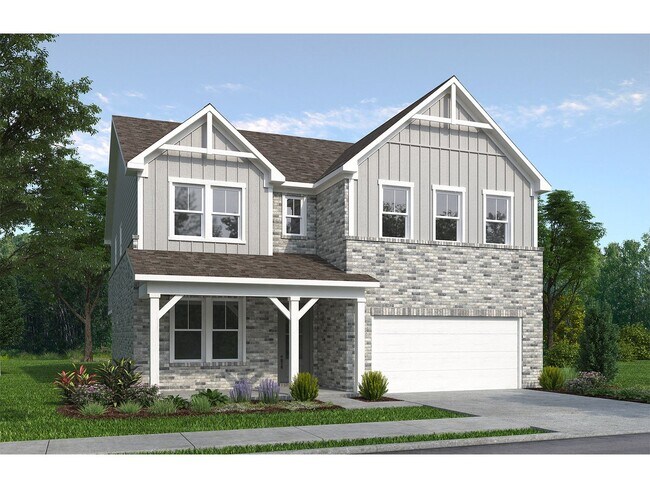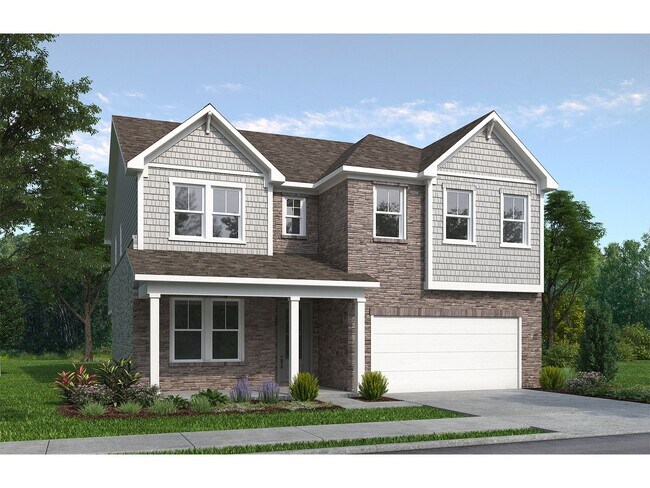
Estimated payment starting at $4,490/month
Total Views
2,353
4
Beds
3.5
Baths
3,501
Sq Ft
$204
Price per Sq Ft
Highlights
- New Construction
- Main Floor Bedroom
- Mud Room
- Patrick Elementary School Rated A
- Loft
- Home Office
About This Floor Plan
The Aspen is a beautifully designed 4-bedroom, 3.5-bath home that blends comfort with sophistication. It features a gourmet kitchen that flows into a spacious family room and dining area, ideal for entertaining. A private study, loft, and guest suite offer versatile spaces for work, relaxation, and hosting. The home also includes a welcoming front porch, a covered patio for outdoor living, a mud room, and an attached garage for added convenience. With elegant finishes and a smart, open layout, The Aspen is perfect for modern living.
Sales Office
All tours are by appointment only. Please contact sales office to schedule.
Office Address
3425 Fern Hollow Path
Buford, GA 30519
Home Details
Home Type
- Single Family
Parking
- 2 Car Garage
Home Design
- New Construction
Interior Spaces
- 2-Story Property
- Mud Room
- Formal Entry
- Family Room
- Dining Area
- Home Office
- Loft
Kitchen
- Breakfast Area or Nook
- Walk-In Pantry
- Built-In Oven
- Cooktop
- Built-In Microwave
- Dishwasher
- Kitchen Island
Bedrooms and Bathrooms
- 4 Bedrooms
- Main Floor Bedroom
- Walk-In Closet
- Jack-and-Jill Bathroom
- Powder Room
- In-Law or Guest Suite
- Split Vanities
- Dual Vanity Sinks in Primary Bathroom
- Private Water Closet
- Bathtub with Shower
- Walk-in Shower
Laundry
- Laundry Room
- Laundry on upper level
Outdoor Features
- Covered Patio or Porch
Map
Other Plans in Fern Hollow
About the Builder
In 2009, Adam Davidson’s vision came to life in the Huntsville, Alabama market. His new home building company, Davidson Homes, offered home buyers quality construction and materials, superior value and an unprecedented level of personalization. He committed himself to building an all-star team of employees, and their hard work soon paid off. Within a decade, Davidson Homes has become one of the country’s fastest growing home builders.
Nearby Homes
- Fern Hollow
- 2395 Kilgore Rd
- 2565 Poppy Ct Unit 100
- Greyton Springs Place
- 2584 Poppy Ct Unit 101
- 3000 Gravel Springs Rd
- 3962 Adler Cir Unit 7
- 4152 Adler Cir Unit 42
- 4202 Adler Cir Unit 47
- Towns at Ivy Creek
- 3379 Camp Branch Rd
- 2716 Hamilton Mill Rd
- 3525 Hamilton Mill Rd
- 1781 Plunketts Rd
- 2101 E Maddox Rd
- 1785 Plunketts Rd
- 0 Plunketts Rd Unit 7621667
- 2506 Sunny Hill Rd
- 2500 Sunny Hill Rd
- 2655 Camp Branch Rd


