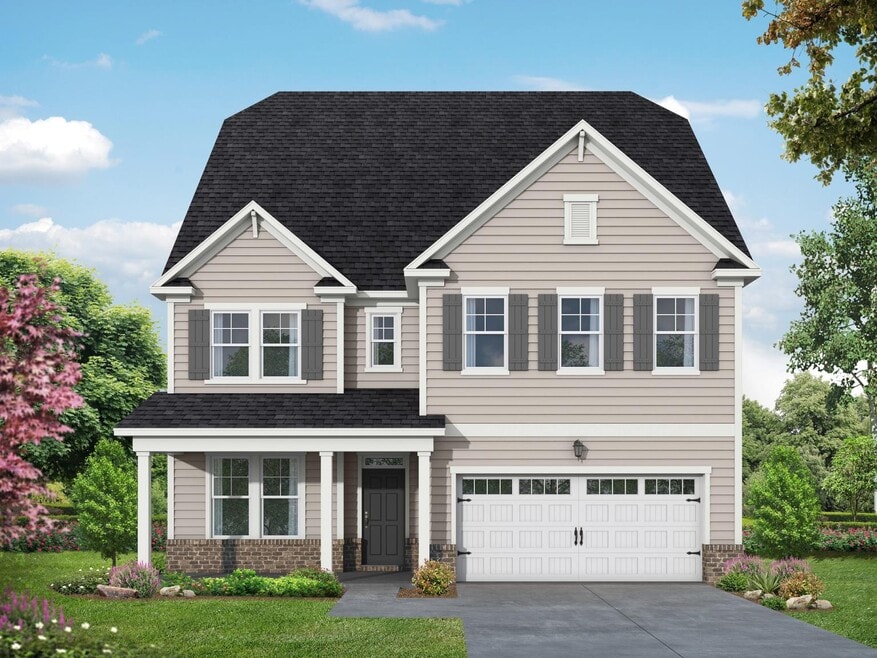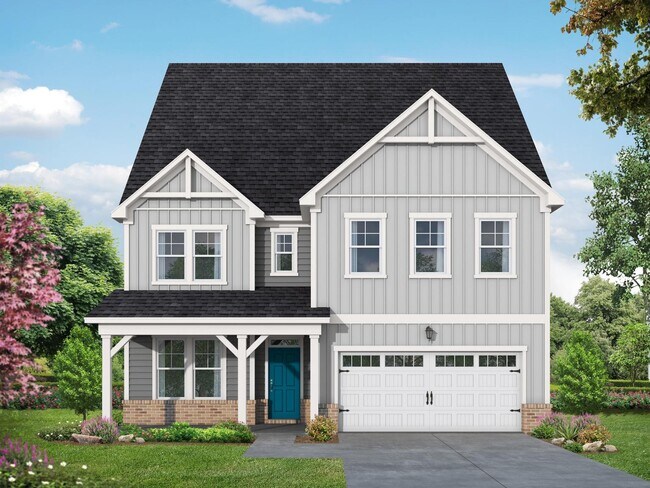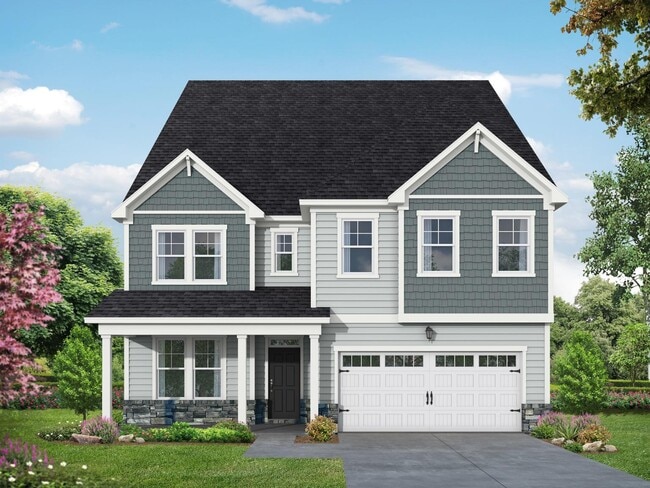
Belmont, NC 28012
Estimated payment starting at $3,573/month
Highlights
- New Construction
- Primary Bedroom Suite
- Mud Room
- Belmont Central Elementary School Rated A-
- Loft
- No HOA
About This Floor Plan
Welcome to The Aspen, a new and elegant Davidson Homes floor plan perfect to fit everyone’s needs. Once entered you will be welcomed with a study, perfect for work, school, and relaxation needs alike. A spacious gathering space coupled with a breakfast area and powder room will be the perfect place for company or everyday activities. Along with a spacious kitchen with an island, offering you plenty of storage space. Explore the main floor and you will find a conveniently located guest bedroom complemented with a full private bath. On the second floor you will find the owner’s suite, a beautifully designed bathroom with two sinks, and a large walk-in closet. This will be more than just your bedroom, but your happy place. Upstairs the owner's suite is accompanied by two large and spacious bedrooms and a full bathroom. With a large loft, perfect for any activity, the opportunities are endless. You can make this plan you own by choosing from a variety of options, including adding a third floor with a fifth bedroom and media room! Interested in making the Aspen your new dream home? Reach out to the community’s agent today.
Sales Office
| Monday - Tuesday | Appointment Only |
| Wednesday |
1:00 PM - 5:00 PM
|
| Thursday - Saturday |
10:00 AM - 5:00 PM
|
| Sunday |
1:00 PM - 5:00 PM
|
Home Details
Home Type
- Single Family
Parking
- 2 Car Attached Garage
- Front Facing Garage
Home Design
- New Construction
Interior Spaces
- 2-Story Property
- Mud Room
- Family Room
- Home Office
- Loft
Kitchen
- Breakfast Room
- Walk-In Pantry
- Built-In Range
- Dishwasher
- Stainless Steel Appliances
- Kitchen Island
- Disposal
Bedrooms and Bathrooms
- 4 Bedrooms
- Primary Bedroom Suite
- Walk-In Closet
- Powder Room
- Dual Vanity Sinks in Primary Bathroom
- Private Water Closet
- Bathtub with Shower
- Walk-in Shower
Laundry
- Laundry Room
- Laundry on upper level
Outdoor Features
- Covered Patio or Porch
Utilities
- Air Conditioning
- High Speed Internet
- Cable TV Available
Community Details
- No Home Owners Association
Map
Other Plans in The Enclave at Belmont - Enclave at Belmont
About the Builder
- The Enclave at Belmont - Enclave at Belmont
- 1110 Clark Hill Dr
- 2918 Audubon Ridge Dr Unit 5
- 2920 Audubon Ridge Dr Unit 6
- 2922 Audubon Ridge Dr Unit 7
- 203 Nixon Rd
- 1111 Calm Cove Ln Unit 128
- 1116 Calm Cove Ln Unit 24
- 12 Barnes Dr
- 1075 S Point Rd
- 10 Barnes Dr
- 2717 Peak Ct Unit 204
- 2714 Peak Ct Unit 234
- 1250 Hunting Ridge Dr
- 37 S Main St
- Riverloom on the Southfork
- Lakestone Cove Inland
- Lot 42 Watercourse Way Unit Devonshire
- Vistas at Cramerton
- Lakestone Cove Waterfront


