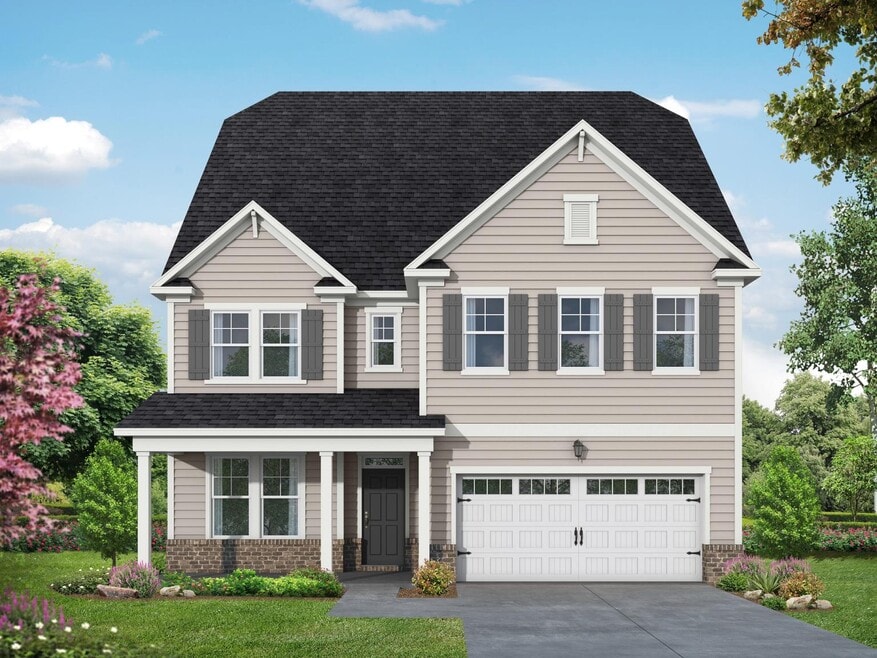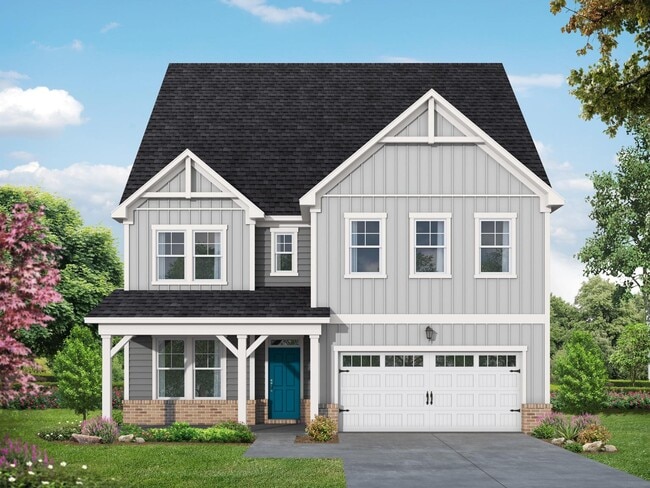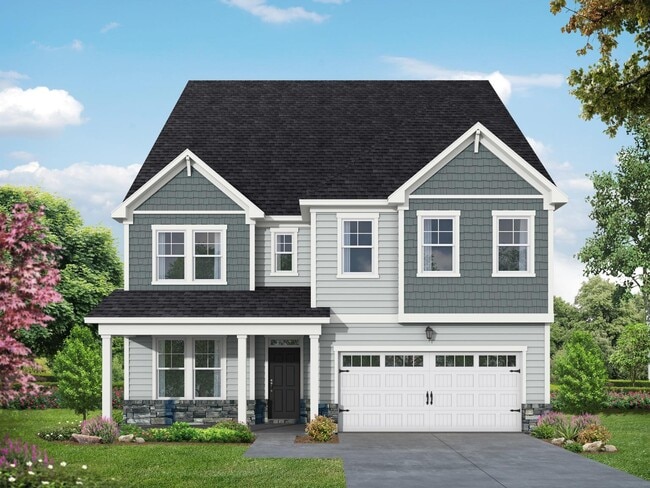
Estimated payment starting at $5,424/month
Highlights
- New Construction
- Primary Bedroom Suite
- Loft
- Oakview Elementary School Rated A
- Views Throughout Community
- Mud Room
About This Floor Plan
Welcome to The Aspen, a new and elegant Davidson Homes floor plan perfect to fit everyone’s needs. Once entered you will be welcomed with a study, perfect for work, school, and relaxation needs alike. A spacious gathering space coupled with a breakfast area and powder room will be the perfect place for company or everyday activities. Along with a spacious kitchen with an island, offering you plenty of storage space. Explore the main floor and you will find a conveniently located guest bedroom complemented with a full private bath. On the second floor you will find the owner’s suite, a beautifully designed bathroom with two sinks, and a large walk-in closet. This will be more than just your bedroom, but your happy place. Upstairs the owner's suite is accompanied by two large and spacious bedrooms and a full bathroom. With a large loft, perfect for any activity, the opportunities are endless. You can make this plan you own by choosing from a variety of options, including adding a third floor with a fifth bedroom and media room! Interested in making the Aspen your new dream home? Reach out to the community’s New Home Consultant today.
Sales Office
All tours are by appointment only. Please contact sales office to schedule.
Home Details
Home Type
- Single Family
Parking
- 2 Car Attached Garage
- Front Facing Garage
Home Design
- New Construction
Interior Spaces
- 2-Story Property
- Mud Room
- Family Room
- Home Office
- Loft
Kitchen
- Breakfast Area or Nook
- Walk-In Pantry
- Kitchen Island
Bedrooms and Bathrooms
- 4 Bedrooms
- Primary Bedroom Suite
- Walk-In Closet
- Powder Room
- 3 Full Bathrooms
- Split Vanities
- Dual Vanity Sinks in Primary Bathroom
- Private Water Closet
- Bathtub with Shower
- Walk-in Shower
Laundry
- Laundry Room
- Laundry on upper level
- Washer and Dryer Hookup
Outdoor Features
- Front Porch
Community Details
- Property has a Home Owners Association
- Views Throughout Community
Map
Other Plans in Addison West
About the Builder
- Addison West
- Regency at Holly Springs - Excursion Collection
- Regency at Holly Springs - Journey Collection
- 224 Trunnel St
- 216 Trunnel St
- 232 Trunnel St
- Carolina Springs - Emory Collection
- Carolina Springs - Sterling Collection
- 348 Calvander Ln
- 360 Calvander Ln
- Carolina Springs - Cottage Collection
- 145 Corapeake Way
- 118 Calvander Ln
- Carolina Springs - Frazier Collection
- Carolina Springs - Designer Collection
- 104 Pointe Park Cir
- 761 W Holly Springs Rd
- 755 W Holly Springs Rd
- 100 Sire Ct
- 749 W Holly Springs Rd


