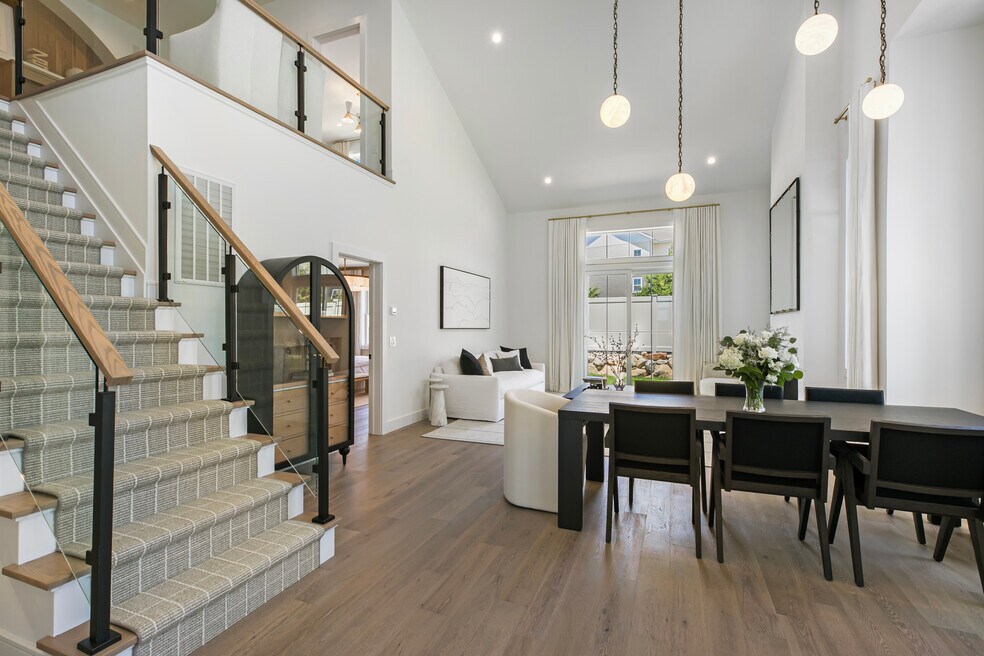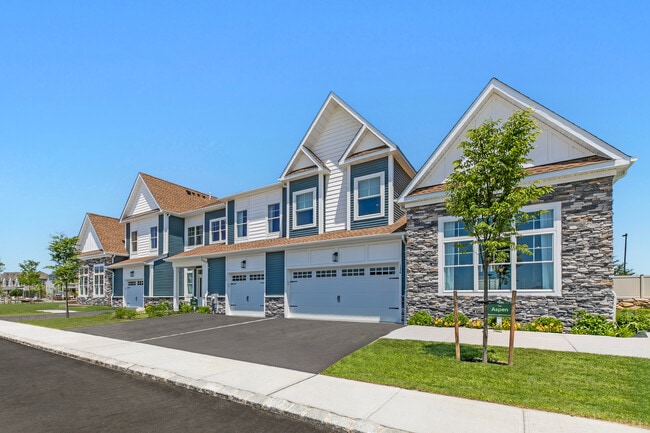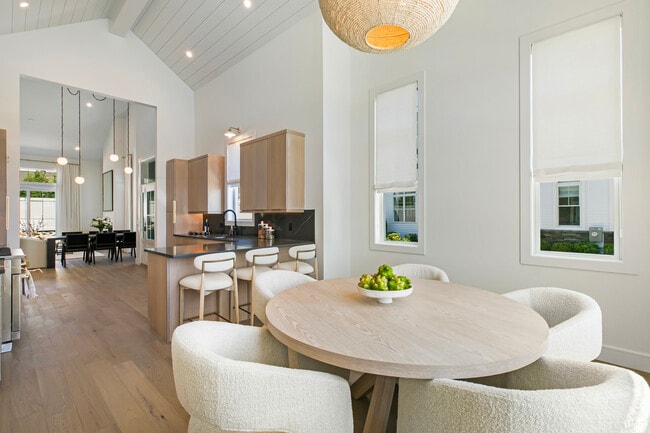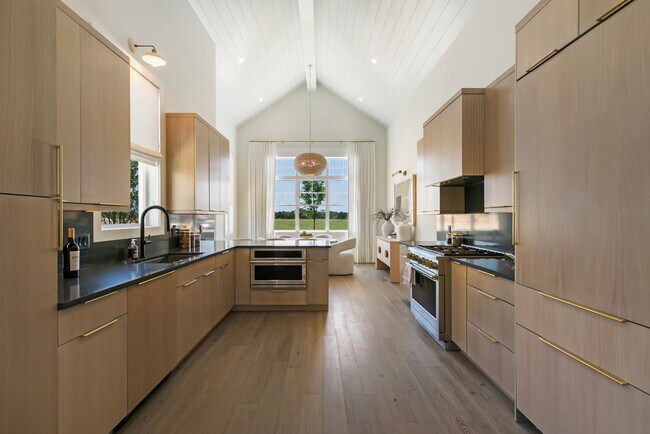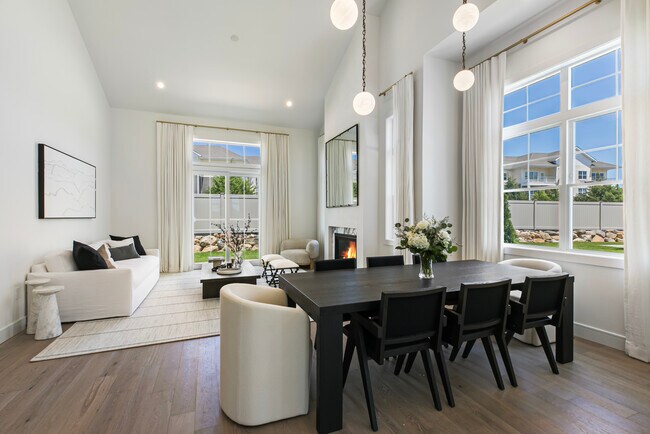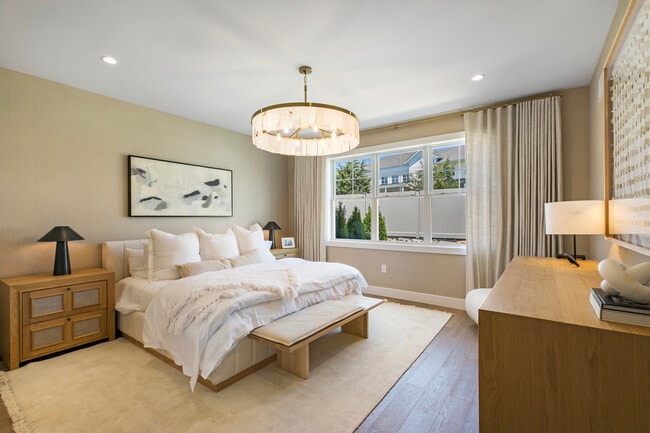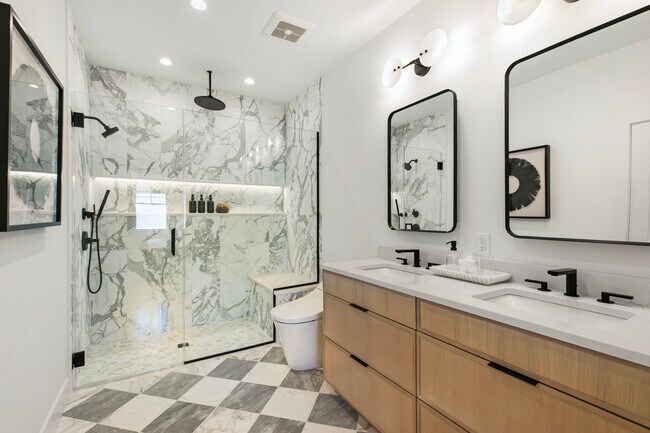
Yaphank, NY
Estimated payment starting at $5,634/month
Highlights
- Fitness Center
- Active Adult
- Clubhouse
- New Construction
- Gated Community
- Vaulted Ceiling
About This Floor Plan
2 BEDROOM + DEN AND LOFT | 2.5 BATH | 2 STORY | 2 CAR GARAGE | 2278 SQ. FT. | BASEMENT | END UNIT This elegant two-story townhouse combines modern convenience with sophisticated design. Vaulted ceilings and expansive two-story spaces create an airy, open atmosphere throughout the home. The dramatic entry and dining area flow into a grand living room with vaulted ceilings, complemented by a well-appointed kitchen with a peninsula and cozy breakfast nook. The luxurious first-floor primary suite offers a private bath and oversized closet. Nearby, the guest half bath and laundry room provide added functionality. Upstairs, the spacious loft overlooks the dining area and living room, enhancing the home’s open feel. The king-sized second bedroom, with its own oversized closet and private en-suite bath, offers a tranquil retreat. The versatile den can be customized for use as an office, library, or lounge.
Sales Office
Property Details
Home Type
- Condominium
Parking
- 2 Car Attached Garage
- Front Facing Garage
Home Design
- New Construction
Interior Spaces
- 2-Story Property
- Vaulted Ceiling
- Fireplace
- Living Room
- Dining Area
- Den
- Loft
- Bonus Room
- Game Room
- Basement
Kitchen
- Breakfast Area or Nook
- Oven
- Dishwasher
Bedrooms and Bathrooms
- 2 Bedrooms
- Primary Bedroom on Main
- Dual Closets
- Walk-In Closet
- Powder Room
- Dual Vanity Sinks in Primary Bathroom
- Bathtub with Shower
- Walk-in Shower
Laundry
- Laundry Room
- Laundry on main level
Additional Features
- Patio
- Central Air
Community Details
Amenities
- Clubhouse
- Game Room
- Billiard Room
- Lounge
Recreation
- Pickleball Courts
- Fitness Center
- Community Pool
- Hiking Trails
Additional Features
- Active Adult
- Gated Community
Map
Other Plans in Country Pointe Preserve
About the Builder
- 1 Juniper
- 298 Silver Timber
- 8 & 11 William Floyd Pkwy
- VL Yaphank Middle Island Rd
- 43 Yaphank Ave
- VL - (Sec 644 Lot 72 Moriches-Middle Island Rd
- 0 Bellport Ave
- 0 Pinelawn Ave
- 574 Montauk Hwy
- 0 Mcgraw St Unit KEY868704
- 0 Middle Country Rd Unit KEYL3539072
- 2405 (Lot 5) Brickyard Rd
- V/L Versa Place
- VL Lambert Ave
- 1287 Montauk Hwy
- 0 Patchogue Ave Unit KEY929786
- 45O Oakland Ave
- 1397 Montauk Hwy
- 1467 Montauk Hwy
- 28 Francis Mooney Dr
