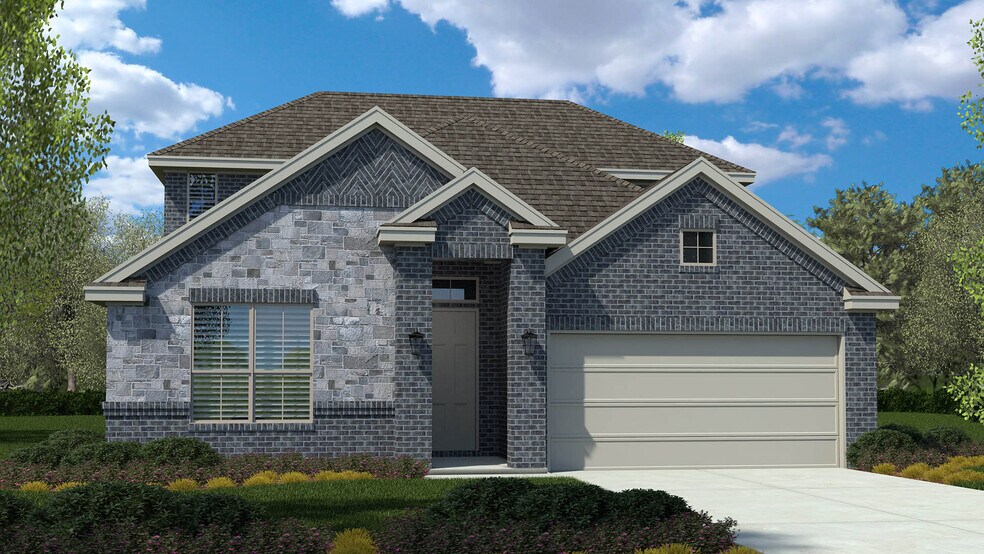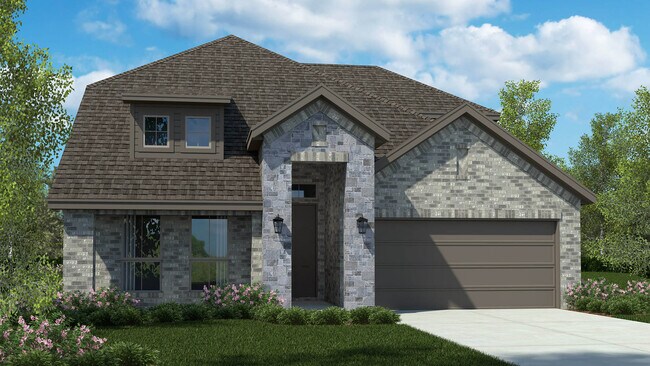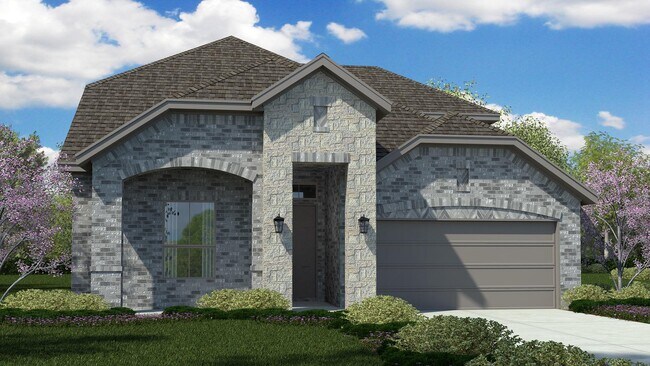
Estimated payment starting at $2,575/month
Highlights
- Community Cabanas
- New Construction
- Community Lake
- Don R Daniel Ninth Grade Campus Rated A
- Fishing
- 2-minute walk to Morningstar Park
About This Floor Plan
The Aspen plan is a two-story home featuring 4 bedrooms, 3 baths, and a game room approx 2,794 square feet of living space. The front porch and foyer leads to an open-concept kitchen, dining area, and family room. The kitchen includes an island with beautiful granite or quartz countertops, stainless steel appliances, gas cooking range, and a walk-in corner pantry. The spacious private main bedroom is located off the family room and features an attractive ensuite bathroom with luxury walk-in shower with seat, linen and walk-in closets. The covered patio is located off the dining room. All secondary bedrooms and second full bathroom are located at the front of the house off the foyer and upstairs. The separate utility room and mud bench are located just off the garage entry. Additional features include: tankless water heater; Ceramic tile flooring at Entry, Hallways (per plan), Kitchen/Breakfast, Living Room, Utility and Bathrooms; and, full yard sod, landscaping and irrigation. This home includes our HOME IS CONNECTED base package. Using one central hub that talks to all the devices in your home, you can control the lights, thermostat and locks, all from your cellular device.
Sales Office
| Monday |
12:00 PM - 6:00 PM
|
| Tuesday - Saturday |
10:00 AM - 6:00 PM
|
| Sunday |
12:00 PM - 6:00 PM
|
Home Details
Home Type
- Single Family
Parking
- 2 Car Garage
Taxes
- Municipal Utility District Tax
Home Design
- New Construction
Interior Spaces
- 2-Story Property
- Walk-In Pantry
Bedrooms and Bathrooms
- 4 Bedrooms
- 3 Full Bathrooms
Community Details
Overview
- Property has a Home Owners Association
- Community Lake
- Water Views Throughout Community
- Pond in Community
- Greenbelt
Amenities
- Community Garden
- Picnic Area
- Clubhouse
- Amenity Center
- Planned Social Activities
Recreation
- Soccer Field
- Community Basketball Court
- Volleyball Courts
- Community Playground
- Community Cabanas
- Community Pool
- Splash Pad
- Fishing
- Fishing Allowed
- Park
- Dog Park
- Event Lawn
- Recreational Area
- Hiking Trails
- Trails
Map
Other Plans in Morningstar
About the Builder
- Morningstar
- Morningstar
- 14848 Grissom Ave
- 15041 Green Bluff Dr
- 15049 Green Bluff Dr
- 15037 Green Bluff Dr
- 15061 Green Bluff Dr
- 15045 Green Bluff Dr
- 15112 Green Bluff Dr
- 15072 Green Bluff Dr
- 15028 Green Bluff Dr
- 441 Pickett Creek Dr
- 445 Pickett Creek Dr
- 416 Pickett Creek Dr
- 420 Pickett Creek Dr
- 517 Pickett Creek Dr
- 513 Pickett Creek Dr
- 400 Pickett Creek Dr
- 404 Pickett Creek Dr
- Morningstar - Trophy Series - Lot 50'


