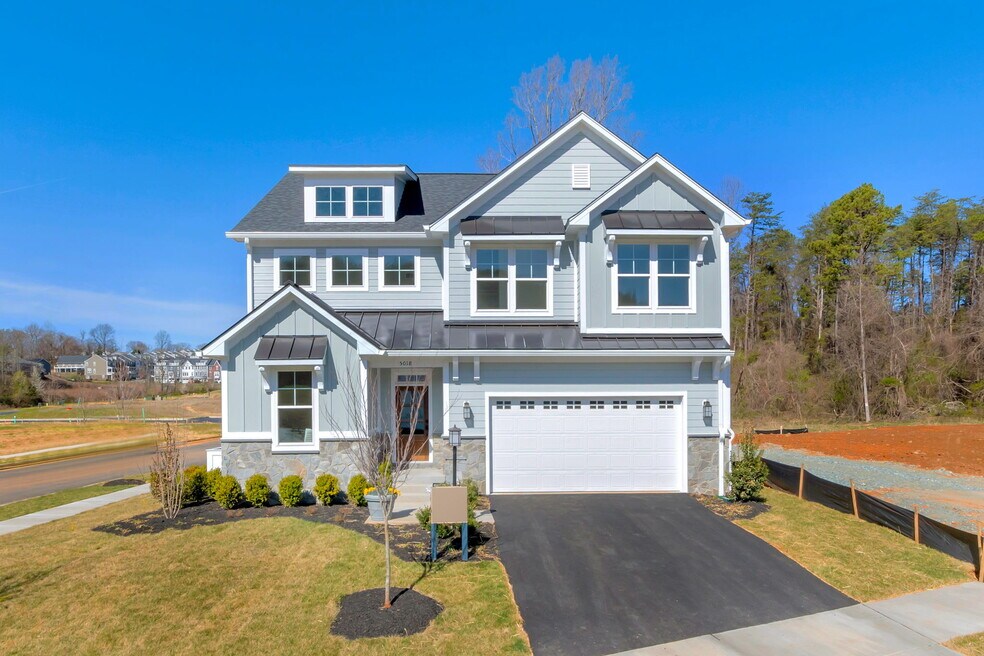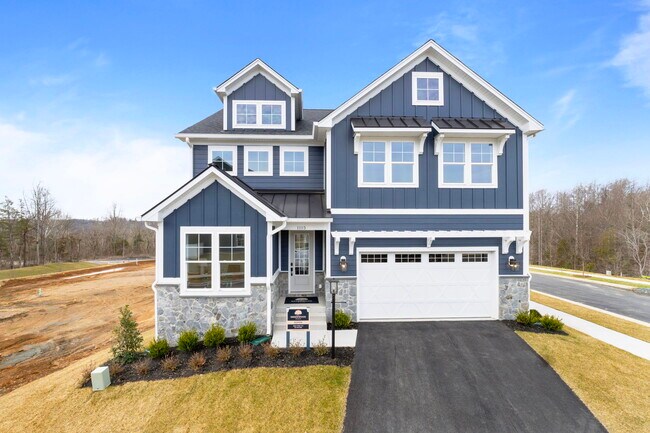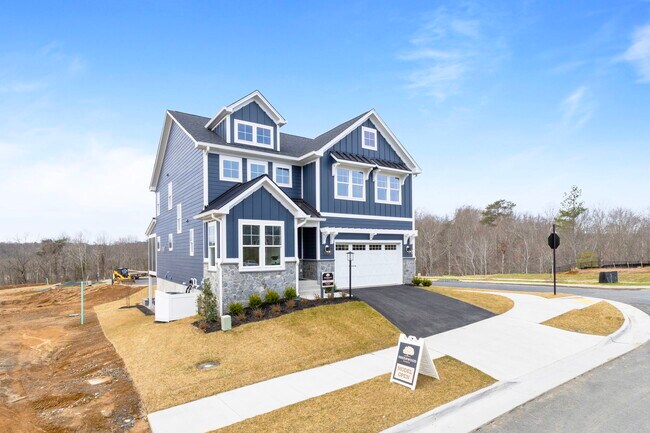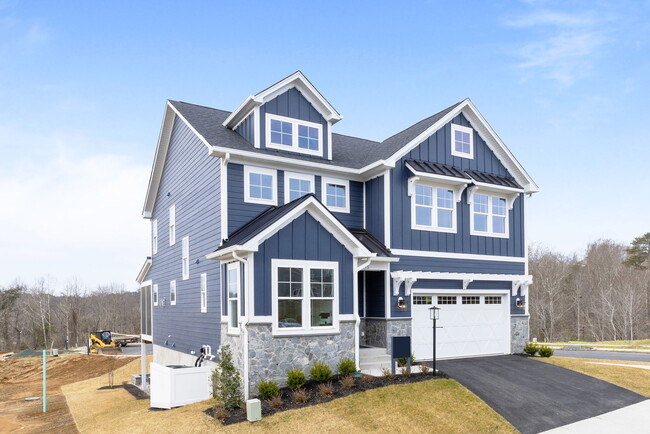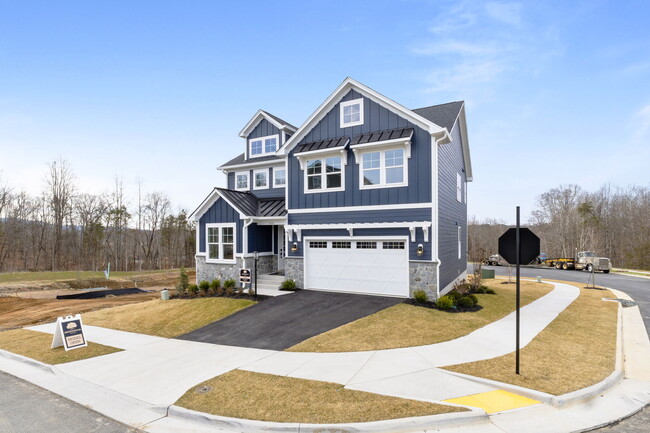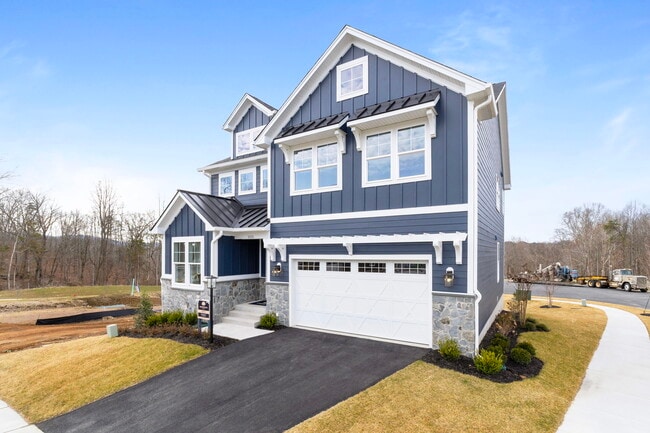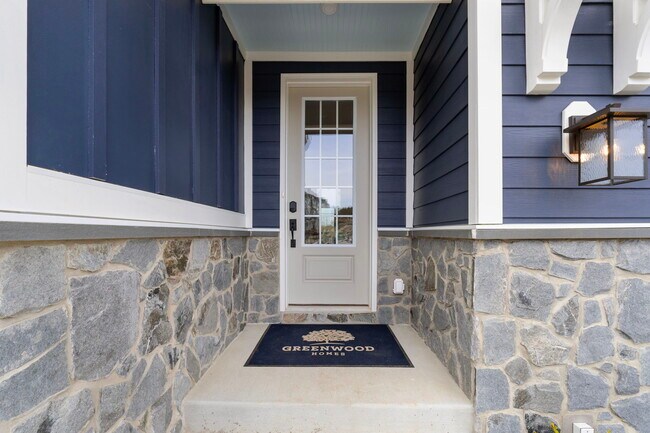
Estimated payment starting at $3,994/month
Highlights
- Golf Club
- Fitness Center
- Primary Bedroom Suite
- Moss-Nuckols Elementary School Rated A-
- New Construction
- Gated Community
About This Floor Plan
The Aspen by Greenwood Homes is a 2-story single-family home starting at 2,758 sq. ft, 4 bedrooms, and 2.5 bathrooms. This versatile floor plan offers an abundance of optional features including a 3rd story loft, screened porch, morning room, alternative bedroom and bathroom configurations, and more! Basement foundation available per neighborhood and homesite. Ask our team more about available options near you!
Builder Incentives
Reach out to builder to learn about an interest rate special on move in ready homes closed on before December 15th, 2025.
Sales Office
All tours are by appointment only. Please contact sales office to schedule.
Home Details
Home Type
- Single Family
HOA Fees
- $170 Monthly HOA Fees
Parking
- 2 Car Attached Garage
- Front Facing Garage
Taxes
Home Design
- New Construction
Interior Spaces
- 2-Story Property
- Mud Room
- Formal Entry
- Family Room
- Dining Area
- Home Office
- Loft
- Unfinished Basement
Kitchen
- Breakfast Bar
- Walk-In Pantry
- Built-In Range
- Built-In Microwave
- Dishwasher
- Kitchen Island
Bedrooms and Bathrooms
- 4 Bedrooms
- Primary Bedroom Suite
- Walk-In Closet
- Powder Room
- Double Vanity
- Private Water Closet
- Bathtub with Shower
- Walk-in Shower
Laundry
- Laundry Room
- Laundry on upper level
- Washer and Dryer Hookup
Outdoor Features
- Sun Deck
- Covered Patio or Porch
Utilities
- Central Heating and Cooling System
- High Speed Internet
- Cable TV Available
Additional Features
- Lawn
- Optional Finished Basement
Community Details
Overview
- Association fees include lawn maintenance, ground maintenance
- Views Throughout Community
- Pond in Community
Amenities
- Catering Kitchen
- Clubhouse
- Banquet Facilities
- Community Center
- Meeting Room
Recreation
- Golf Club
- Golf Course Community
- Public Golf Club
- Tennis Courts
- Community Basketball Court
- Pickleball Courts
- Bocce Ball Court
- Community Playground
- Fitness Center
- Community Pool
- Park
- Hiking Trails
- Trails
Security
- Gated Community
Map
Other Plans in Spring Creek - Single Family
About the Builder
- Spring Creek - Villas
- Spring Creek - Single Family
- 16 Red Pine Dr
- 385 Bayberry Ln
- 374 Bayberry Ln Unit F3C-20
- 464 Bayberry Ln Unit F3C-10
- 497 Bayberry Ln Unit F3E-10
- Spring Creek
- E-19 Cherrywood Ct
- 102 Whippoorwill Place
- Meadow Brook
- 0 Little Creek Rd Unit 2524167
- 0 Lake Rd Unit HL12B 669386
- 42I Whisperwood Ct
- 42J Whisperwood Ct
- 42G Whisperwood Ct
- 42H Whisperwood Ct
- 42F Whisperwood Ct
- 33 Whisperwood Ct
- 0 James Madison Hwy Unit 2524259
