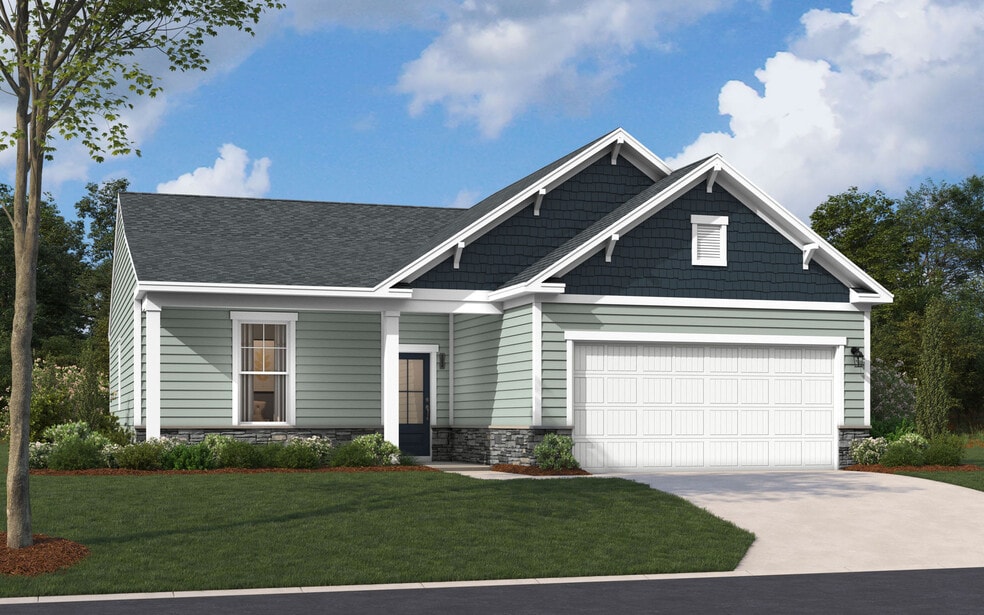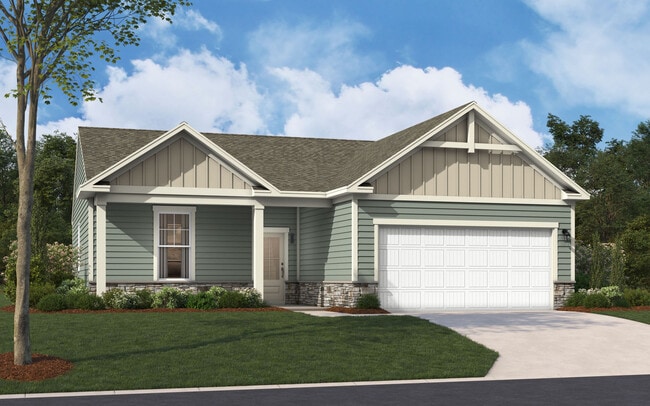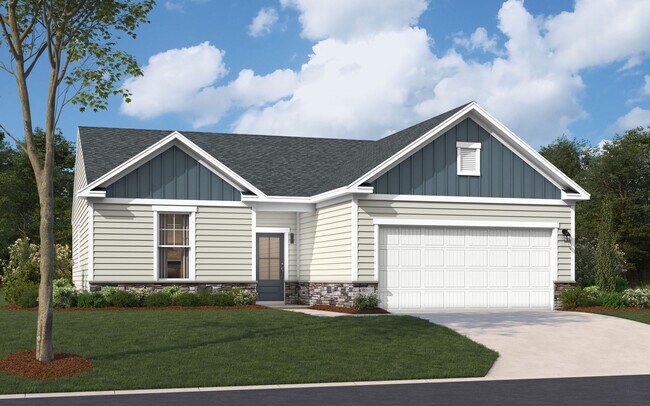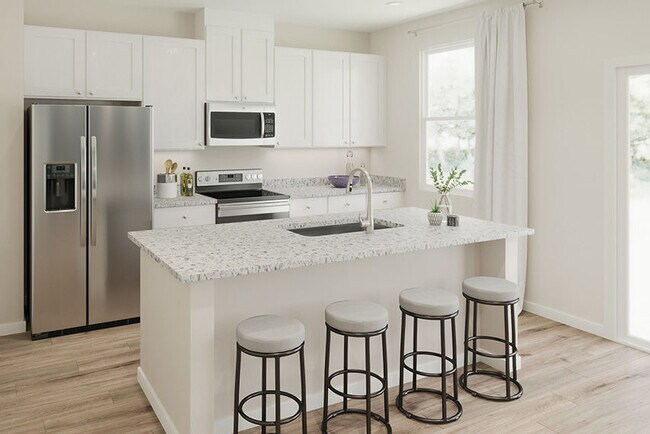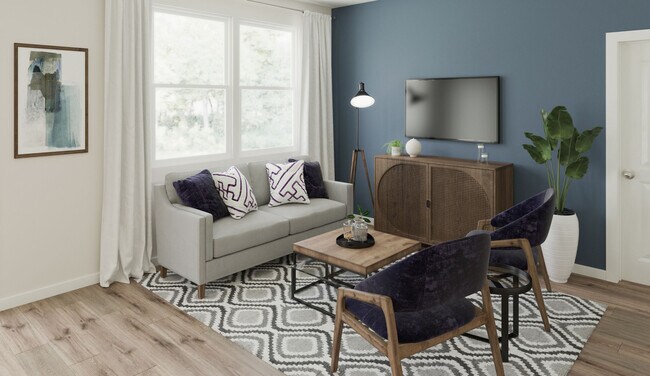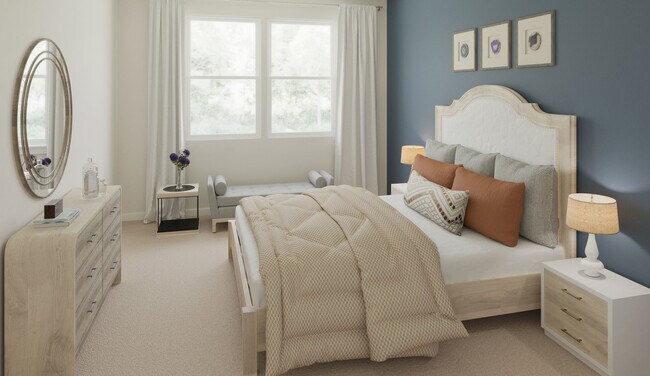
Estimated payment starting at $2,101/month
Highlights
- Community Cabanas
- Primary Bedroom Suite
- Retreat
- New Construction
- Built-In Refrigerator
- Putting Green
About This Floor Plan
As you step into the spacious foyer, you will notice the convenience of all bedrooms being on the main level. To the left, two secondary bedrooms with generous closets and a shared hall bath offer comfortable accommodation for family or guests. To the right of the foyer, a walk-in laundry room off the garage entrance adds practicality to daily routines. Venturing deeper into the home, you will discover a chef-inspired kitchen featuring a large island, perfect for culinary adventures. The kitchen seamlessly flows into the dining area and family room, creating an inviting space for gatherings and everyday living. Nestled in the rear corner of the home, the primary bedroom awaits, complete with an ensuite bath and a spacious walk-in closet, providing a serene retreat. Select homesites offer a finished second-level attic flex space, providing endless possibilities for customization. Whether you envision a hobby room, playroom, home gym, or work-from-home space, this area can adapt to your lifestyle. Additionally, on some homesites, a bedroom and bath on this attic level offer added convenience for guests, ensuring comfort and privacy. This floor plan offers a perfect blend of functionality and flexibility, creating a welcoming home designed to meet your needs now and in the future.
Sales Office
| Monday - Saturday |
10:00 AM - 5:00 PM
|
| Sunday |
12:00 PM - 5:00 PM
|
Home Details
Home Type
- Single Family
Parking
- 2 Car Attached Garage
- Front Facing Garage
Home Design
- New Construction
Interior Spaces
- 1,347-1,933 Sq Ft Home
- 1-Story Property
- Family Room
- Home Office
- Flex Room
Kitchen
- Built-In Refrigerator
- Kitchen Island
Bedrooms and Bathrooms
- 3 Bedrooms
- Retreat
- Primary Bedroom Suite
- Walk-In Closet
- Powder Room
- 2 Full Bathrooms
- Secondary Bathroom Double Sinks
- Private Water Closet
Laundry
- Laundry Room
- Washer and Dryer
Outdoor Features
- Covered Patio or Porch
Community Details
- Pickleball Courts
- Community Cabanas
- Community Pool
- Putting Green
Map
Other Plans in Pinewood
About the Builder
- Terrapin
- Terrapin
- East Lake
- East Lake
- 2730 Andrew Jackson NE
- Terrapin
- Compass Pointe
- 1391 Dean and Daniel Trail NE
- 0 74 76 Unit 100528666
- 1219 Lanvale Rd NE
- Lot 3 Lanvale Rd
- 0 Mount Misery Rd NE
- 1105 Hidden Creek Dr
- Townhomes
- Coastal Haven
- 3347 Mount Misery Rd NE
- 0 Shirley Dr
- Grayson Park - Townhomes
- Grayson Park
- Townes at Seabrooke
