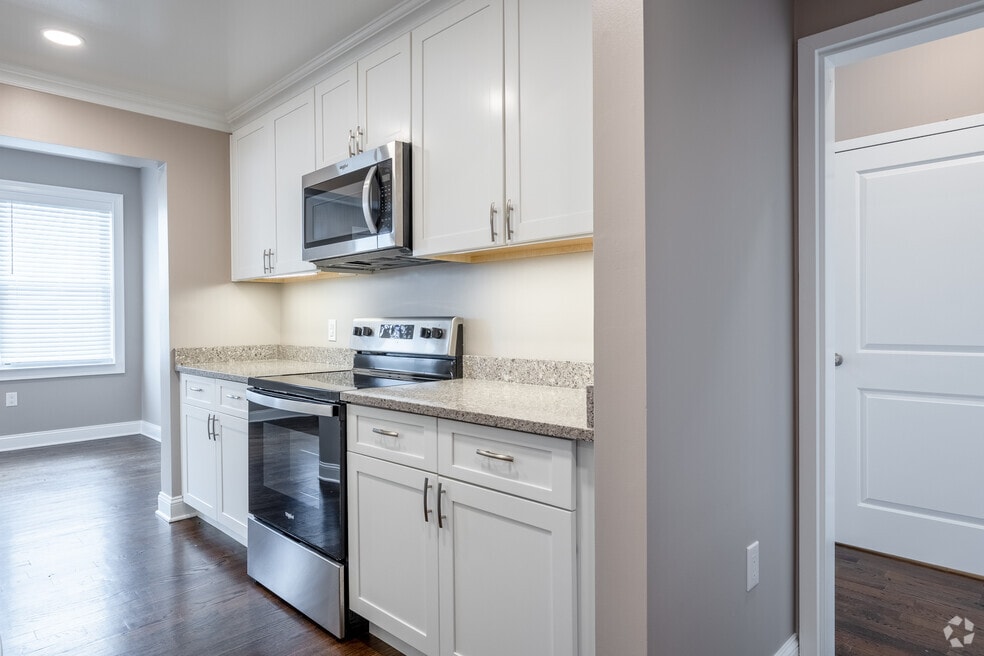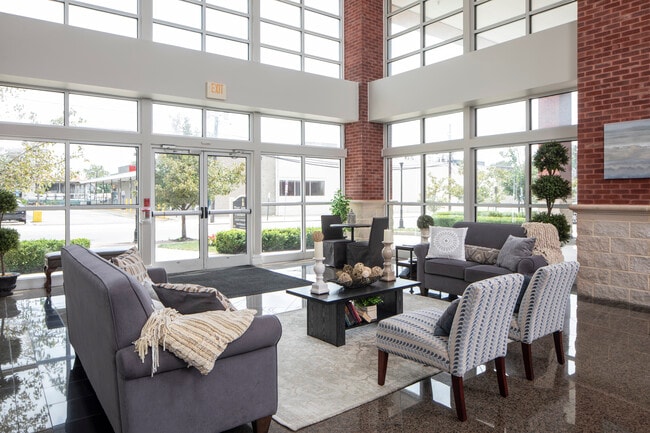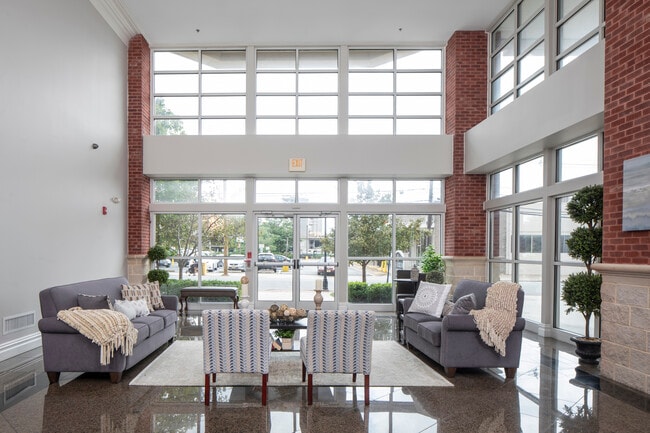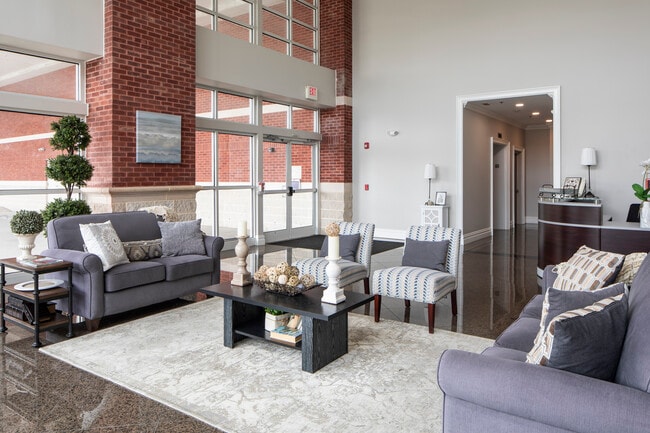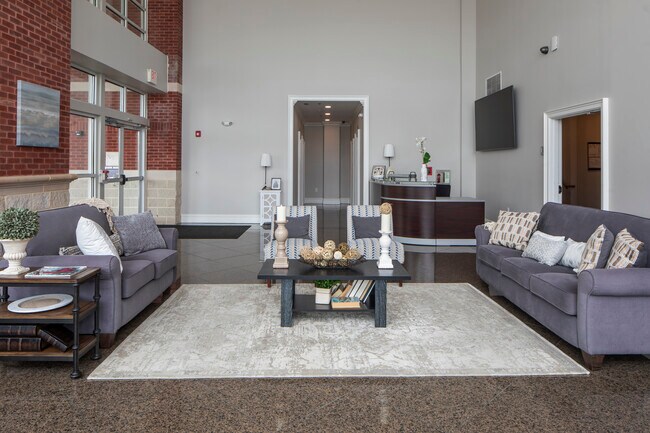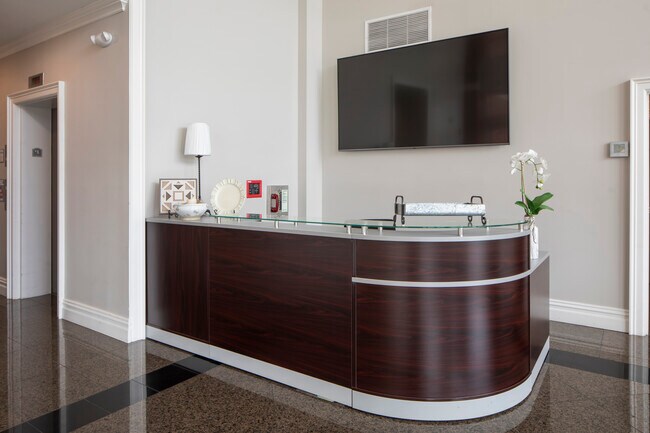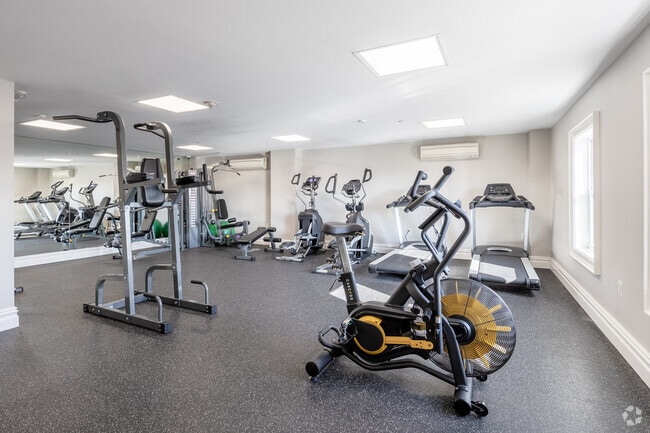About The Atrium @ Anderson Station: In-Unit Washer & Dryer, Cold Water Included, Fitness Center, and C...
Discover elevated living at The Atrium @ Anderson Station, a premier mid-rise community in the heart of Hackensack, NJ. Perfectly positioned just a 3-minute walk from the train station, this commuter-friendly property offers a seamless 30-minute ride to New York City—ideal for professionals seeking the perfect balance between city access and suburban tranquility.
Choose from spacious one, two, or three-bedroom apartments, each thoughtfully designed with your comfort in mind. Enjoy modern kitchens with sleek appliances, in-unit washer and dryer, large windows that flood your home with natural light, and cold water included in your rent.
This pet-friendly community welcomes both cats and dogs and features a wide array of amenities to enhance your lifestyle:
•Newly Renovated Fitness Center – Stay active without leaving home
•Gated, Covered Parking – Protect your vehicle year-round
•Electric Vehicle Charging Station – Eco-conscious convenience
•On-Site Storage & Bicycle Storage – Extra space when you need it
•Package Center & Guest Parking – Hassle-free deliveries and visits
•Key Fob Entry & Virtual Directory – Modern security and ease of access
•Online Rent Payments & Maintenance Requests – Simplify your day-to-day
Live steps away from shopping, dining, entertainment, and public transportation. Whether you're commuting to work or exploring the vibrant culture of NYC, you'll love coming home to the comfort, style, and connectivity of The Atrium.
Online Rent Payment |Online Maintenance Requests | 24-Hour Emergency Maintenance Service | Convenient to Public Transportation, Highways, Dining, Shopping & New York City | Cats and small dogs are permitted at this Ridgetop property.
Professionally Managed by Ridgetop Corporation. Availability, pricing and finishes may vary and are subject to change.

Pricing and Floor Plans
2 Bedrooms
2-2 (1155)
$2,995 - $3,250
2 Beds, 2 Baths, 1,155 Sq Ft
$4,492 deposit
/assets/images/102/property-no-image-available.png
| Unit | Price | Sq Ft | Availability |
|---|---|---|---|
| 315 | $2,995 | 1,155 | Now |
2-2 (1399)
$2,995
2 Beds, 2 Baths, 1,399 Sq Ft
$4,492 deposit
/assets/images/102/property-no-image-available.png
| Unit | Price | Sq Ft | Availability |
|---|---|---|---|
| 509 | $2,995 | 1,399 | Now |
2-2 (1268)
$3,185
2 Beds, 2 Baths, 1,268 Sq Ft
$4,725 deposit
/assets/images/102/property-no-image-available.png
| Unit | Price | Sq Ft | Availability |
|---|---|---|---|
| 213 | $3,185 | 1,268 | Now |
Fees and Policies
The fees below are based on community-supplied data and may exclude additional fees and utilities. Use the Rent Estimate Calculator to determine your monthly and one-time costs based on your requirements.
Utilities And Essentials
One-Time Basics
Personal Add-Ons
Property Fee Disclaimer: Standard Security Deposit subject to change based on screening results; total security deposit(s) will not exceed any legal maximum. Resident may be responsible for maintaining insurance pursuant to the Lease. Some fees may not apply to apartment homes subject to an affordable program. Resident is responsible for damages that exceed ordinary wear and tear. Some items may be taxed under applicable law. This form does not modify the lease. Additional fees may apply in specific situations as detailed in the application and/or lease agreement, which can be requested prior to the application process. All fees are subject to the terms of the application and/or lease. Residents may be responsible for activating and maintaining utility services, including but not limited to electricity, water, gas, and internet, as specified in the lease agreement.
Map
- 5 Linden St Unit 2C
- 5 Linden St Unit 3C
- 208 Anderson St Unit S4F
- 240 Hamilton Place
- 245 Anderson St Unit 4I
- 245 Anderson St Unit 3A
- 395 2nd St
- 30 Clarendon Place
- 240 Berry St
- 55 Clinton Place Unit 609
- 55 Clinton Place Unit 502
- 25 Grand Ave Unit 7B
- 140 Euclid Ave Unit 4G
- 140 Euclid Ave Unit 1H
- 140 Euclid Ave Unit 2F
- 303 Hamilton Place Unit D4
- 309 Lookout Ave
- 298 3rd St
- 181 Berdan Place
- 344 Prospect Ave Unit 4C
- 5 Linden St Unit 3D
- 60 Vanderbeck Place Unit 2c
- 95 Anderson St
- 208 Anderson St Unit S5D
- 208 Anderson St Unit S2A
- 85 Anderson St Unit C6
- 55 Clinton Place
- 55 Clinton Place Unit 510
- 55 Clinton Place Unit 308
- 395 Park St Unit 395G
- 88 Clinton Place
- 88 Clinton Place Unit A7
- 88 Clinton Place Unit A8
- 246 James St
- 377 Park St
- 370 Park St
- 25 Grand Ave Unit 2D
- 185 James St Unit 2
- 45 Euclid Ave
- 290 Anderson St Unit 6I
