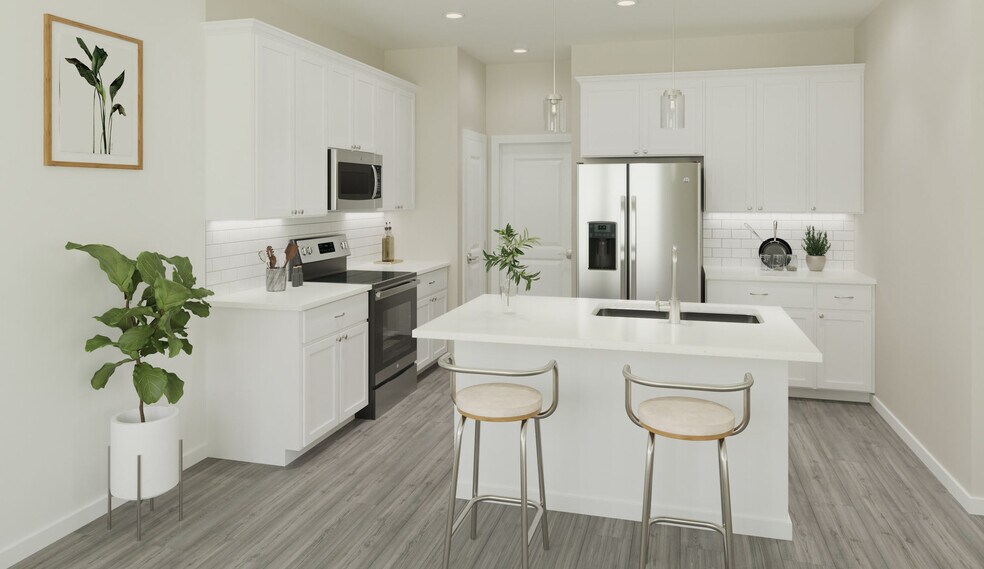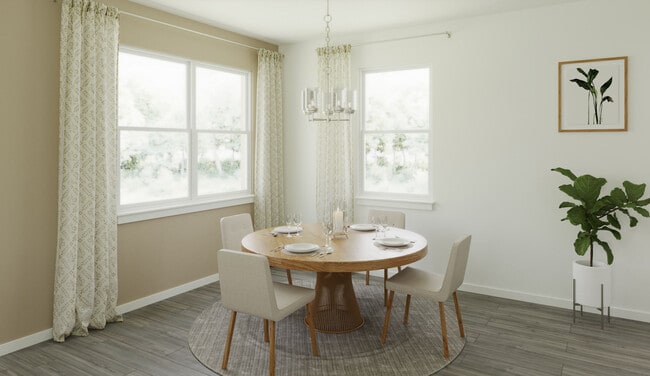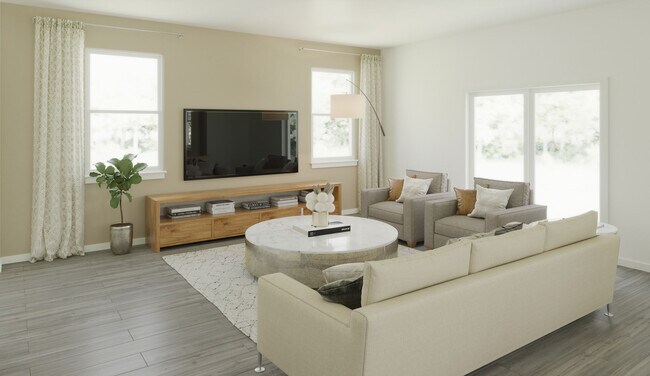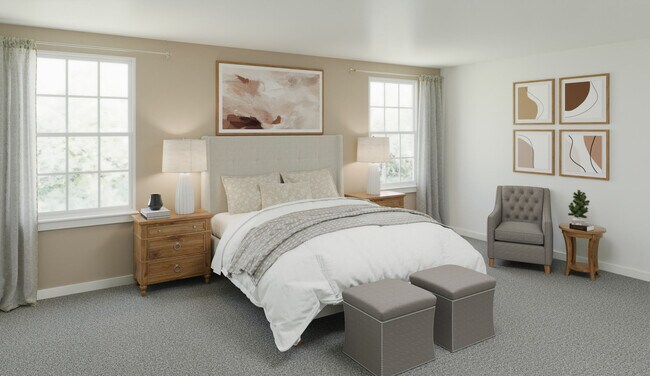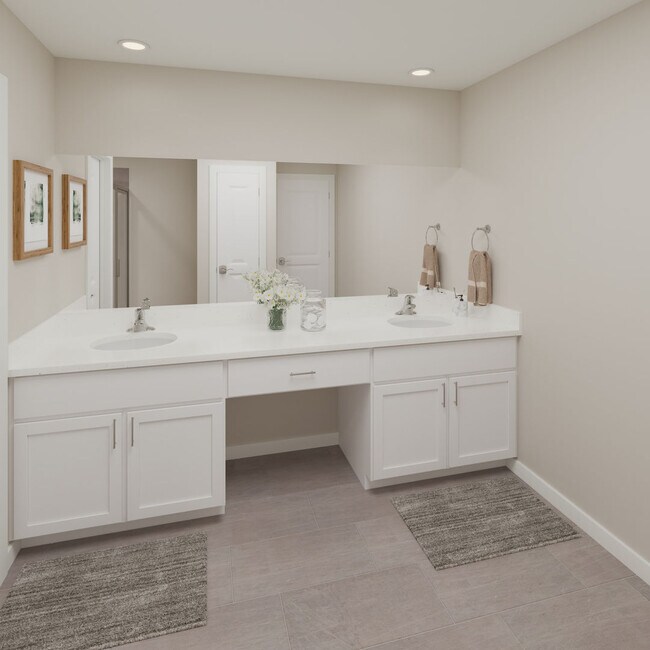
Highlights
- New Construction
- No HOA
- Laundry Room
- Apollo Beach Elementary School Rated A-
About This Floor Plan
Few houses manage to put quite as much into 2,137 square feet as the Atrium. The Atrium combines an open floor plan with plenty of room for a growing family, with ample windows to soak up the Florida sunshine. With unique elevation options, the Atrium is sure to not look like every other house on the street. Upon walking in, guests are immediately met with the main floor’s powder room, as well as a massive great room. With views across the optional lanai, residents and guests alike will find their attention flowing outside. That’s not to say that there’s not plenty to offer inside. An L-shaped living area flows through a dining room and into the kitchen, which itself has easy access to a 2-car garage, with a complementing storage area under the stairs. Upstairs, the home’s private areas offer a sanctuary from busy family life. Three bedrooms sit towards the front of the upstairs area, sharing a large double-vanity bathroom. A laundry room completes the front of the top floor. Ultimately, parents will crave the amenities of the primary suite. A walk-in closet that rivals the size of some other builders’ bedrooms means that storage is once again front and center. Additionally, the oversized bedroom allows separate areas for sleep and relaxation, while no detail has been spared in the primary bathroom. Two sinks, with plenty of countertop space, as well as a large shower help make sure that the owners of this new home have an oasis all to themselves.
Sales Office
All tours are by appointment only. Please contact sales office to schedule.
Home Details
Home Type
- Single Family
HOA Fees
- No Home Owners Association
Parking
- 2 Car Garage
Home Design
- New Construction
Bedrooms and Bathrooms
- 4 Bedrooms
Laundry
- Laundry Room
Map
Other Plans in Compass Pointe
About the Builder
- MiraBay - Compass Pointe Single-Family Homes
- Compass Pointe
- MiraBay - Marisol Pointe - Signature Series
- MiraBay - Marisol Pointe - Florida Series
- TBD Golf and Sea Blvd
- 1075 Signet Dr
- 5591 N U S Highway 41
- 1085 Signet Dr
- 735 Sky Shade Dr
- 719 Sky Shade Dr
- 444 Mangrove Shade Cir
- 5127 Slate Hue Place
- 5128 Slate Hue Place
- 5122 Slate Hue Place
- Indigo Creek
- 813 Steel Dr
- 811 Steel Dr
- 809 Steel Dr
- 4 Hammock Bay Blvd
- 765 Steel Dr
