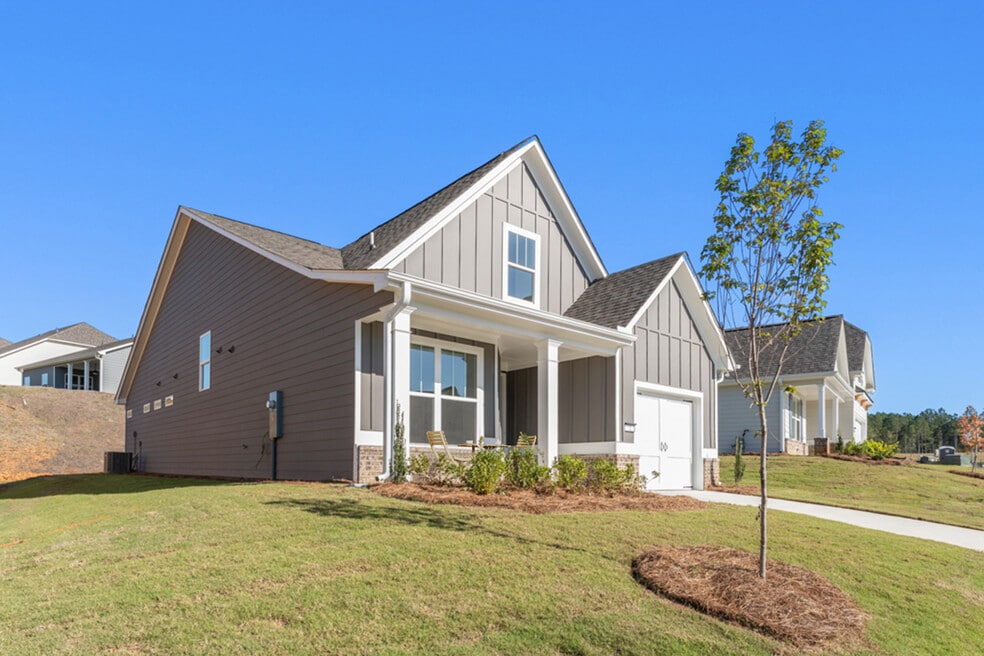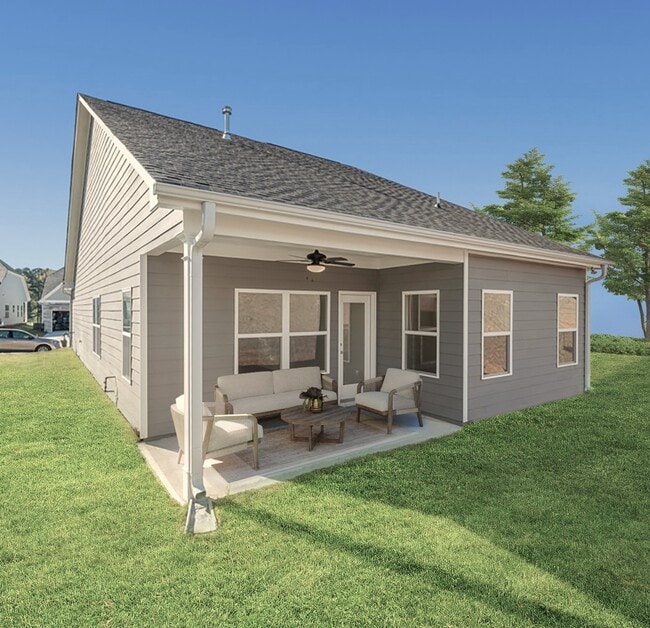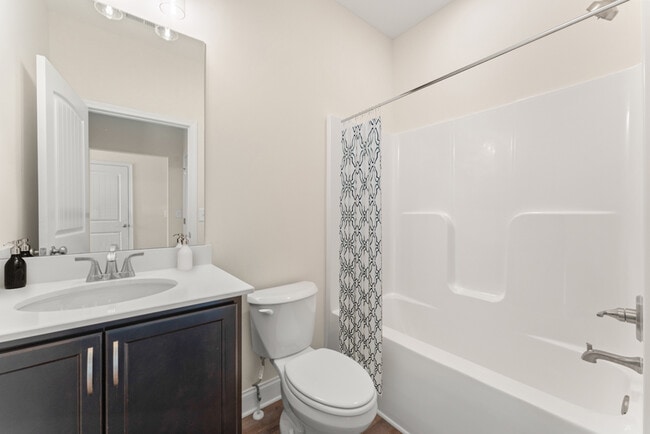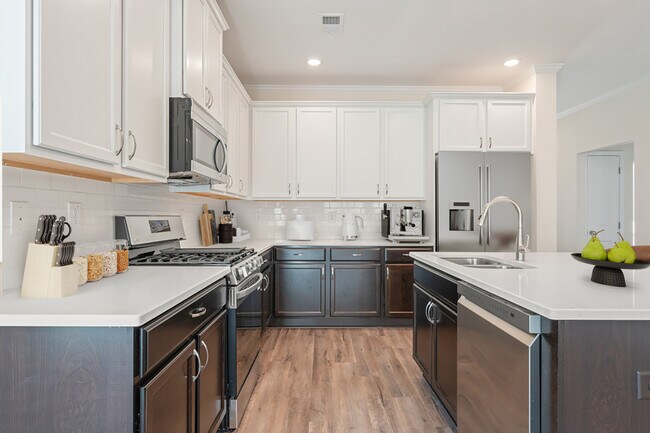
Villa Rica, GA 30180
Estimated payment starting at $2,255/month
Highlights
- Golf Course Community
- Active Adult
- Gated Community
- New Construction
- Primary Bedroom Suite
- Clubhouse
About This Floor Plan
At Heritage Pointe, living well means living easy, and the Augusta delivers just that. Set along the award-winning Frog Golf Course in West Paulding, this private gated community blends leisure, luxury, and location. Known for its lush surroundings and small-town charm, Heritage Pointe offers peaceful living with thoughtful design & everyday convenience. The Augusta features a one-level open-concept layout where the kitchen, dining, and great room flow together. The kitchen shines with stainless steel appliances, a large center island, and a gas stove. The owner’s suite includes a roomy walk-in closet & private bath, while a second bedroom & full bath are ideal for guests or a home office. Enjoy the covered patio or upgrade with an outdoor fireplace. Need more space? Add the optional second floor with a bonus room or additional bedroom. Amenities include a private and luxurious clubhouse with a sparkling resort-style pool, pickleball courts & full access to all The Georgian amenities
Sales Office
| Monday - Saturday |
10:00 AM - 6:00 PM
|
| Sunday |
1:00 PM - 6:00 PM
|
Home Details
Home Type
- Single Family
Parking
- 1 Car Attached Garage
- Front Facing Garage
Home Design
- New Construction
Interior Spaces
- 1-Story Property
- Fireplace
- Family or Dining Combination
- Laundry Room
Kitchen
- Walk-In Pantry
- Stainless Steel Appliances
- Kitchen Island
Bedrooms and Bathrooms
- 2 Bedrooms
- Primary Bedroom Suite
- Walk-In Closet
- 2 Full Bathrooms
- Double Vanity
- Private Water Closet
- Bathtub
- Walk-in Shower
Additional Features
- Covered Patio or Porch
- Central Air
Community Details
Recreation
- Golf Course Community
- Community Basketball Court
- Community Playground
- Community Pool
Additional Features
- Active Adult
- Clubhouse
- Gated Community
Map
Move In Ready Homes with this Plan
Other Plans in Heritage Pointe at The Georgian
About the Builder
- Heritage Pointe at The Georgian
- 138 Torrey Pines Cir
- 14 Duval Ct
- 282 Manchester Ln
- 462 Manchester Ln
- 43 Wickford Way
- 48 Beaver Pointe
- 212 Villa Rica Springs
- 403 Bass Cir
- 216 Villa Rica Springs
- 613 Villa Rica Springs
- 609 Villa Rica Springs
- 611 Villa Rica Springs
- 180 Ridgewood Creek Path
- 8 Sweetwater Bend
- 00002 Boulder View Pkwy
- 504 Iris Way
- Northwoods at Mirror Lake
- Fairway 17 at Mirror Lake
- Rivershire Place






