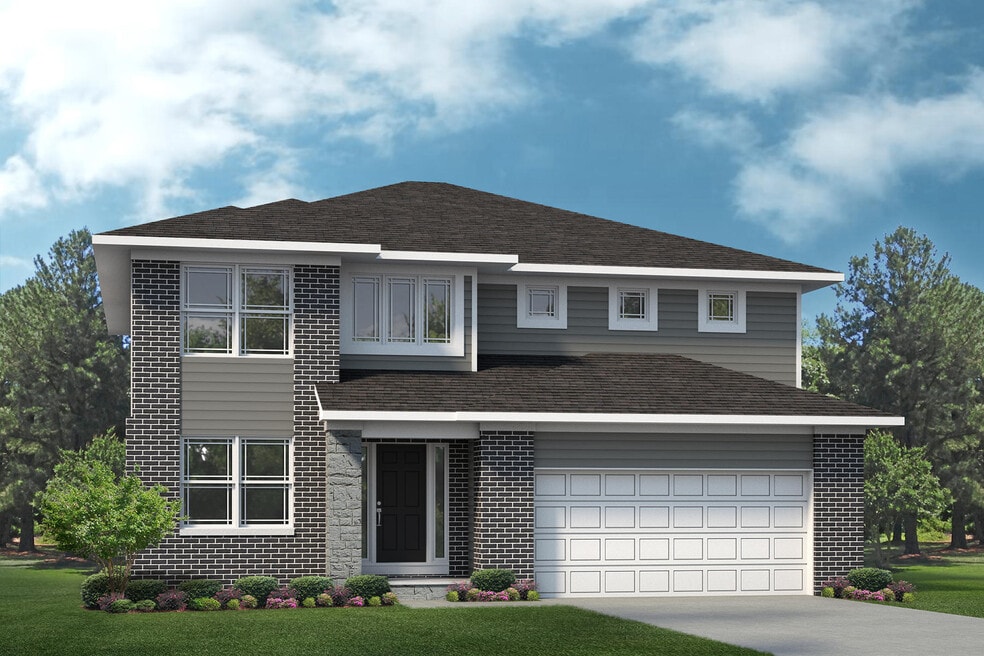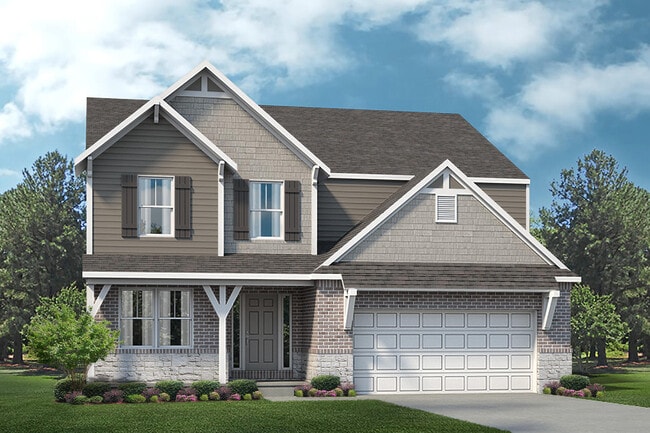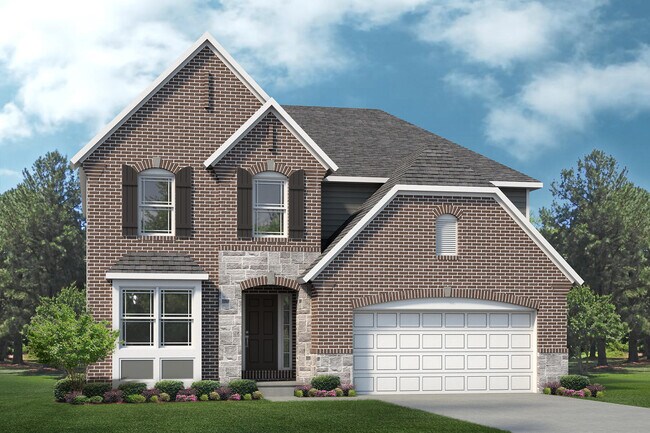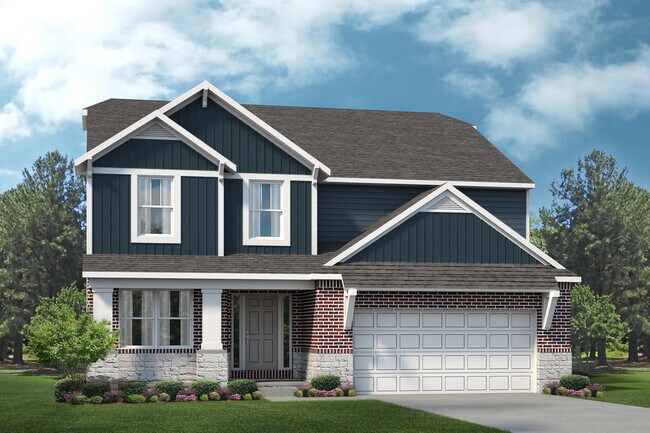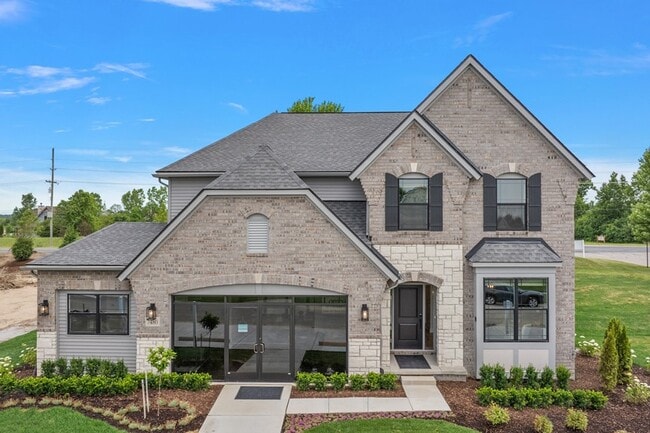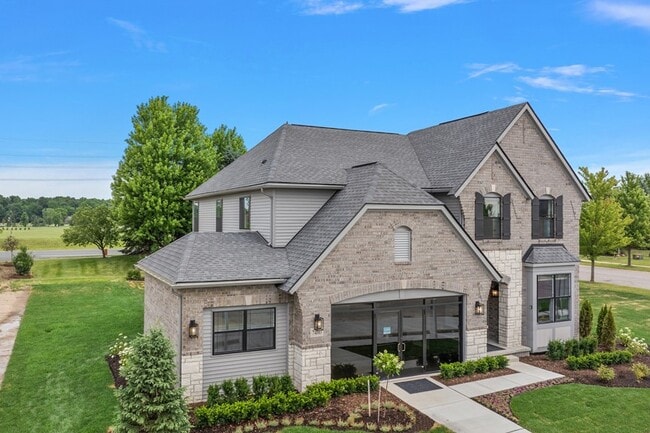
Estimated payment starting at $2,903/month
Highlights
- New Construction
- ENERGY STAR Certified Homes
- Wood Flooring
- L'Anse Creuse High School - North Rated 9+
- Freestanding Bathtub
- Loft
About This Floor Plan
The Austin is a two-story home with 4 bedrooms, 2.5 bathrooms, and more than 2,700 sq. ft. of living space. The first floor showcases a dining room off the foyer, great room that opens to the kitchen and eat-in nook, and a mud room with a walk-in closet. The second floor features a loft, laundry room, primary suite with full bath, and three secondary bedrooms with walk-in closets. Looking for a new home in Macomb County? Contact our sales team to learn more about the Austin! We can’t wait to meet with you and discuss building your dream home with Lombardo Homes!
Sales Office
| Monday |
1:00 PM - 5:00 PM
|
| Tuesday |
11:00 AM - 5:00 PM
|
| Wednesday - Thursday | Appointment Only |
| Friday - Sunday |
11:00 AM - 5:00 PM
|
Home Details
Home Type
- Single Family
Parking
- 2 Car Attached Garage
- Front Facing Garage
Home Design
- New Construction
Interior Spaces
- 2,767 Sq Ft Home
- 2-Story Property
- High Ceiling
- Gas Fireplace
- Mud Room
- Great Room
- Living Room
- Formal Dining Room
- Open Floorplan
- Loft
- Flex Room
- Basement
Kitchen
- Breakfast Area or Nook
- Eat-In Kitchen
- Walk-In Pantry
- Oven
- Cooktop
- Range Hood
- Dishwasher
- Stainless Steel Appliances
- Kitchen Island
- Disposal
Flooring
- Wood
- Carpet
- Tile
- Vinyl
Bedrooms and Bathrooms
- 4 Bedrooms
- Walk-In Closet
- Powder Room
- Private Water Closet
- Freestanding Bathtub
- Bathtub with Shower
- Walk-in Shower
- Ceramic Tile in Bathrooms
Laundry
- Laundry Room
- Laundry on main level
Utilities
- Central Heating and Cooling System
- Programmable Thermostat
- Cable TV Available
Additional Features
- ENERGY STAR Certified Homes
- Covered Patio or Porch
- Lawn
Community Details
Overview
- No Home Owners Association
Recreation
- Park
Matterport 3D Tour
Map
Other Plans in Sheffield Forest
About the Builder
Nearby Communities by Lombardo Homes

- 2 - 3 Beds
- 2 - 2.5 Baths
- 1,345+ Sq Ft
Discover your new condominium at Windemere Farms in Macomb Township! This community offers stylish ranch and two-story condos with 2–3 bedrooms, 2–3 bathrooms, and 1,345–1,610+ sq. ft. of living space. The Bradbury and Bradbury II, flexible ranch floor plans, feature 2 bedrooms, 2 bathrooms, and 1,345 sq. ft. of living space. The main floor includes a secondary bedroom off the foyer, a great

- 4 Beds
- 2.5 Baths
- 2,991+ Sq Ft
Lombardo Homes is proud to present Preston Corners located in Shelby Township! This desirable community is conveniently located north of 25 Mile Road, east of Schoenherr Road, providing quiet, rural living within easy access to shopping and dining at Partridge Creek Mall, as well as countless restaurants, parks, and golf courses. With 122 acres of open space throughout the community, families at

- 3 - 4 Beds
- 2 - 2.5 Baths
- 1,856+ Sq Ft
Looking for new homes in Macomb Township? Find your new home at Stillwater Crossing, featuring single family new homes starting from 1,850 - 2,810+ sq. ft.! Stillwater Crossing is situated near many of Macomb County’s most exciting attractions including Partridge Creek Mall, Lake St. Clair, the nationally recognized International Academy of Macomb, and the Macomb Township Recreation Center. Also
- Sheffield Forest
- 24509 Briar Bay Dr
- Stillwater Crossing
- 48936 Gratiot Ave
- 48530 Gratiot Ave
- 48365 Applegrove Ln Unit 14
- 48358 Applegrove Ln Unit 31, Building 8
- 26565 Alray St
- 0 North Ave Unit 50142975
- 26169 Juliagrove Ln Unit 47/Building 12
- 000 North Ave
- 49525 North Ave
- 0 Gratiot Ave Unit 50101527
- 0 Gratiot Ave Unit 50193379
- 28320 Nadia Ln
- 28324 Nadia Ln
- 24210 24 Mile Rd
- 28326 Nadia Ln
- 50899 Remar Farms Dr
- 28342 Nadia Ln
