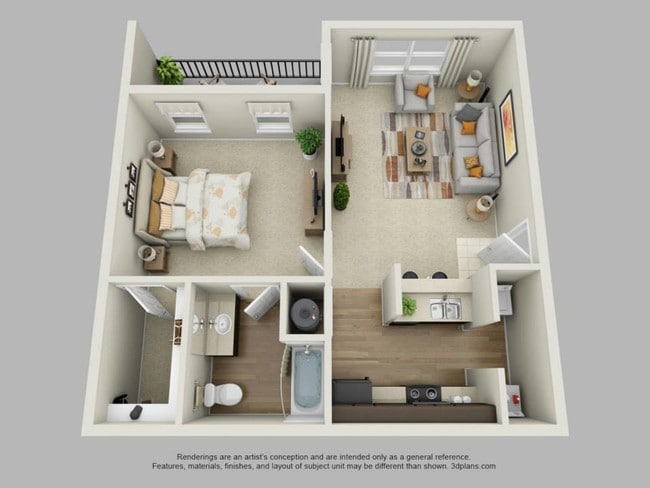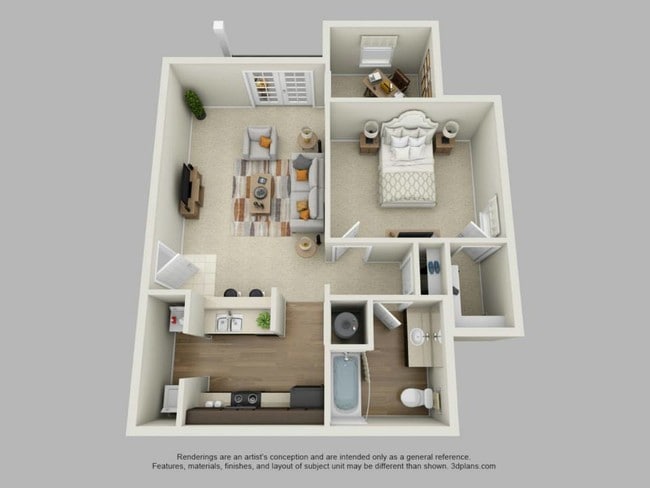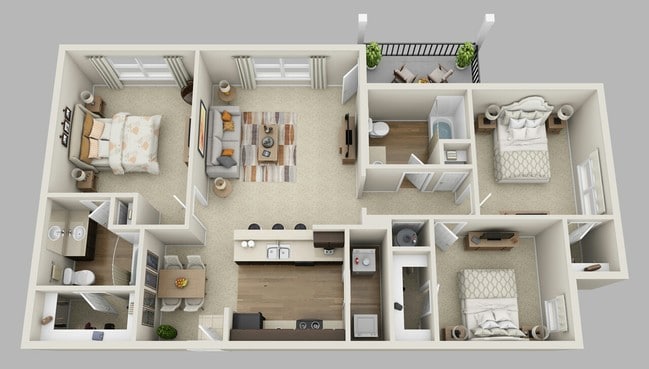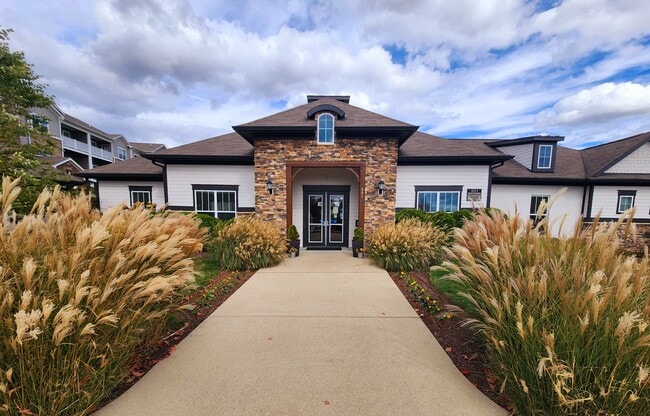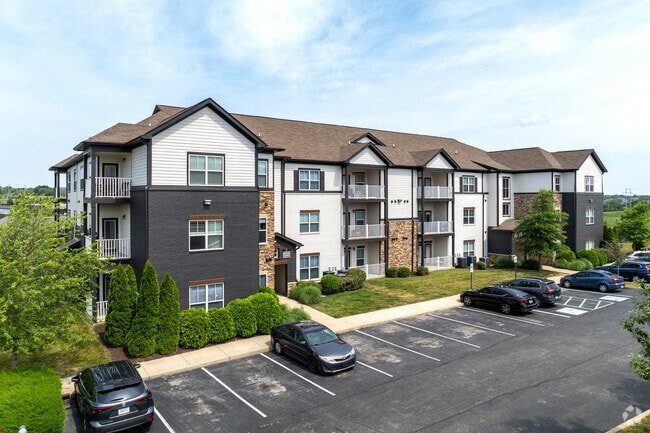About The Avenue at Nicholasville
The Avenue is a beautiful community that offers one, two, and three-bedroom apartment homes. It is conveniently located near many restaurants and local shopping. Our community is complete with luxurious amenities such as smart-home technology options, a resort-style saltwater pool, bark park for your four legged furry friends, and a 24-hour fitness facility. The Avenue is sure to have something for you!

Pricing and Floor Plans
1 Bedroom
Arlington
$1,295 - $1,630
1 Bed, 1 Bath, 763 Sq Ft
/assets/images/102/property-no-image-available.png
| Unit | Price | Sq Ft | Availability |
|---|---|---|---|
| 833 | $1,295 | 763 | Now |
| 835 | $1,330 | 763 | Now |
| 605 | $1,315 | 763 | Jan 7, 2026 |
2 Bedrooms
Covington
$1,565 - $1,915
2 Beds, 2 Baths, 1,008 Sq Ft
/assets/images/102/property-no-image-available.png
| Unit | Price | Sq Ft | Availability |
|---|---|---|---|
| 701 | $1,565 | 1,008 | Now |
| 601 | $1,585 | 1,008 | Now |
| 632 | $1,595 | 1,008 | Now |
| 807 | $1,615 | 1,008 | Now |
| 708 | $1,615 | 1,008 | Nov 21 |
Dixon
$1,595 - $1,930
2 Beds, 2 Baths, 1,119 Sq Ft
/assets/images/102/property-no-image-available.png
| Unit | Price | Sq Ft | Availability |
|---|---|---|---|
| 134 | $1,595 | 1,119 | Now |
| 533 | $1,595 | 1,119 | Now |
| 426 | $1,595 | 1,119 | Now |
| 934 | $1,615 | 1,119 | Now |
| 433 | $1,630 | 1,119 | Now |
3 Bedrooms
Earlington
$1,860 - $2,160
3 Beds, 2 Baths, 1,316 Sq Ft
/assets/images/102/property-no-image-available.png
| Unit | Price | Sq Ft | Availability |
|---|---|---|---|
| 938 | $1,860 | 1,316 | Now |
Fees and Policies
The fees below are based on community-supplied data and may exclude additional fees and utilities. Use the Rent Estimate Calculator to determine your monthly and one-time costs based on your requirements.
One-Time Basics
Pets
Storage
Property Fee Disclaimer: Standard Security Deposit subject to change based on screening results; total security deposit(s) will not exceed any legal maximum. Resident may be responsible for maintaining insurance pursuant to the Lease. Some fees may not apply to apartment homes subject to an affordable program. Resident is responsible for damages that exceed ordinary wear and tear. Some items may be taxed under applicable law. This form does not modify the lease. Additional fees may apply in specific situations as detailed in the application and/or lease agreement, which can be requested prior to the application process. All fees are subject to the terms of the application and/or lease. Residents may be responsible for activating and maintaining utility services, including but not limited to electricity, water, gas, and internet, as specified in the lease agreement.
Map
- 141 Patmore Ln
- 1001 Lauderdale Dr
- 216 Blackthorn Dr
- 217 Patmore Ln
- 206 Daylily Dr
- 6221 Grey Oak Ln
- 6318 Grey Oak Ln
- 6317 Grey Oak Ln
- 6314 Grey Oak Ln
- 208 Waxwing Ln
- 000 E Brannon Rd
- The Highland Plan at Brannon Oaks
- The Dogwood Plan at Brannon Oaks
- The Oakmont Plan at Brannon Oaks
- The Talbot Plan at Brannon Oaks
- The Spencer II Plan at Brannon Oaks
- The Kingsley Plan at Brannon Oaks
- The Mallory Plan at Brannon Oaks
- The Griffith Plan at Brannon Oaks
- The Lowery Plan at Brannon Oaks
- 270 Lancer Dr
- 101 Headstall Rd
- 4390 Clearwater Way
- 4040 Expo Ct
- 4057 Mooncoin Way
- 4070 Victoria Way
- 4067 Winnepeg Way
- 3851 Belleau Wood Dr
- 460 Lenney Dr Unit 1
- 3745 Camelot Dr
- 3712 Hacker Ct Unit 1
- 4030 Tates Creek Rd
- 3832 Walhampton Dr
- 3900 Crosby Dr
- 3853 Sugar Creek Dr Unit 3855
- 3953 Rapid Run Dr
- 3751 Appian Way
- 3901 Rapid Run Dr
- 200 Larue
- 3907 Kenesaw Dr

