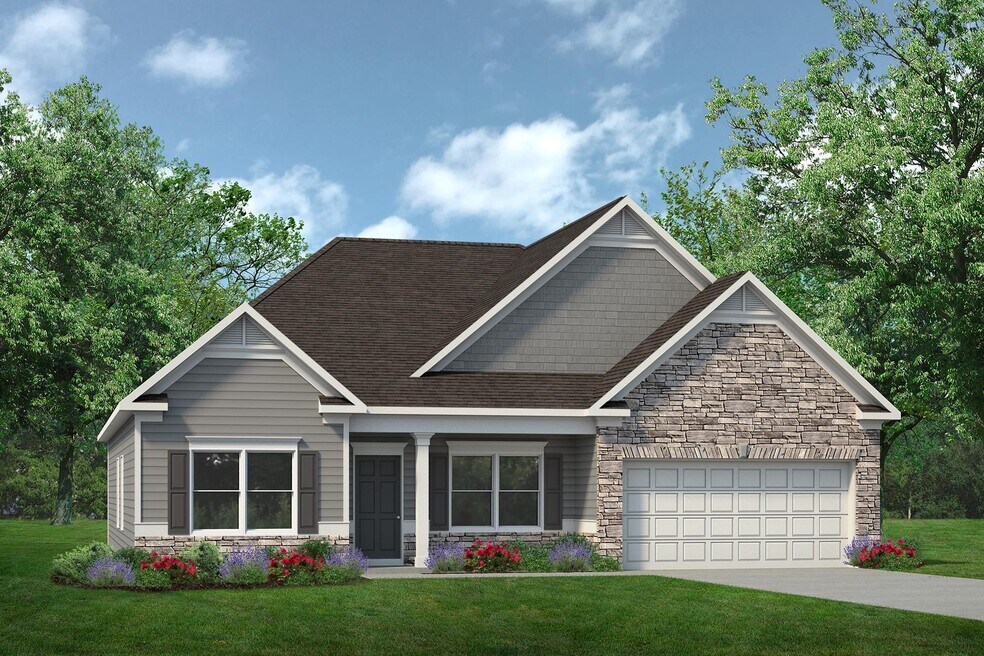
Estimated payment starting at $2,192/month
Highlights
- New Construction
- No HOA
- Breakfast Area or Nook
- Mud Room
- Covered Patio or Porch
- 2 Car Attached Garage
About This Floor Plan
The Avery is a best-selling, single-story home offering three bedrooms and three full baths. Gathering spaces are large and open, while bedrooms afford privacy, especially the owner's suite at the rear of the home. Buyers love the Avery's curb appeal and its expansive mud room at the garage entrance. Some photos & videos shown are of previously built homes and could feature elements that are different than what we offer today. Please check with a New Home Specialist for details.
Builder Incentives
Take advantage of SIX MONTHS WITH NO PAYMENTS* on select new homes and enjoy the flexibility to plan, prepare, and move forward knowing youve made the right choice. Purchase by 2/15/2026 and close by 3/31/2026! Contact our Sales Specialists for details!
Sales Office
| Monday - Tuesday |
10:00 AM - 5:00 PM
|
| Wednesday |
12:00 PM - 5:00 PM
|
| Thursday - Saturday |
10:00 AM - 5:00 PM
|
| Sunday |
12:00 PM - 5:00 PM
|
Home Details
Home Type
- Single Family
Parking
- 2 Car Attached Garage
- Front Facing Garage
Home Design
- New Construction
Interior Spaces
- 1-Story Property
- Mud Room
- Formal Entry
- Family Room
- Dining Room
Kitchen
- Breakfast Area or Nook
- Breakfast Bar
- Kitchen Island
Bedrooms and Bathrooms
- 3 Bedrooms
- Walk-In Closet
- Powder Room
- 3 Full Bathrooms
- Primary bathroom on main floor
- Private Water Closet
Laundry
- Laundry Room
- Laundry on main level
Outdoor Features
- Covered Patio or Porch
Community Details
- No Home Owners Association
Map
Other Plans in Jones Ridge
About the Builder
- Jones Ridge
- 102 Everest Ct
- 103 Everest Ct
- 22 Vineyard Dr
- 0 Westminster Way Unit 10665090
- 000 Westminster Way
- Sheffield Highlands
- 67 Polk Ln
- 0 Willow Springs Rd Unit 7208793
- 0 Willow Springs Rd Unit 10154643
- 00 Snote Jones Rd
- LOT 1 Snote Jones Rd
- 428 Snote Jones Rd
- LOT 2 Snote Jones Rd
- 0 Snote Jones Rd Unit 10651187
- 00 Marty Ln
- 0 Marty Ln Unit 10655711
- 0 Elsberry Mountain Rd Unit 10546349
- 0 Elsberry Mountain Rd Unit 7600367
- 0 Elsberry Mountain Rd Unit 7600294






