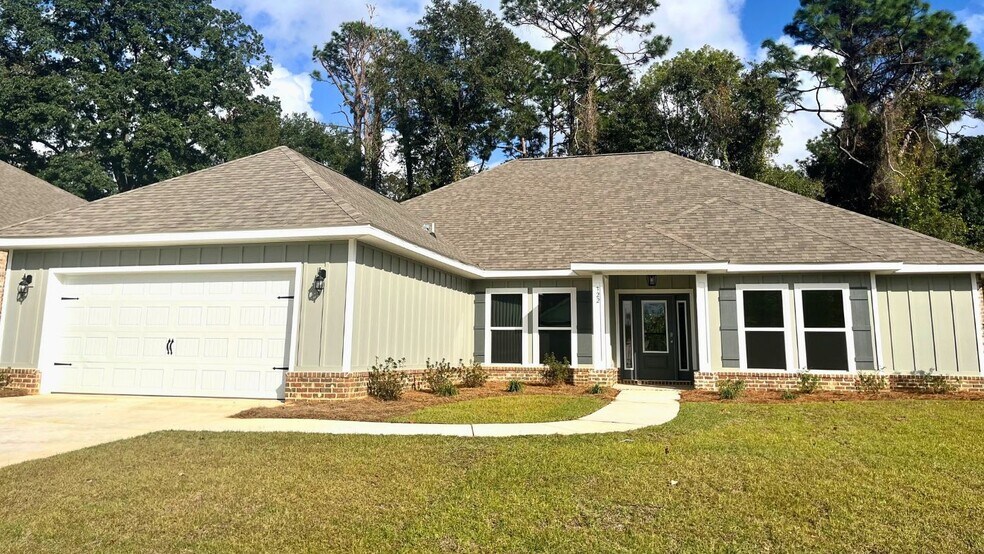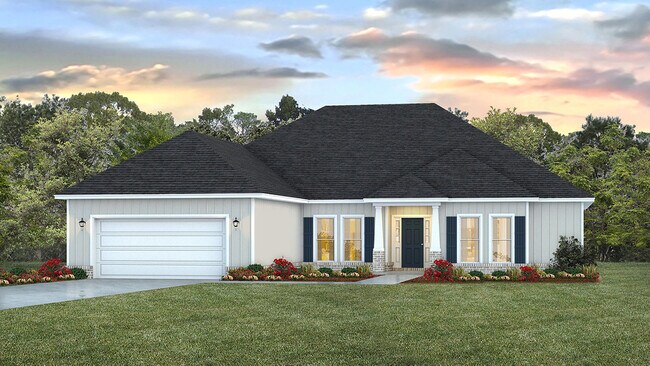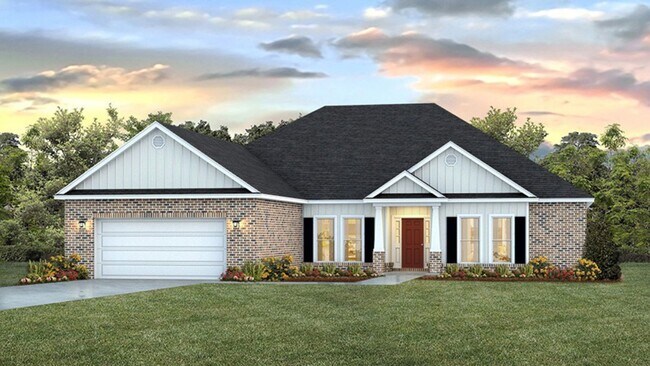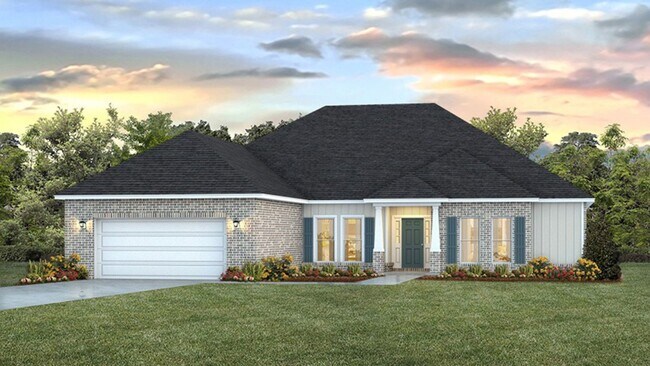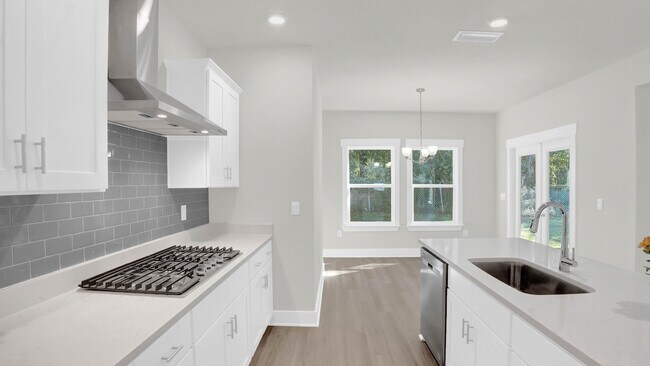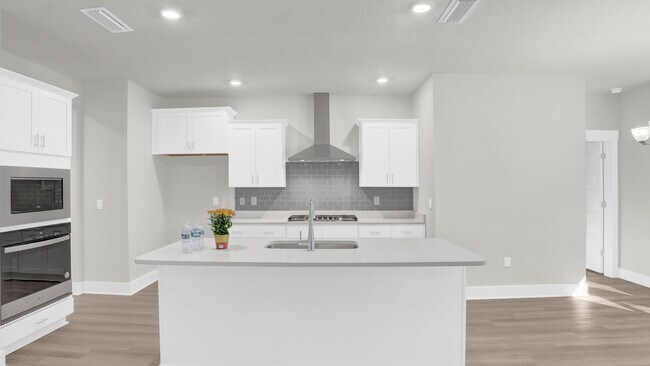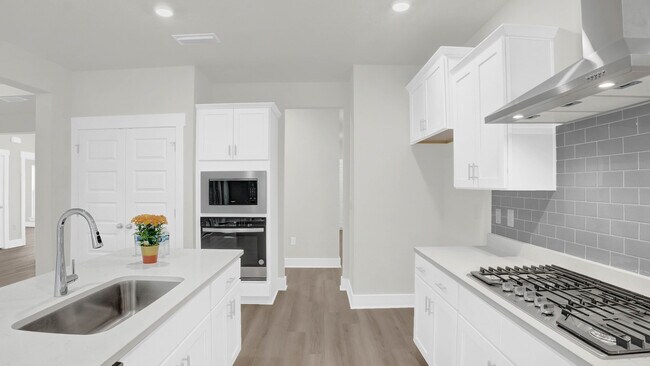Estimated payment starting at $2,966/month
4
Beds
3.5
Baths
2,495
Sq Ft
$190
Price per Sq Ft
Highlights
- New Construction
- Freestanding Bathtub
- Great Room
- Fairhope East Elementary Rated 10
- Pond in Community
- Granite Countertops
About This Floor Plan
This home is located at The Avery Plan, Fairhope, AL 36523 and is currently priced at $472,900, approximately $189 per square foot. The Avery Plan is a home located in Baldwin County with nearby schools including Fairhope East Elementary, Fairhope Middle School, and Fairhope High School.
Sales Office
Hours
| Monday - Saturday |
10:00 AM - 6:00 PM
|
| Sunday |
1:00 PM - 6:00 PM
|
Office Address
This address is an offsite sales center.
314 Barndling St
Fairhope, AL 36532
Driving Directions
Home Details
Home Type
- Single Family
Parking
- 2 Car Attached Garage
- Front Facing Garage
Home Design
- New Construction
Interior Spaces
- 1-Story Property
- Tray Ceiling
- Great Room
- Dining Room
- Home Office
Kitchen
- Breakfast Area or Nook
- Eat-In Kitchen
- Breakfast Bar
- Stainless Steel Appliances
- Kitchen Island
- Granite Countertops
Bedrooms and Bathrooms
- 4 Bedrooms
- Walk-In Closet
- Jack-and-Jill Bathroom
- Powder Room
- Primary bathroom on main floor
- Granite Bathroom Countertops
- Dual Vanity Sinks in Primary Bathroom
- Private Water Closet
- Freestanding Bathtub
- Soaking Tub
- Bathtub with Shower
- Walk-in Shower
Laundry
- Laundry Room
- Laundry on main level
Outdoor Features
- Covered Patio or Porch
Community Details
Overview
- Pond in Community
Recreation
- Trails
Map
About the Builder
D.R. Horton is now a Fortune 500 company that sells homes in 113 markets across 33 states. The company continues to grow across America through acquisitions and an expanding market share. Throughout this growth, their founding vision remains unchanged.
They believe in homeownership for everyone and rely on their community. Their real estate partners, vendors, financial partners, and the Horton family work together to support their homebuyers.
Nearby Homes
- 19201 Fairfield Dr
- 0 County Road 13 Unit 347759
- 741 Amador Ave Unit 3
- 8544 Lake View Dr
- 16720 Alabama 181 Unit 1
- 19500 Boothe Rd
- Lot 2B Rosa Ave Unit 2B/22
- 9590 County Road 34
- 0 Highway 181 Unit 371316
- 7503 Us Highway 98
- 19327 Greeno Rd
- 19519 Greeno Rd
- 0 Twin Beech Rd Unit 7408728
- 0 Twin Beech Rd Unit 364059
- 18447 Greeno Rd
- 0 Beecher St Unit 380404
- 100 Sadie Ln Unit 100
- Old Battles Village
- 0 Bunker Loop Unit 302 373908
- 8477 Fairhope Ave

