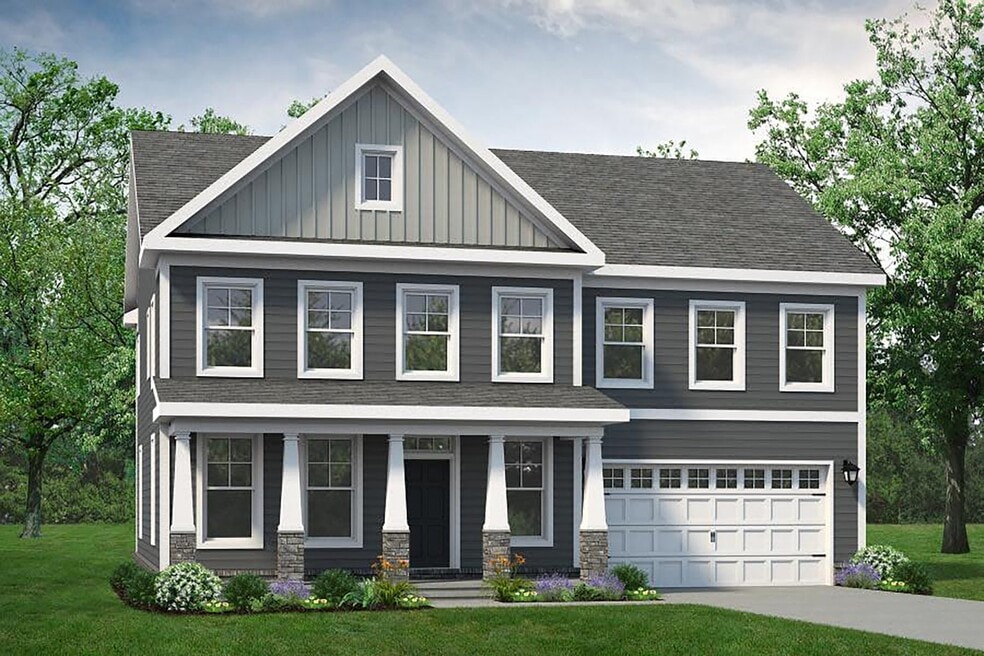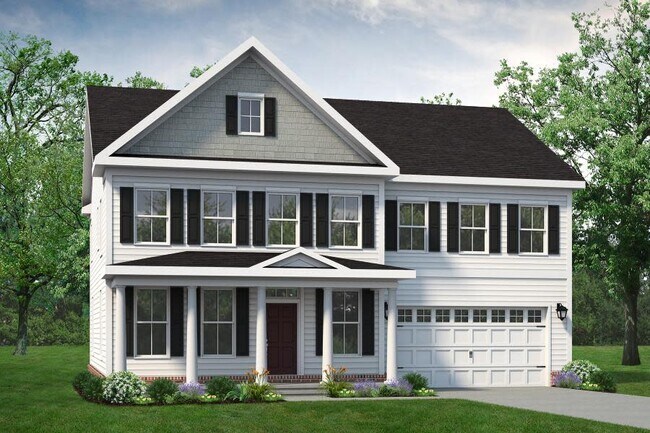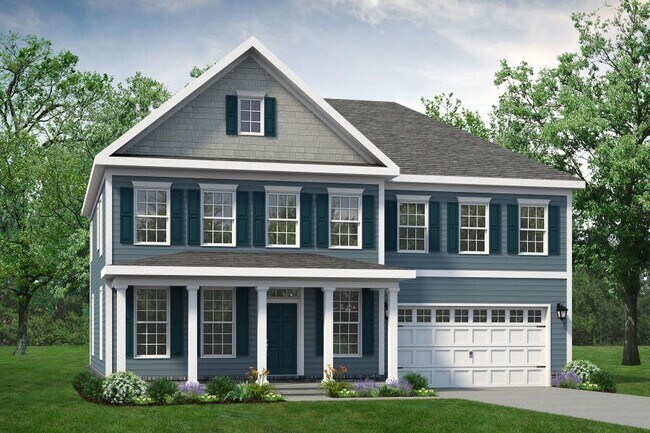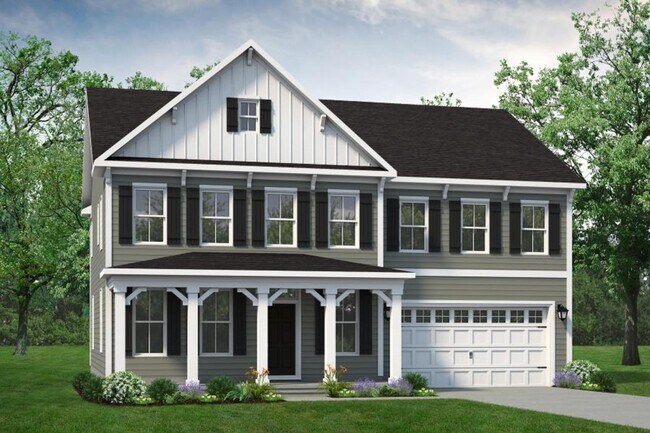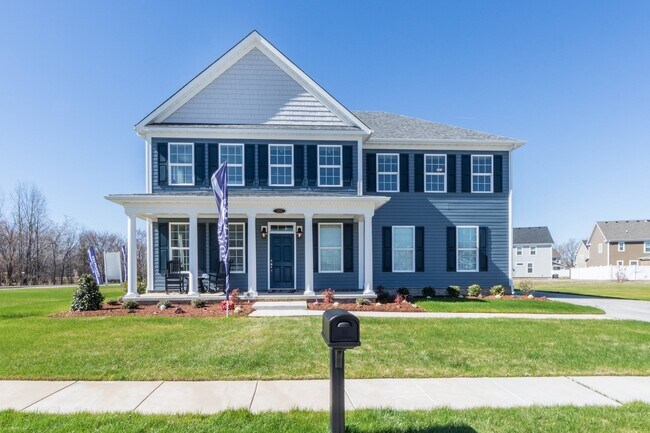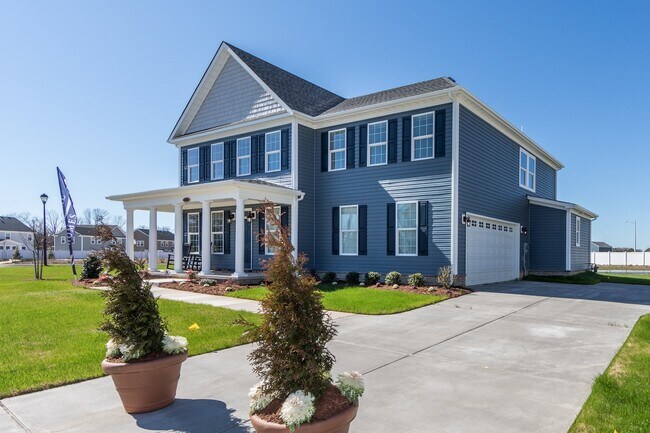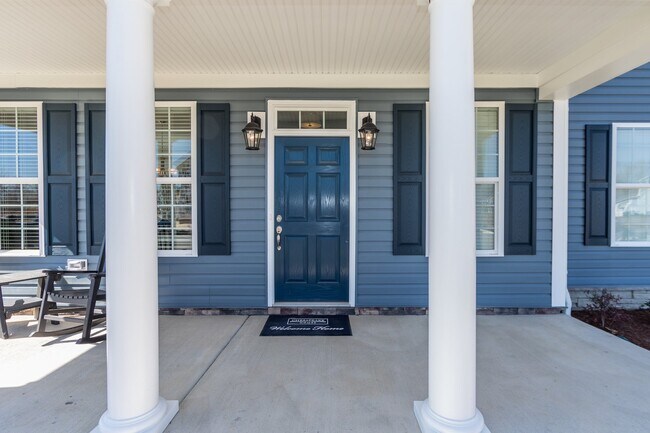
Estimated payment starting at $3,763/month
Highlights
- New Construction
- Clubhouse
- Loft
- Primary Bedroom Suite
- Main Floor Bedroom
- Great Room
About This Floor Plan
Welcome to The Azalea model! This open-concept plan allows for natural lighting to fill the 3,016 square feet of space it offers. The spacious living room flows right into the kitchen separated only by a large island and breakfast nook. Give your home an upgrade with the gourmet kitchen island or allowing direct access to the dining room. It’s the perfect place to entertain family and friends. Make it even more welcoming with the optional rear covered porch, Great Room fireplace, or attached sunroom. The first-floor layout continues to expand past the living room into a guest suite. This bedroom is fitted with a generously sized closet and has the option to add a full bathroom. Now head to the second floor up the stairs and open the double doors to your Owner’s Suite. This personal sanctuary has plenty of space with two walk-in closets, a sitting area, and an extensive attached owner’s bathroom. No worries about a crowded morning bathroom routine here, with a double sink vanity, linen closet, and separate toilet area. Three additional bedrooms and two full bathrooms can also be found on the second floor. An optional double vanity can be added to one of these bathrooms. Each room has a sizable closet. The laundry room is also located on this floor for your daily convenience. It is across the hall from the natural lite loft. But before you end the night in your beautiful home, spend the evening on your back patio which can be updated to a covered porch. This home is a perfect home for a growing family with more than enough space for everyone to have their personalized space.
Builder Incentives
$550 towards settlement fees and $20k Anyway when buyers close by 12/30/2025 and use the builder’s preferred lender and title company.
When buyers use builder’s preferred lender and title company, they will receive 1/2 off their first $30k in options/upgrades at the Design Gallery (up to $15k off), $7500 in CCA, and $550 towards settlement fees.
Sales Office
| Monday - Saturday |
11:00 AM - 5:00 PM
|
| Sunday |
12:00 PM - 5:00 PM
|
Home Details
Home Type
- Single Family
HOA Fees
- $209 Monthly HOA Fees
Parking
- 2 Car Attached Garage
- Front Facing Garage
Taxes
- No Special Tax
Home Design
- New Construction
Interior Spaces
- 2-Story Property
- Fireplace
- Great Room
- Sitting Room
- Dining Room
- Loft
- Laundry Room
Kitchen
- Breakfast Area or Nook
- Breakfast Bar
- Kitchen Island
Bedrooms and Bathrooms
- 5 Bedrooms
- Main Floor Bedroom
- Primary Bedroom Suite
- Walk-In Closet
- Powder Room
- In-Law or Guest Suite
- Dual Vanity Sinks in Primary Bathroom
- Private Water Closet
- Bathtub with Shower
- Walk-in Shower
Utilities
- Central Heating and Cooling System
- Wi-Fi Available
- Cable TV Available
Additional Features
- Covered Patio or Porch
- Lawn
Community Details
Overview
- Association fees include cable TV, internet, ground maintenance
Amenities
- Clubhouse
Recreation
- Sport Court
- Community Playground
- Community Pool
- Dog Park
Map
Other Plans in River Club
About the Builder
- River Club
- Greenspring
- 6026 Sam Callis Cir
- 2005 Asher (Lot 74) Dr
- MM Asheville
- MM Spinnaker Two
- 6033 Sam Callis Cir
- 2012 Asher (Lot 80) Dr
- MM Nansemond
- MM Amalfi Two
- 1014 Libby (Lot 60) Way
- MM Palermo Two
- MM Milan 2
- MM Venosa Two
- MM Heritage Series @ Legacy at Burbage Lake
- MM Grand Series @ Legacy at Burbage Lake
- .09ac Nansemond Pkwy and Helen St
- MM Shenandoah
- MM Classic Series @ Legacy at Burbage Lake
- 2053 Asher (Lot 2) Dr
