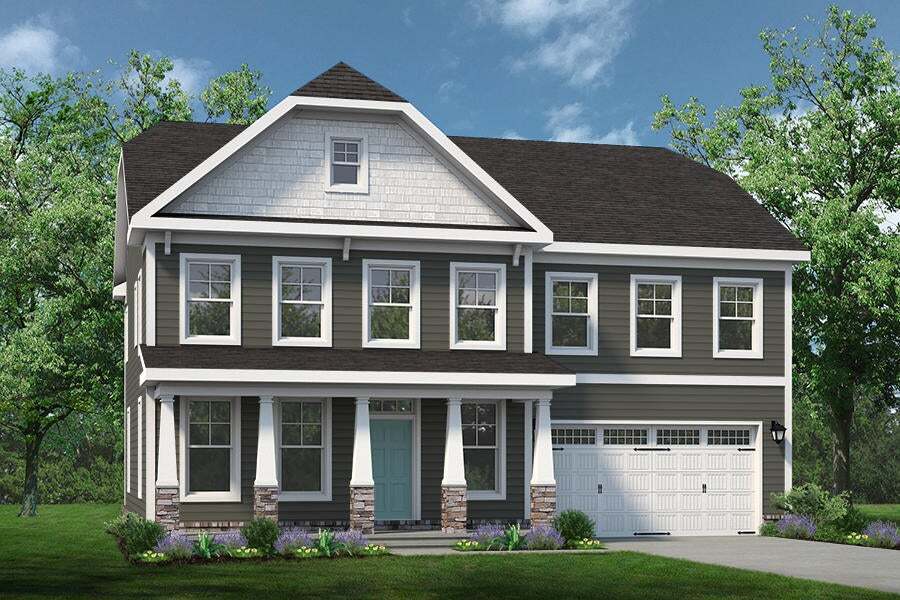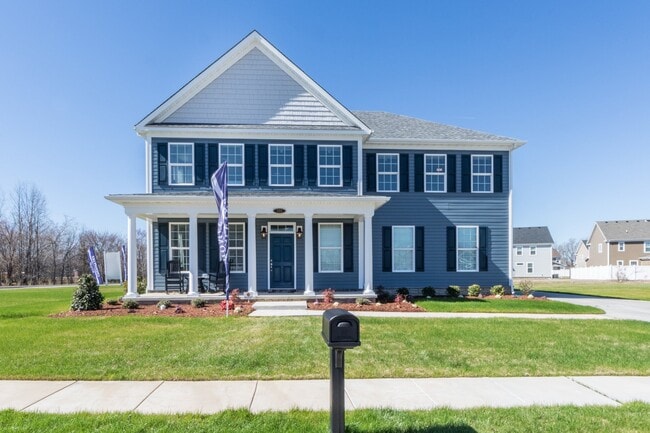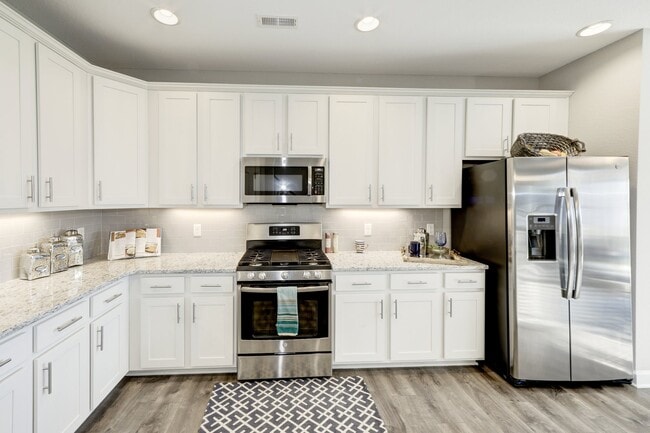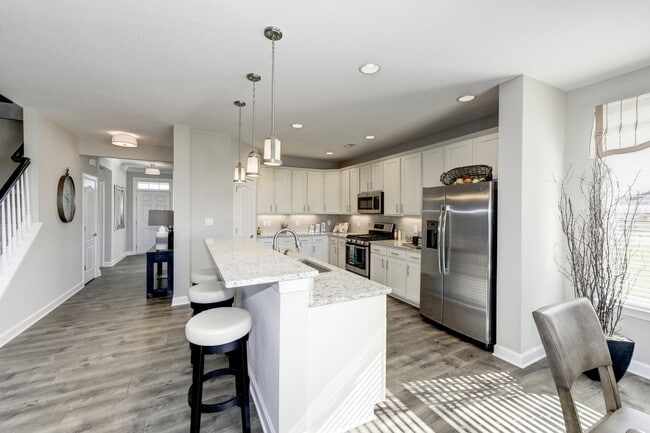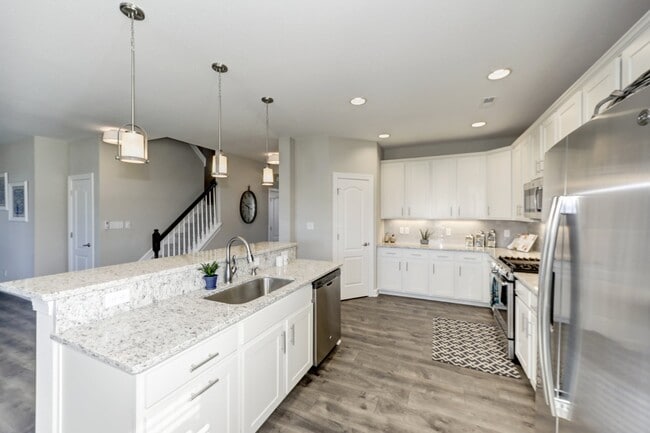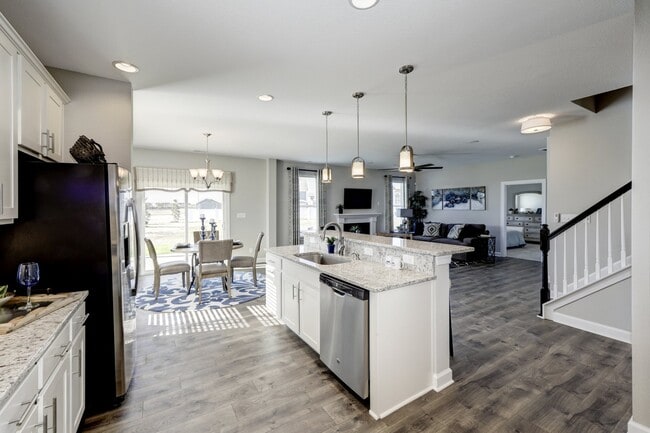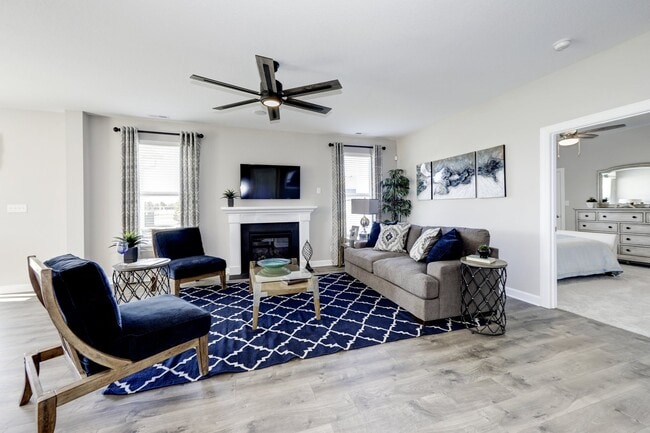
Estimated payment starting at $2,508/month
Highlights
- New Construction
- Main Floor Bedroom
- Great Room
- Primary Bedroom Suite
- Loft
- Covered Patio or Porch
About This Floor Plan
Welcome to The Azalea model! With 3,016 square feet of natural lighting and open space, this floorplan is irresistible. Beyond your dining room or possible study, awaits a large living room opening into the kitchen separated by a large island and breakfast. This spacious area allows for plenty of entertaining. Just beyond the main living area is a guest suite with a generously sized closet. Take the steps and open the double doors to your sanctuary. The Owner's Suite features a sitting room, two huge walk-in closets, and a Owner's Bathroom with double bowl vanity sinks and a linen closet for extra storage. For your everyday convenience, the laundry room is right down the hall. Three additional bedrooms accompany the Owner's Suite, loft area, and two full bathrooms. The Azalea is the perfect home for a growing family with more than enough space for all!
Sales Office
All tours are by appointment only. Please contact sales office to schedule.
Home Details
Home Type
- Single Family
Parking
- 2 Car Attached Garage
- Front Facing Garage
Home Design
- New Construction
Interior Spaces
- 2-Story Property
- Ceiling Fan
- Recessed Lighting
- Formal Entry
- Great Room
- Formal Dining Room
- Loft
- Luxury Vinyl Plank Tile Flooring
Kitchen
- Breakfast Room
- Eat-In Kitchen
- Breakfast Bar
- Walk-In Pantry
- Built-In Microwave
- Dishwasher
- Kitchen Island
- Disposal
Bedrooms and Bathrooms
- 5 Bedrooms
- Main Floor Bedroom
- Primary Bedroom Suite
- Dual Closets
- Walk-In Closet
- Powder Room
- Dual Vanity Sinks in Primary Bathroom
- Private Water Closet
- Bathtub with Shower
- Walk-in Shower
Laundry
- Laundry Room
- Laundry on upper level
- Washer and Dryer Hookup
Outdoor Features
- Covered Patio or Porch
Utilities
- Central Heating and Cooling System
- High Speed Internet
- Cable TV Available
Map
Other Plans in The Farm at Neill's Creek
About the Builder
- 307 S 10th St
- 55 Shoreline Dr
- 193 Falls of the Cape Dr
- 21 Shoreline Dr
- 37 Shoreline Dr
- 68 Capeside Ct
- 31 Capeside Ct
- Falls of the Cape
- 1309 S 14th St
- 1307 S 14th St
- 68 Streamline Ct
- 203 Lake Edge Dr
- 20 Streamline Ct
- 229 Lake Edge Dr
- 243 Lake Edge Dr
- 236 Lake Edge Dr
- 198 Lake Edge Dr
- 164 Lake Edge Dr
- 683 Adcock Parent and Tract A Rd
- 0 E Mcneill St Unit 10132781
