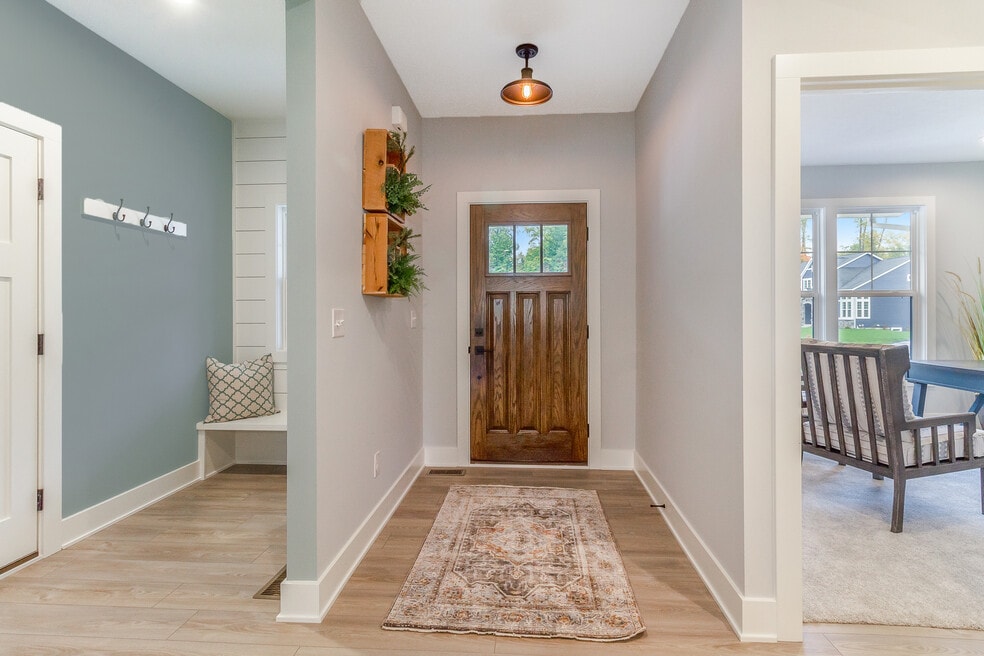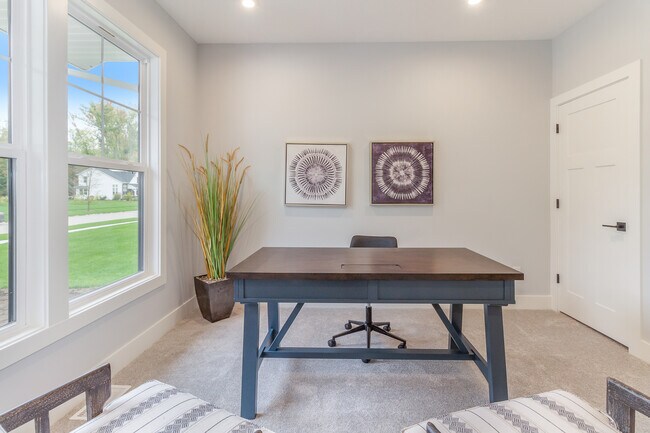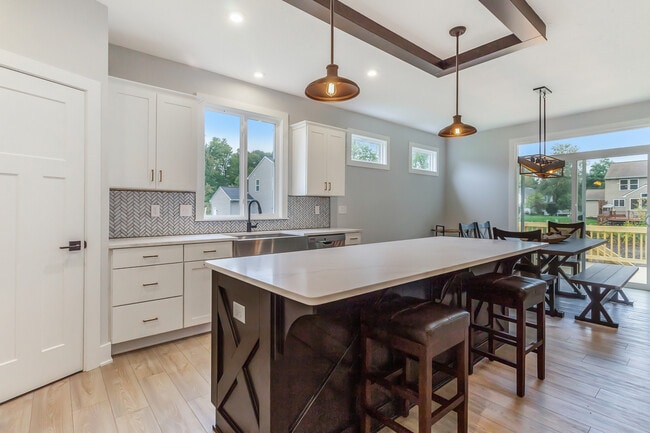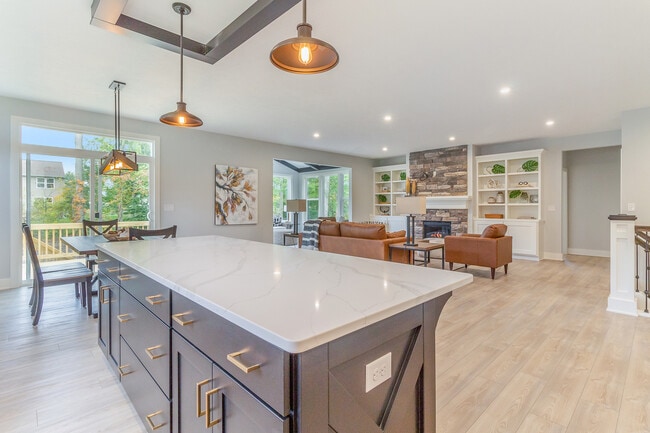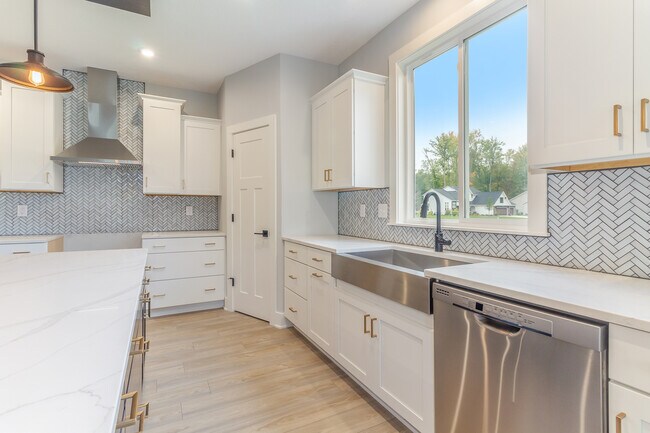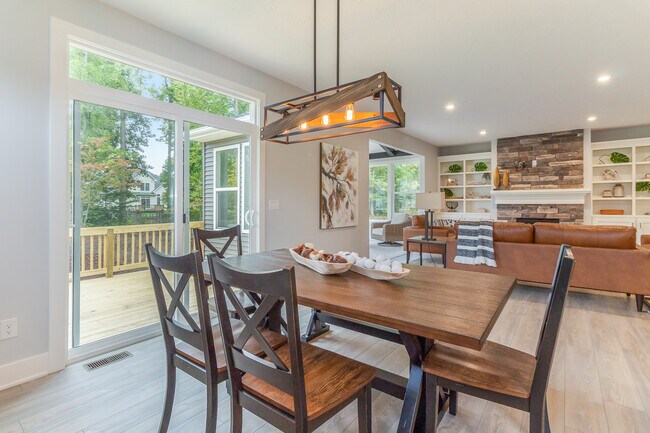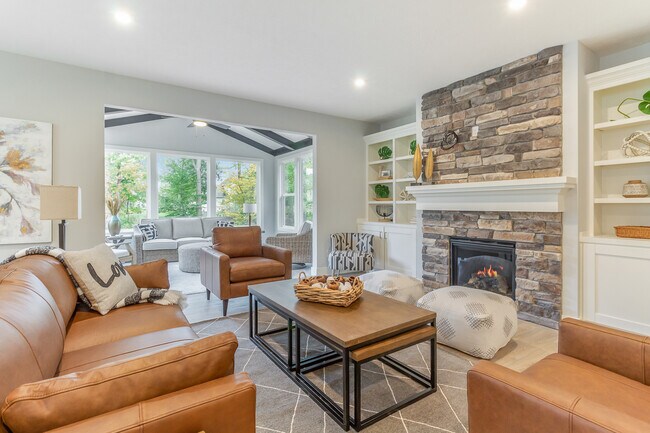
Estimated payment starting at $3,439/month
Highlights
- New Construction
- Primary Bedroom Suite
- Bonus Room
- Riley Street Middle School Rated A
- Views Throughout Community
- Mud Room
About This Floor Plan
Buildable Home Plan – Photos Are Representational The Balsam, named after the most fragrant fir tree, evokes freshness and a feeling of open spaces. The Balsam is our latest ranch plan, featuring 1773 of flexible living space. Enter the Balsam home through your front porch or through the two-car garage, immediately finding the mudroom to your left. The conveniently located mudroom includes a coat closet and an optional bench. To the right of the entryway, you will find the first of two bedrooms, complete with a full bathroom and closet space. Your family members or guests will enjoy having their own room to relax in. Continuing down the hallway, you’ll walk into the free-flowing main living area which combines the family room, dining room, and kitchen into one bright, airy space. The kitchen transitions into the dining room, which opens to the rear of the home through a sliding door and offers the option do add more windows for even more natural light. The large, centrally located family room creates a warm, welcoming space for gatherings, and you can always customize it with several options, such as a stone fireplace. From the family room, a short hall leads to the main level laundry room and the owner-suite.
Builder Incentives
There are less than 10 home sites remaining in this beautiful Hudsonville community! Now is your chance to tour this community and see what home site fits your needs, before they sell out. Contact us today to learn more.
Sales Office
All tours are by appointment only. Please contact sales office to schedule.
Home Details
Home Type
- Single Family
HOA Fees
- $15 Monthly HOA Fees
Parking
- 2 Car Attached Garage
- Front Facing Garage
- Secured Garage or Parking
Home Design
- New Construction
Interior Spaces
- 1-Story Property
- Fireplace
- Mud Room
- Dining Room
- Open Floorplan
- Bonus Room
- Flex Room
- Unfinished Basement
Kitchen
- Breakfast Area or Nook
- Walk-In Pantry
- Ice Maker
- Kitchen Island
- Quartz Countertops
- Disposal
Flooring
- Carpet
- Vinyl
Bedrooms and Bathrooms
- 2 Bedrooms
- Primary Bedroom Suite
- Walk-In Closet
- Powder Room
- 2 Full Bathrooms
- Primary bathroom on main floor
- Quartz Bathroom Countertops
- Dual Vanity Sinks in Primary Bathroom
- Private Water Closet
- Bathroom Fixtures
- Bathtub with Shower
- Walk-in Shower
Laundry
- Laundry Room
- Laundry on main level
Outdoor Features
- Front Porch
Utilities
- Central Air
- Humidity Control
Community Details
Overview
- Views Throughout Community
Recreation
- Park
Map
Other Plans in Spring Grove Village - Americana Series
About the Builder
- Spring Grove Village - Americana Series
- Spring Grove Village - Spring Grove
- Spring Grove Village - Designer Series
- Spring Grove Village - Woodland Series
- Spring Grove Village - Cottage Series
- Spring Grove Village - Landmark Series
- 1615 Round Barn Dr
- Valley Point
- Valley Point - Woodland Series
- Valley Point - Cottage Series
- Valley Point - Landmark Series
- Waterton - Select
- Waterton - Classic
- 2251 Greenly
- Waterton - Woodland Series
- Waterton - Cottage Series
- Waterton - Landmark Series
- 3772 Leenheer
- 1900 Quincy St SW
- 2280 8th Ave SW Unit Parcel 3
