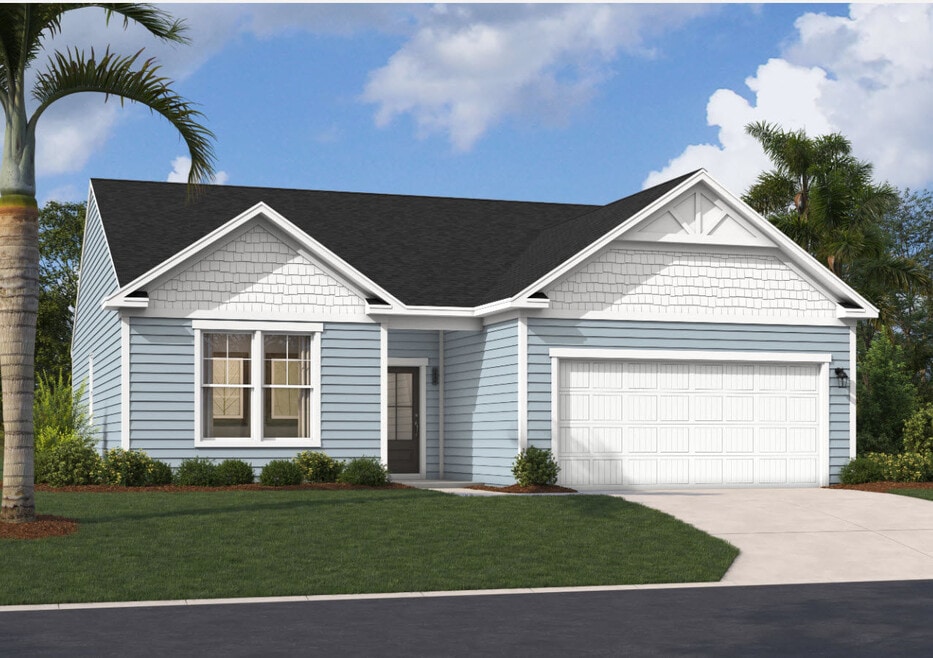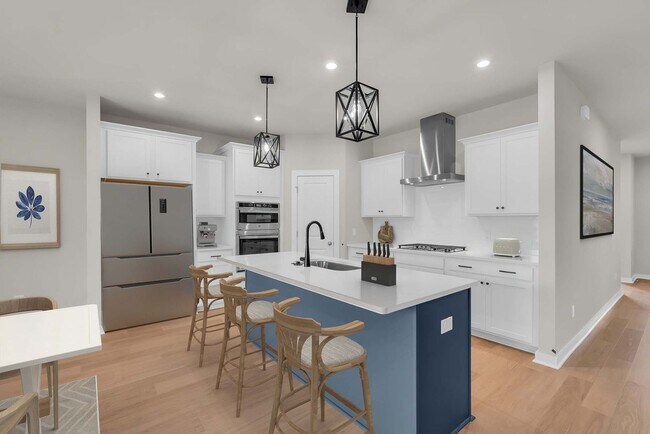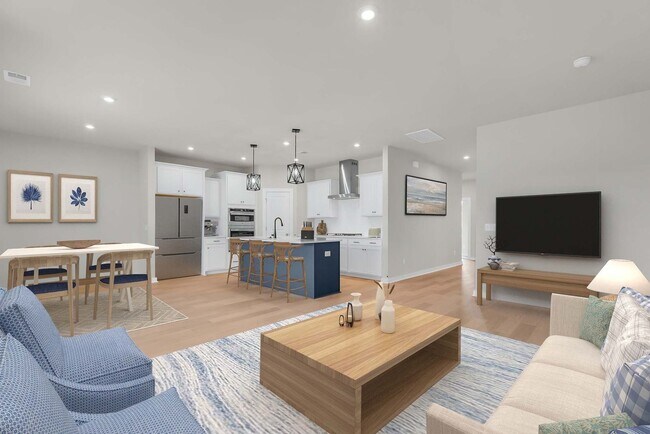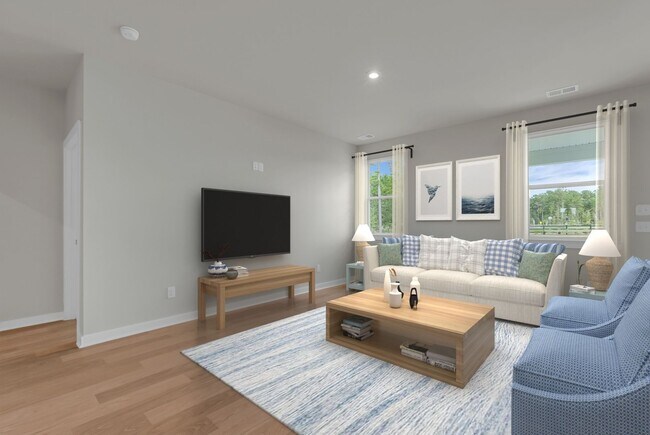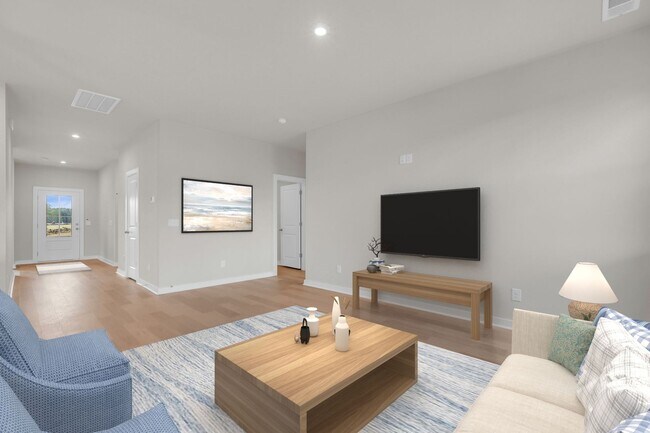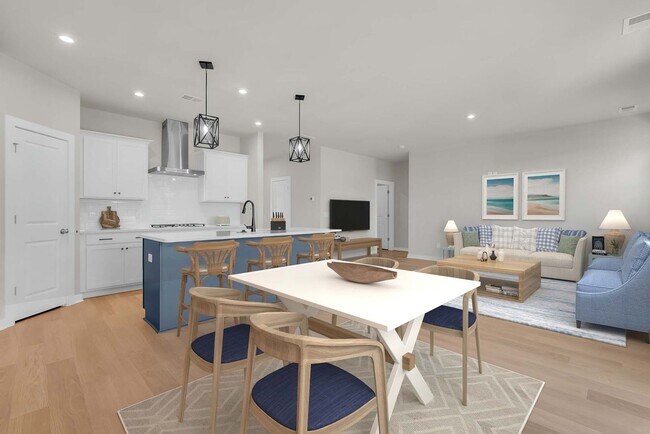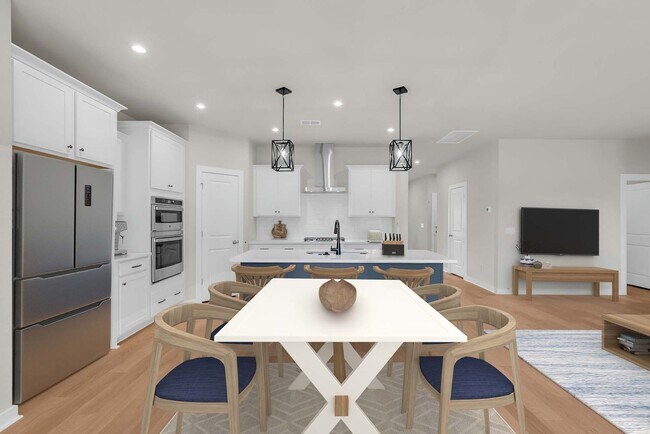
Estimated payment starting at $2,257/month
Highlights
- Fitness Center
- Primary Bedroom Suite
- Covered Patio or Porch
- New Construction
- Community Pool
- Outdoor Fireplace
About This Floor Plan
Step into The Bancroft, where easy main level living awaits to simplify your lifestyle. Discover the spacious primary suite, boasting an ensuite bathroom and a walk-in closet conveniently located just off the family room, ensuring comfort and convenience at every turn. As you enter through the foyer, you'll be greeted by two generously sized bedrooms that share a full bathroom, providing ample space for relaxation and rejuvenation. Transitioning further into the home, the open concept design seamlessly integrates the kitchen, dining space, and family room, creating a welcoming environment ideal for entertaining and making cherished memories with loved ones. Embrace the functionality and style of The Bancroft where every detail is crafted to enhance your living experience.
Sales Office
| Monday |
10:00 AM - 5:00 PM
|
| Tuesday |
10:00 AM - 5:00 PM
|
| Wednesday |
10:00 AM - 5:00 PM
|
| Thursday |
10:00 AM - 5:00 PM
|
| Friday |
10:00 AM - 5:00 PM
|
| Saturday |
10:00 AM - 5:00 PM
|
| Sunday |
12:00 PM - 5:00 PM
|
Home Details
Home Type
- Single Family
Parking
- 2 Car Attached Garage
- Front Facing Garage
Home Design
- New Construction
Interior Spaces
- 1-Story Property
- Family Room
- Dining Area
- Kitchen Island
Bedrooms and Bathrooms
- 3 Bedrooms
- Primary Bedroom Suite
- Walk-In Closet
- 2 Full Bathrooms
- Double Vanity
- Bathtub
- Walk-in Shower
Outdoor Features
- Covered Patio or Porch
Community Details
Amenities
- Outdoor Fireplace
Recreation
- Community Playground
- Fitness Center
- Community Pool
Map
Other Plans in East Argent - Hunt Club
About the Builder
- East Argent - Hunt Club
- 81 Gun Powder Ct
- 113 Gun Powder Ct
- 229 Rifle Rd
- 182 Gun Powder Ct
- 269 Rifle Rd
- 305 Rifle Rd
- 811 Sanctuary Dr
- 493 Rifle Rd
- East Argent - The Retreat
- 330 Ramport St
- East Argent - Cobblestone
- 47 Silver St Unit 102
- 15 Silver St Unit 103
- 15 Silver St Unit 102
- 1 Greeters Ln
- 5B Okatie Hwy
- Lot 5c Okatie Hwy
- Lot 5b Okatie Hwy
- 5C Okatie Hwy
