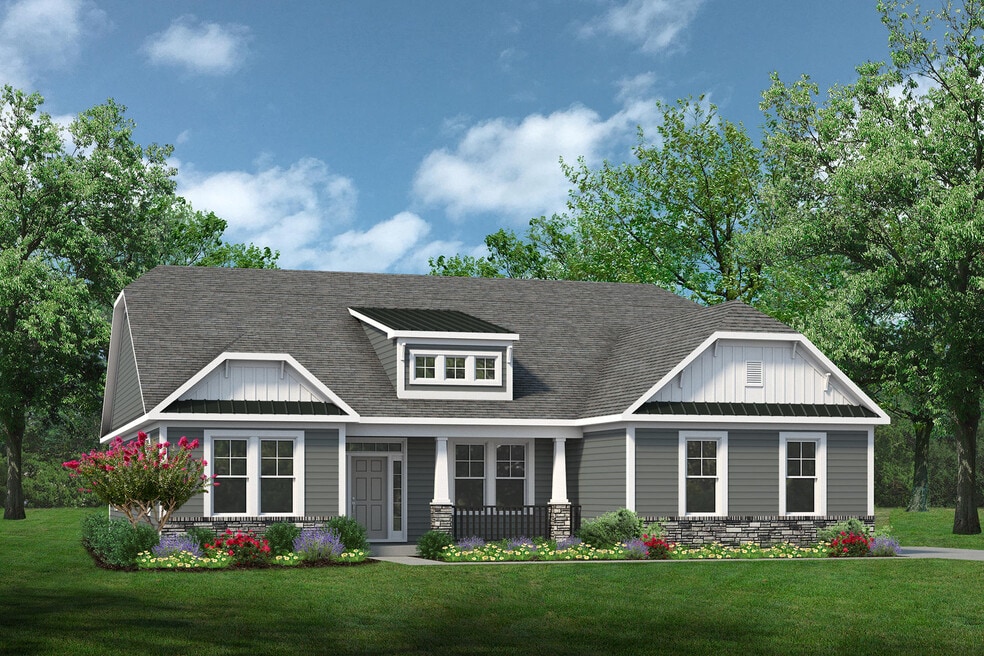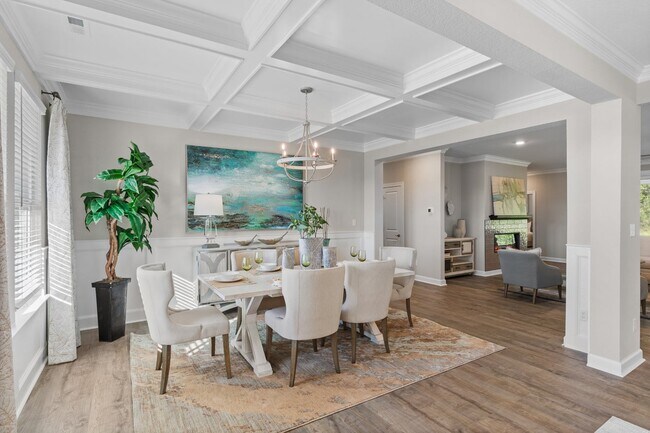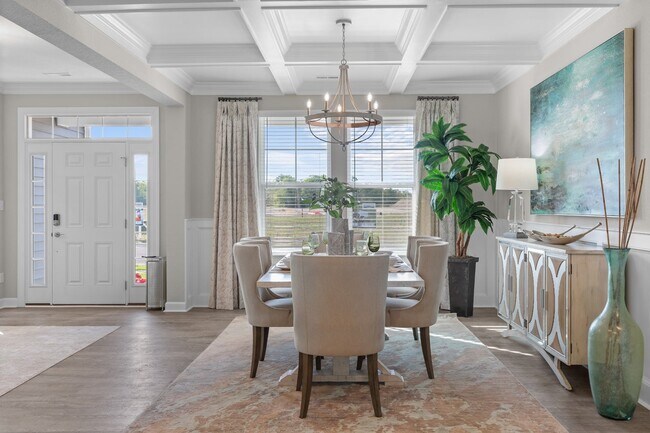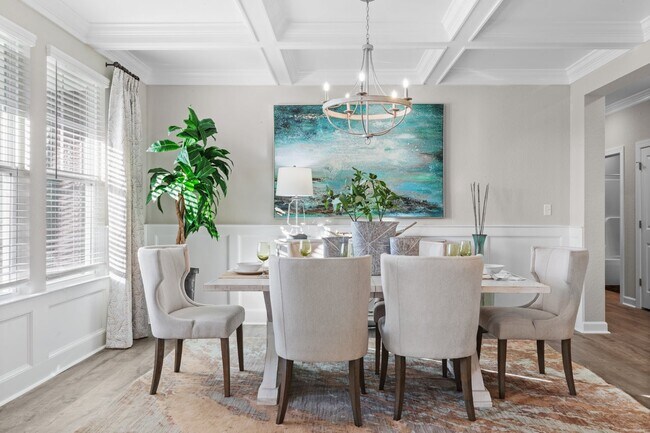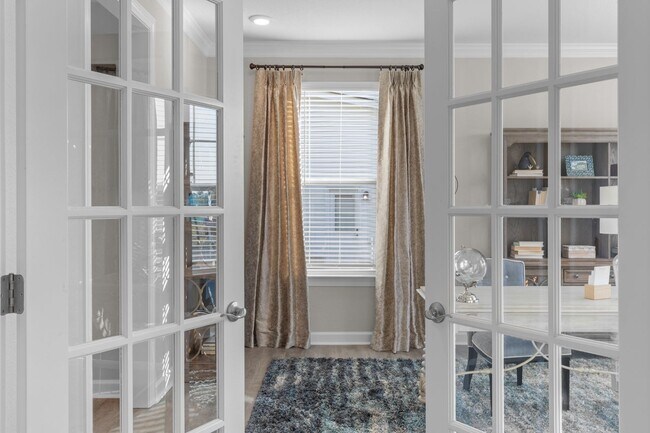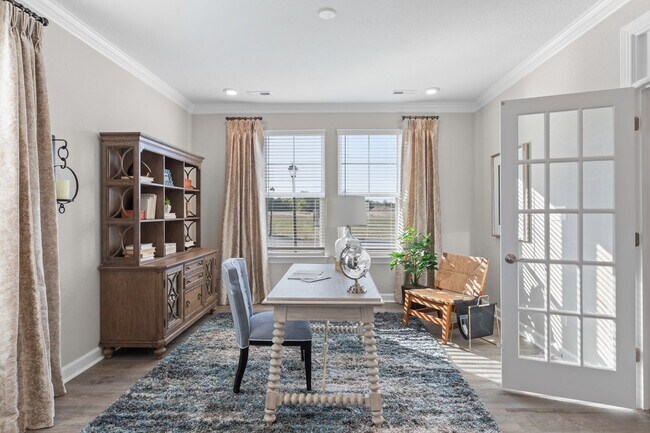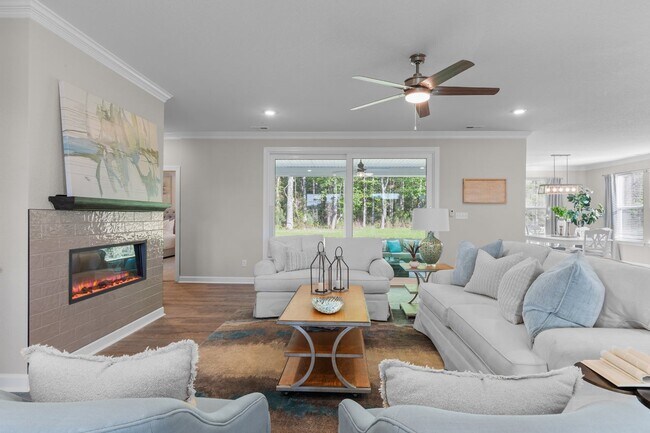
Estimated payment starting at $6,889/month
Highlights
- Fitness Center
- New Construction
- Community Lake
- Princess Anne Elementary School Rated A
- Primary Bedroom Suite
- Clubhouse
About This Floor Plan
Need a home that's personalized and great for everyone in the family... The answer is THE BARNES! This layout offers over 3,000 square feet of home all spaciously arranged around a central great room. In an open-concept design, the great room is attached to the kitchen and the breakfast nook all separated by a large island with upgrades to a gourmet kitchen layout that includes double ovens. With five bedrooms, three full bathrooms, and a combination Drop Zone and Laundry room, this home is created with your comfort and space in mind. Love entertaining and this layout, but if you are looking for more space...no worries, an extended breakfast nook, a butler’s pantry, or a three-car garage are all options with The Iris. The Owner's Suite is equipped with all the must-have features, such as a walk-in closet, a double bathroom vanity, and options for a bathtub and shower combo. Before you retire for the night to the Owner’s Suite, enjoy the day by spending it on the charming covered front porch or kicking up your feet on the relaxing covered back porch. Add the optional outdoor fireplace to make it an even more exceptional way to spend an evening. Create the home of your dreams with The Barnes.
Builder Incentives
When using our preferred lender $7,500 in CCA, until end of the year.
Sales Office
| Monday |
11:00 AM - 5:00 PM
|
| Tuesday |
11:00 AM - 5:00 PM
|
| Wednesday |
11:00 AM - 5:00 PM
|
| Thursday |
11:00 AM - 5:00 PM
|
| Friday |
11:00 AM - 5:00 PM
|
| Saturday |
11:00 AM - 5:00 PM
|
| Sunday |
12:00 PM - 5:00 PM
|
Home Details
Home Type
- Single Family
HOA Fees
- $317 Monthly HOA Fees
Parking
- 2 Car Attached Garage
- Side Facing Garage
Taxes
- No Special Tax
Home Design
- New Construction
Interior Spaces
- 2-Story Property
- Fireplace
- Great Room
- Dining Room
- Loft
- Flex Room
- Carpet
Kitchen
- Breakfast Area or Nook
- Breakfast Bar
- Walk-In Pantry
- Double Oven
- Kitchen Island
- Granite Countertops
- White Kitchen Cabinets
Bedrooms and Bathrooms
- 5 Bedrooms
- Primary Bedroom on Main
- Primary Bedroom Suite
- Walk-In Closet
- 3 Full Bathrooms
- Dual Vanity Sinks in Primary Bathroom
- Private Water Closet
- Bathtub with Shower
- Walk-in Shower
Laundry
- Laundry Room
- Laundry on main level
Utilities
- Central Heating and Cooling System
- Wi-Fi Available
- Cable TV Available
Additional Features
- Covered Patio or Porch
- Lawn
Community Details
Overview
- Association fees include cable TV, ground maintenance
- Community Lake
Amenities
- Clubhouse
- Community Kitchen
- Event Center
- Community Center
Recreation
- Community Basketball Court
- Community Playground
- Fitness Center
- Community Pool
- Dog Park
- Trails
Map
Other Plans in Ashville Park - The Legacy Homesites
About the Builder
- Ashville Park - The Legacy Homesites
- Ashville Park - The Estates Homesites
- Bay Colony
- 2856 Seaboard Rd
- 2512 Seaboard Rd
- 2317 Princess Anne Rd
- .46AC Princess Anne Rd
- LOT 1 Princess Anne Rd
- LOT 2 Princess Anne Rd
- LOT 3 Princess Anne Rd
- Enclave at Victory
- North Landing Estates
- LOT 4 Princess Anne Rd
- 1700 Mayberry Dr
- Stuart Rd
- 3124 Sandfiddler Rd
- 1360 Narrow Way
- Prosperity At The Pines
- MM Roseleigh I
- 2512 Peaceful Ln
