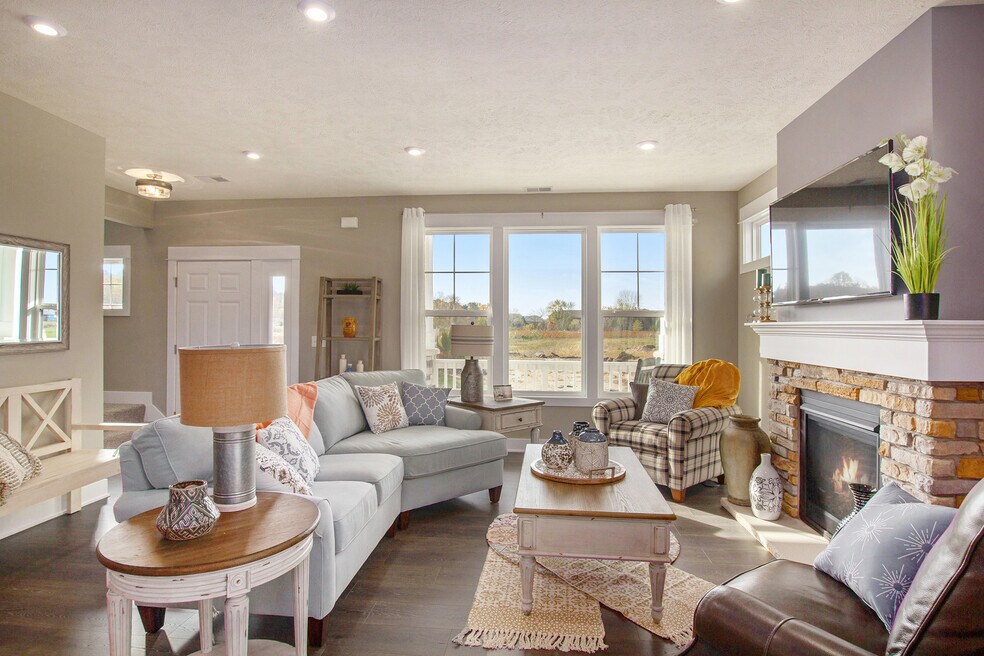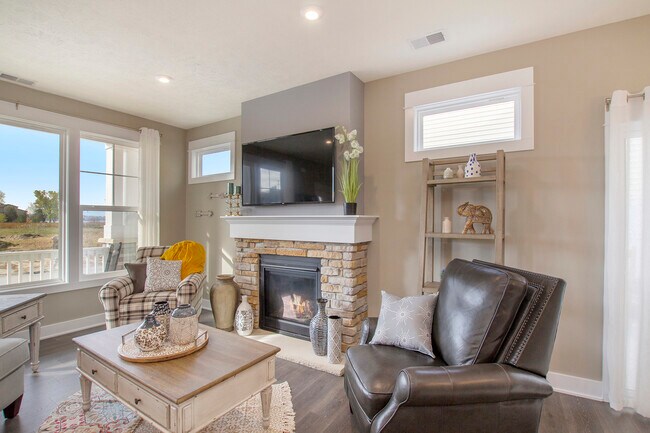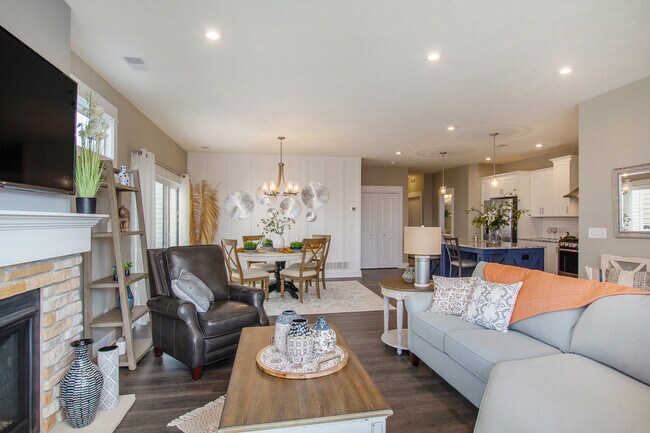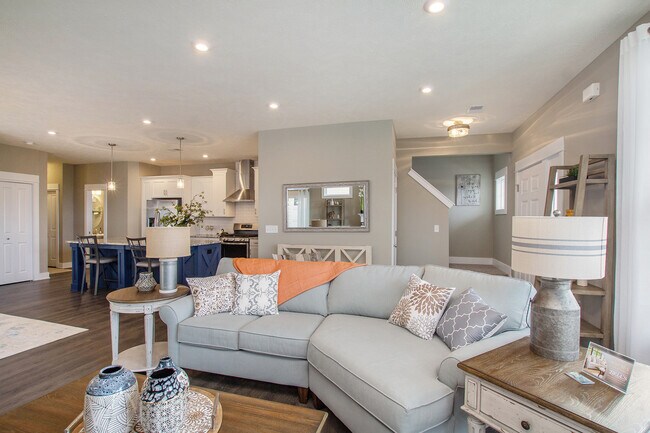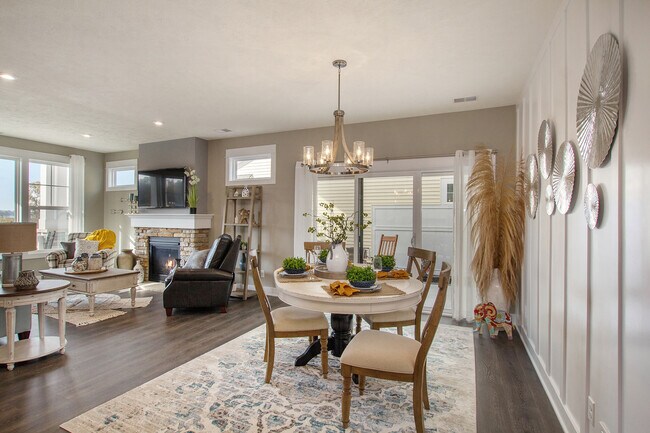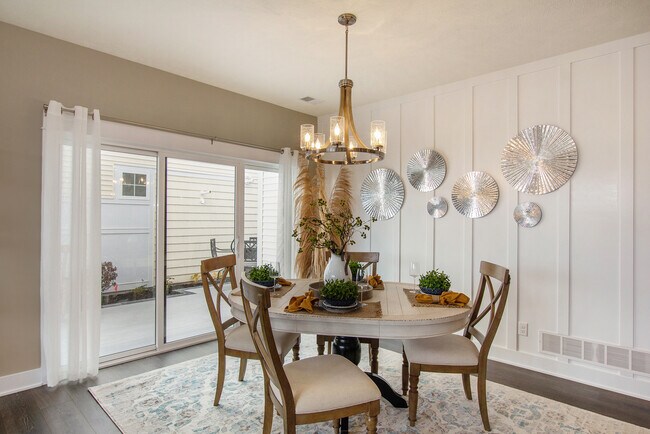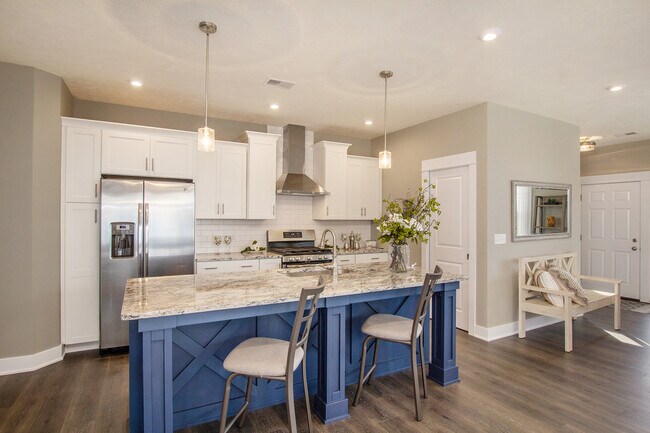
Estimated payment starting at $3,258/month
Highlights
- Golf Course Community
- New Construction
- Clubhouse
- Lakeshore Elementary School Rated A
- Primary Bedroom Suite
- Views Throughout Community
About This Floor Plan
Buildable Home Plan – Photos Are Representational Allow us to introduce the Bay Harbor, part of our Traditional Series! Quaint, slightly coastal, and timeless, these homes are reminiscent of times gone by. With unique options and features to choose from, you’ll fall in love with the historic feel of these designs. This 1,934 square foot home offers three bedrooms, two-and-a-half bathrooms all combined in a beautiful open design. The owner-suite includes a bath and roomy walk-in closet. The open layout of the main level features a smooth transition to an ample kitchen with its central island and thoughtfully generous countertops and cupboards. From the kitchen, there is access to the half-bath, mudroom, laundry area, and two-car garage. Enjoy even more living space upstairs! The upper level has a loft with space for a family or game room as well as two bedrooms and one full bath. Perhaps the best feature of this charming homes is the fenced-in outdoor patios, designed to entertain family and friends. Love this home? Please note that this is a ready-to-build home plan, which means that style, selections, and options are representational. You’ll be able to personalize this home to your liking, and your final price will depend on what options you choose! Contact us for more information on ready-to-build home plans.
Sales Office
| Monday |
Closed
|
| Tuesday |
Closed
|
| Wednesday |
Closed
|
| Thursday |
12:00 PM - 3:00 PM
|
| Friday |
12:00 PM - 3:00 PM
|
| Saturday |
11:00 AM - 2:00 PM
|
| Sunday |
11:00 AM - 2:00 PM
|
Home Details
Home Type
- Single Family
Lot Details
- Fenced
HOA Fees
- $210 Monthly HOA Fees
Parking
- 2 Car Attached Garage
- Rear-Facing Garage
Home Design
- New Construction
Interior Spaces
- 2-Story Property
- High Ceiling
- Mud Room
- Dining Area
- Loft
- Attic
Kitchen
- Walk-In Pantry
- Quartz Countertops
- Under Cabinet Lighting
- Disposal
- Kitchen Fixtures
Flooring
- Carpet
- Vinyl
Bedrooms and Bathrooms
- 3 Bedrooms
- Primary Bedroom Suite
- Walk-In Closet
- Powder Room
- Quartz Bathroom Countertops
- Bathroom Fixtures
- Walk-in Shower
Outdoor Features
- Courtyard
- Front Porch
Utilities
- Central Air
- Humidity Control
- Tankless Water Heater
Community Details
Overview
- Association fees include lawnmaintenance, snowremoval
- Views Throughout Community
- Pond in Community
Amenities
- Clubhouse
- Community Center
Recreation
- Golf Course Community
- Tennis Courts
- Community Pool
- Park
Map
Other Plans in Macatawa Legends - Courtyard Home
About the Builder
- Macatawa Legends - Single Family Home
- Macatawa Legends - Courtyard Home
- VL Barry St Unit Par 4
- VL Barry St Unit Par 3
- VL Barry St Unit Par 2
- Macatawa Legends - Townhomes
- Blue Haven
- 5577 Timberstone Ln
- Silverwater
- 13652 Signature Dr
- 13654 Signature Dr
- Timberline
- V/L Jack St
- 4303 Hallacy Dr
- 0 Port Sheldon St Unit Parcel A 25009245
- Timberline - Landmark Series
- Timberline - Woodland Series
- Timberline - Cottage Series
- 14934 Timberoak St
- V/L Valley View Ave
