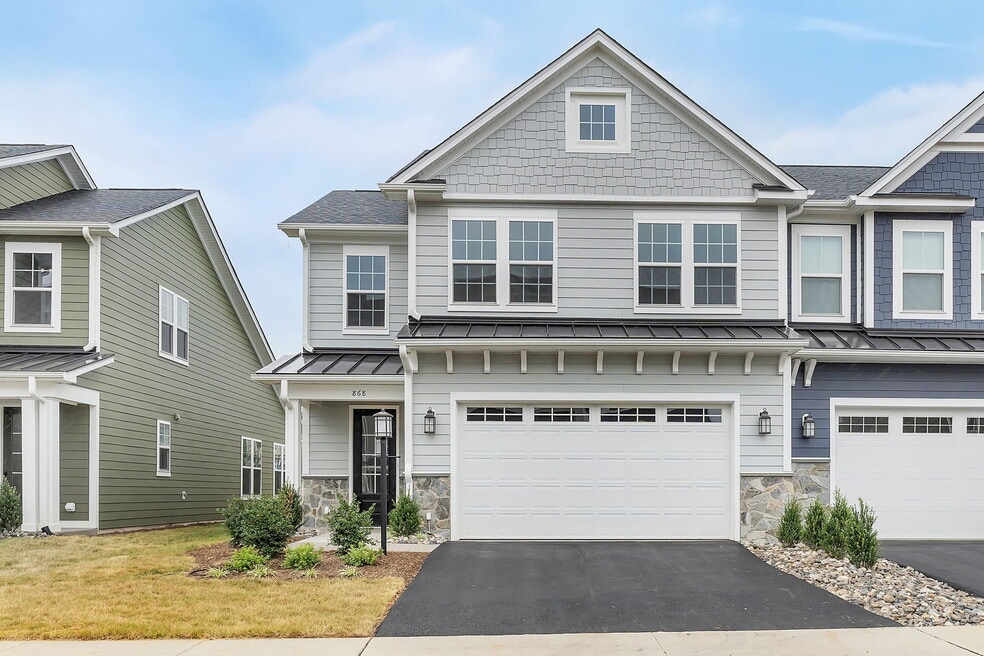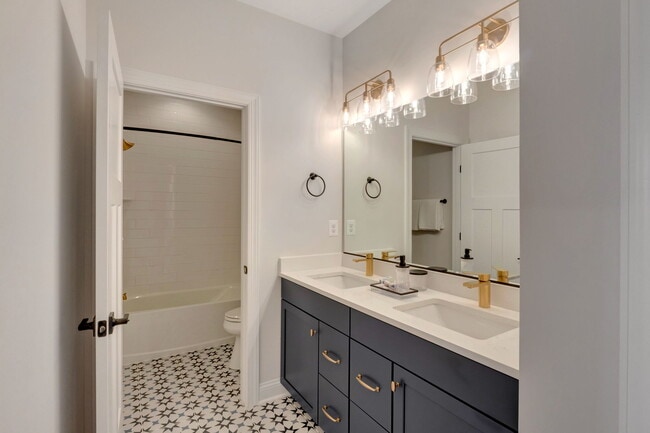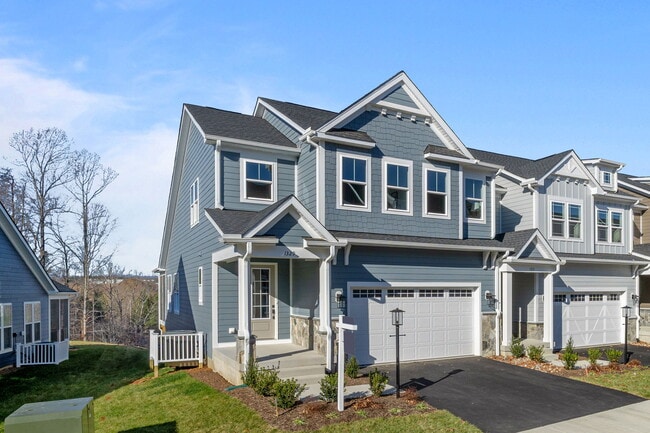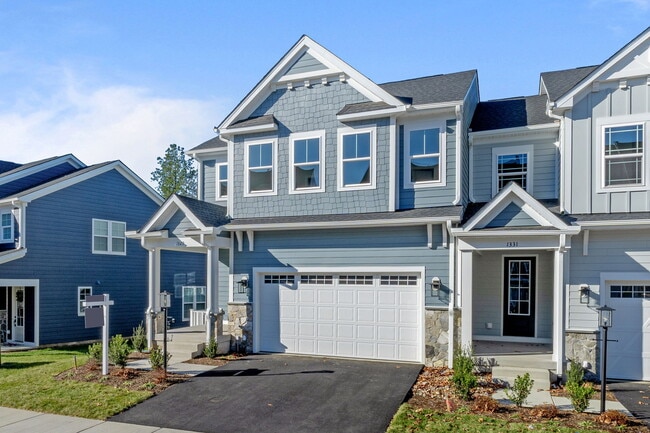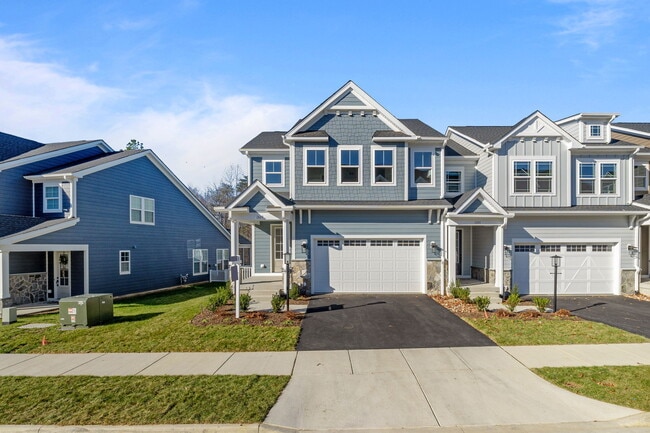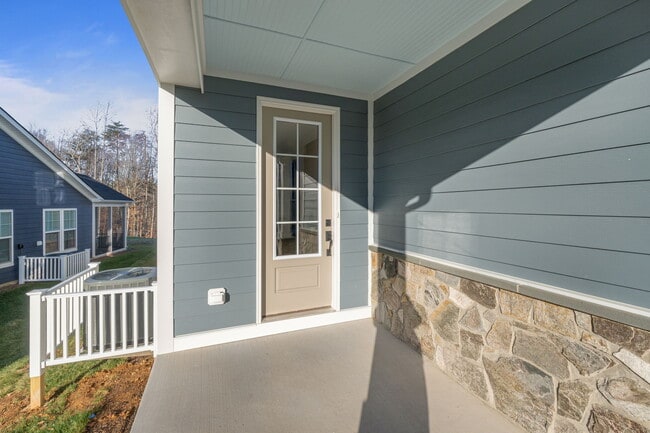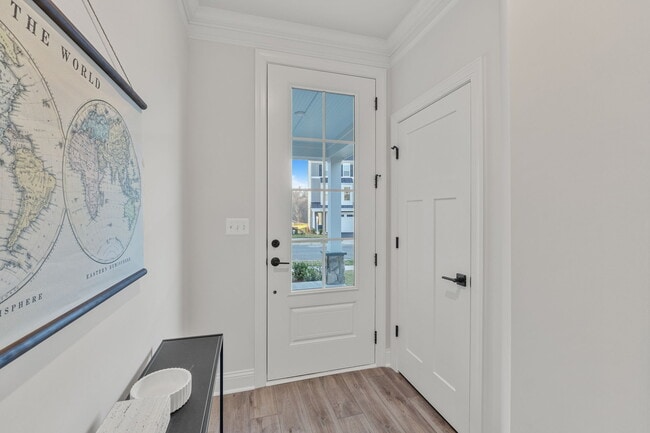Estimated payment starting at $3,831/month
Total Views
1,473
3
Beds
2.5
Baths
2,485
Sq Ft
$241
Price per Sq Ft
Highlights
- Golf Club
- Fitness Center
- Gated Community
- Moss-Nuckols Elementary School Rated A-
- New Construction
- Catering Kitchen
About This Floor Plan
This home is located at The Bayberry Plan, Zion Crossroads, VA 22942 and is currently priced at $599,900, approximately $241 per square foot. The Bayberry Plan is a home located in Louisa County with nearby schools including Moss-Nuckols Elementary School, Louisa County Middle School, and Louisa County High School.
Sales Office
All tours are by appointment only. Please contact sales office to schedule.
Hours
Monday - Sunday
Office Address
16 Red Pine Dr
Zion Crossroads, VA 22942
Townhouse Details
Home Type
- Townhome
HOA Fees
- Property has a Home Owners Association
Parking
- 2 Car Attached Garage
- Front Facing Garage
Home Design
- New Construction
- Duplex Unit
Interior Spaces
- 2-Story Property
- Mud Room
- Family or Dining Combination
- Loft
- Unfinished Basement
Kitchen
- Breakfast Bar
- Walk-In Pantry
- Built-In Range
- Built-In Microwave
- Dishwasher
- Kitchen Island
Bedrooms and Bathrooms
- 3 Bedrooms
- Primary Bedroom on Main
- Walk-In Closet
- Powder Room
- Primary bathroom on main floor
- Double Vanity
- Private Water Closet
- Bathroom Fixtures
- Bathtub with Shower
- Walk-in Shower
Laundry
- Laundry Room
- Laundry on main level
- Washer and Dryer Hookup
Outdoor Features
- Sun Deck
- Covered Patio or Porch
Utilities
- Central Heating and Cooling System
- High Speed Internet
- Cable TV Available
Additional Features
- Lawn
- Optional Finished Basement
Community Details
Overview
- Association fees include lawnmaintenance, ground maintenance, snowremoval
- Views Throughout Community
- Pond in Community
Amenities
- Catering Kitchen
- Clubhouse
- Banquet Facilities
- Community Center
- Meeting Room
Recreation
- Golf Club
- Golf Course Community
- Public Golf Club
- Tennis Courts
- Community Basketball Court
- Pickleball Courts
- Bocce Ball Court
- Community Playground
- Fitness Center
- Community Pool
- Park
- Hiking Trails
- Trails
Security
- Gated Community
Map
About the Builder
Greenwood Homes is an experienced partner that delivers better homes—in both design and quality—as well as a better home-buying experience. Greenwood Homes is the premier homebuilder in the Virginia and North Carolina areas.
Nearby Homes
- Spring Creek - Villas
- Spring Creek - Single Family
- 16 Red Pine Dr
- F3B-11 Bayberry Ln
- F3B-12 Bayberry Ln
- 385 Bayberry Ln
- 464 Bayberry Ln Unit F3C-10
- 374 Bayberry Ln Unit F3C-20
- 497 Bayberry Ln Unit F3E-10
- Spring Creek
- E-19 Cherrywood Ct
- 33 Whippoorwill Place
- 102 Whippoorwill Place
- Meadow Brook
- 0 Little Creek Rd Unit 2524167
- 0 Lake Rd Unit HL12B 669386
- 42I Whisperwood Ct
- 42J Whisperwood Ct
- 42G Whisperwood Ct
- 42H Whisperwood Ct

