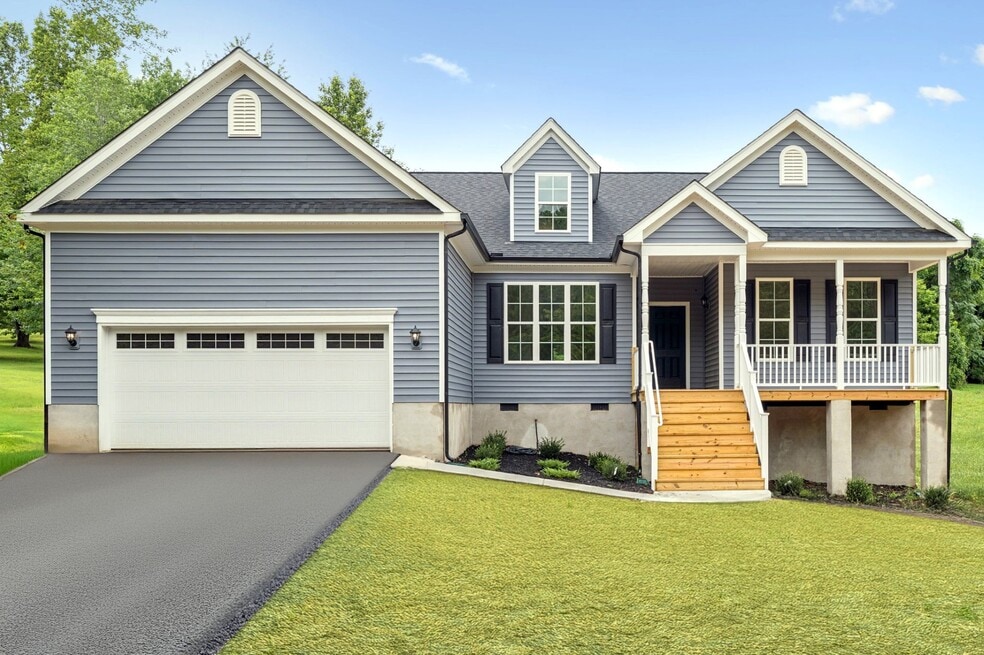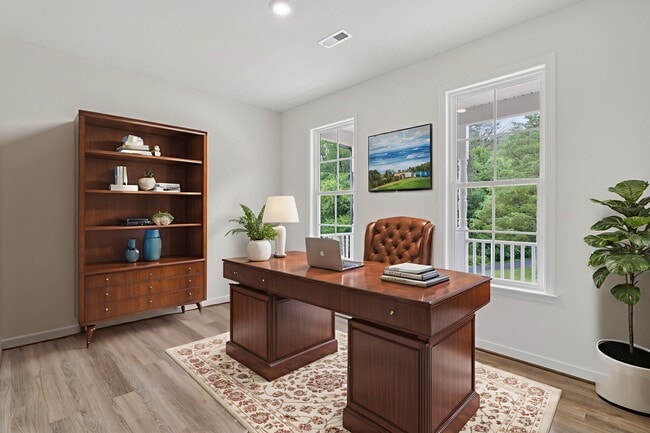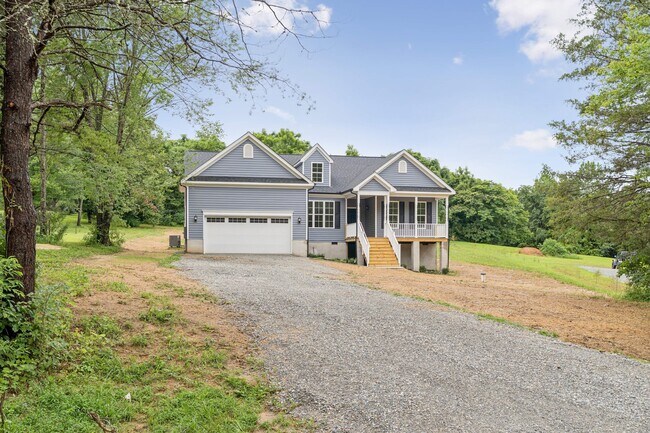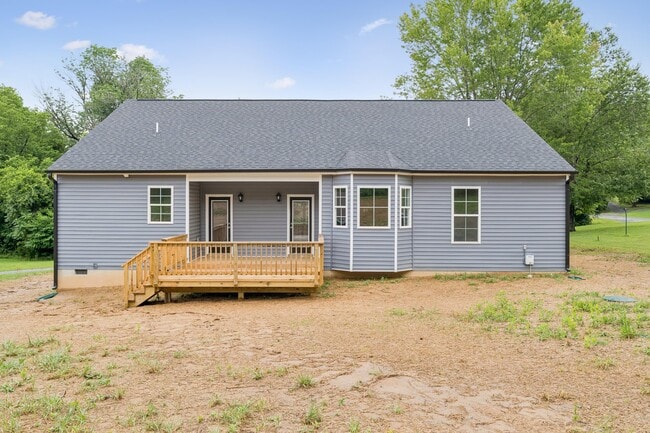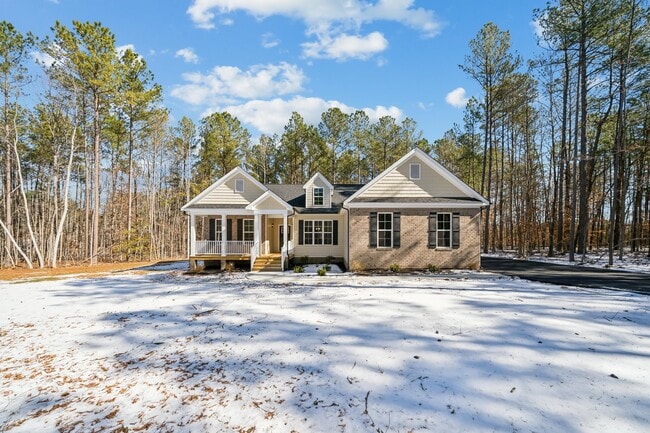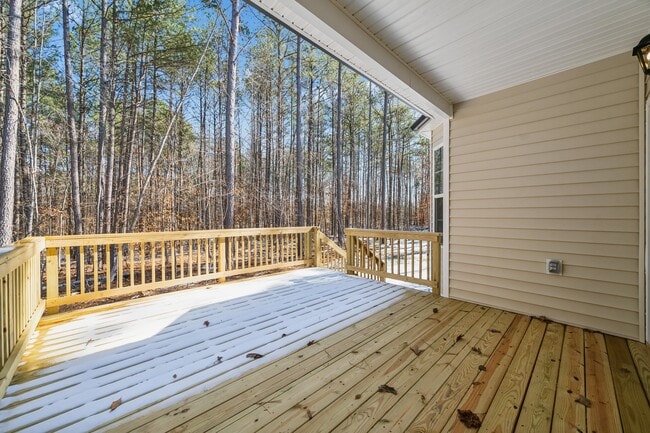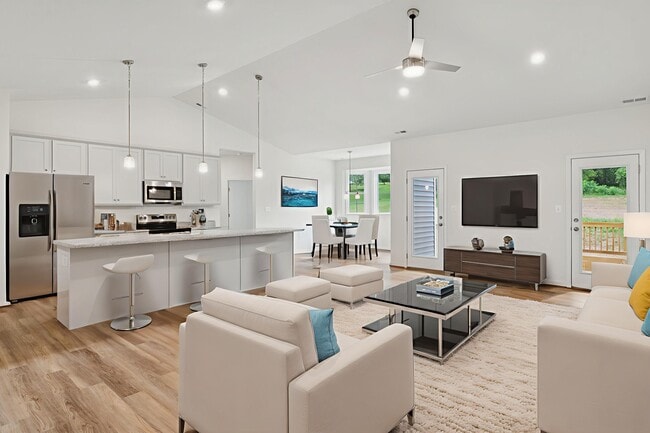Estimated payment starting at $2,489/month
Total Views
2,116
4
Beds
2.5
Baths
2,187
Sq Ft
$183
Price per Sq Ft
Highlights
- Waterfront Community
- Lakefront Beach
- New Construction
- Public Boat Ramp
- Access To Lake
- Lake View
About This Floor Plan
Discover the Baylor plan , a classical ranch-style home graced with a charming country porch and expansive deck. This plan optimizes main-floor living with a thoughtful layout that includes a primary bedroom on the first floor with a luxurious bathroom and expansive closet. Vaulted ceilings in the living area along with a large island make this a great home for cooking an entertaining. Includes are 3 additional bathrooms, a study, and a dining room.
Sales Office
All tours are by appointment only. Please contact sales office to schedule.
Property Details
Home Type
- Other
Lot Details
- Private Yard
- Lawn
Parking
- 2 Car Attached Garage
- Front Facing Garage
Home Design
- New Construction
Interior Spaces
- 2,187 Sq Ft Home
- 1-Story Property
- Vaulted Ceiling
- Ceiling Fan
- Great Room
- Formal Dining Room
- Home Office
- Vinyl Flooring
- Lake Views
Kitchen
- Breakfast Area or Nook
- Breakfast Bar
- Cooktop
- Built-In Microwave
- Dishwasher
- Stainless Steel Appliances
- Kitchen Island
- Disposal
Bedrooms and Bathrooms
- 4 Bedrooms
- Walk-In Closet
- Dual Vanity Sinks in Primary Bathroom
- Bathtub with Shower
Laundry
- Laundry Room
- Washer and Dryer Hookup
Outdoor Features
- Access To Lake
- Deck
- Patio
- Front Porch
Utilities
- Central Heating and Cooling System
- SEER Rated 14+ Air Conditioning Units
Community Details
Overview
- Lakefront Beach
Amenities
- Community Gazebo
- Picnic Area
Recreation
- Public Boat Ramp
- Waterfront Community
- Community Playground
- Trails
Map
About the Builder
West Homes takes pride in delivering quality built homes at competitive prices. As a third-generation homebuilding company, with over 30 years of experience in making dreams come true, they've not only been around the block- they’ve built a few along the way. In addition to building over 500 beautiful homes, they work with their sister companies to plan and develop communities throughout Virginia, North Carolina and Tennessee. They care about where you live, and they’re here to support you in your dream of planting roots and building dreams. When you’re ready to go home, go West Homes.
Nearby Homes
- Scott McCoy
- 145 Everett Ln
- Lot 22 Anna Rd
- 95 Woodland Shores Dr
- 20359 Lookout Cir
- 20291 Bennett Way
- 0 Peach Grove Rd Unit VALA2007974
- 725 Goldmine Rd
- 0 Harness Ln Unit VALA2008262
- 546 Paddock Ln
- 211 Estes Ln
- 0 N Lakeshore Dr Unit 2533143
- 1134 S Lakeshore Dr
- 230 Beech Nut Dr Unit 951 & 952
- 230 Beech Nut Dr
- Lot 725 Redbud Dr
- 562 Locust Dr
- Lot #562 Locust Dr
- lot 693 Redbud Dr
- 84 Locust Dr

