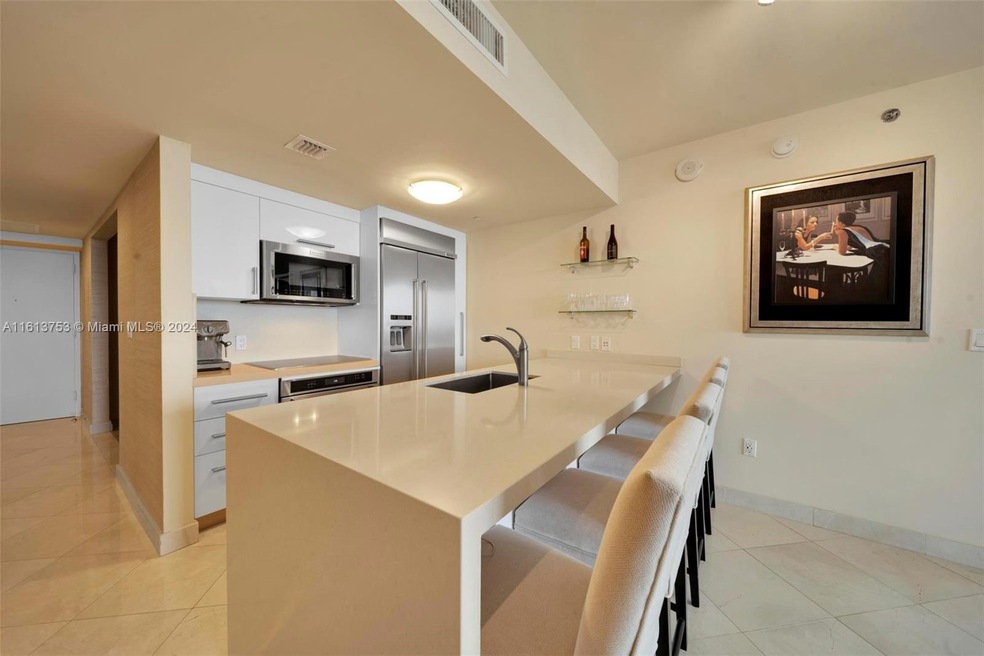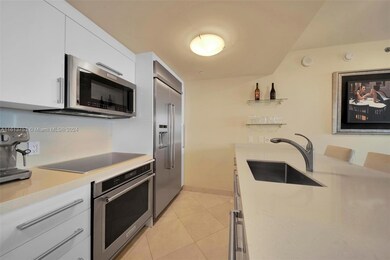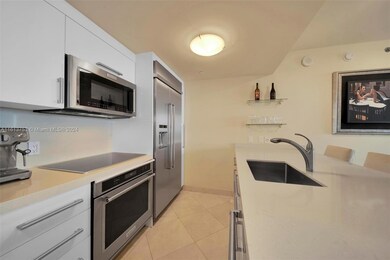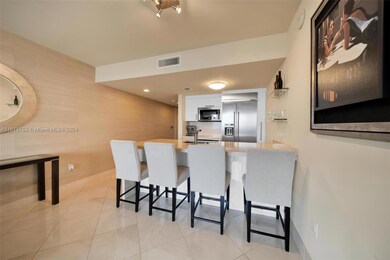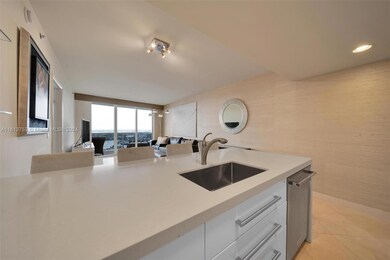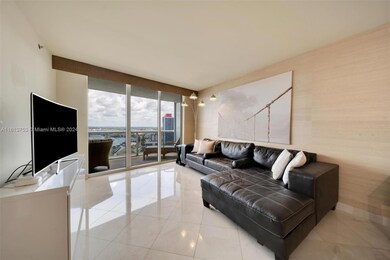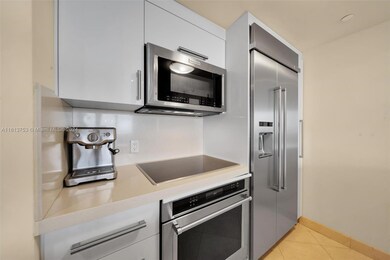
The Beach Club 1800 S Ocean Dr Unit 2506 Hallandale Beach, FL 33009
Oceanside NeighborhoodHighlights
- Valet Parking
- Bar or Lounge
- Marble Flooring
- Ocean Front
- Fitness Center
- 3-minute walk to South City Beach Park
About This Home
As of March 2025Step into unparalleled elegance with this exquisite 1 bed+ den/ 1bath. 1,086 sq.ft + 195 sq.ft balcony. This highly sought-after residence features a newly renovated kitchen adorned with designer finishes, including sleek stainless steel appliances, custom cabinetry, and a breathtaking quartz waterfall countertop. The master bathroom exudes sophistication with its new wood tile shower and premium stainless fixtures, offering a spa-like retreat. Experience modern luxury and comfort in the most desirable unit the Beach Club has to offer. Enjoy 5-star resort-like amenities, including a magnificent 2-story lobby entrance, full-time concierge and security, 24-hour valet, multi-level covered parking, 5 heated pools, SPA and fitness center overlooking the Atlantic Ocean. 6 months rental policy.
Last Agent to Sell the Property
Cervera Real Estate Inc License #3148098 Listed on: 06/26/2024

Property Details
Home Type
- Condominium
Est. Annual Taxes
- $12,880
Year Built
- Built in 2006
HOA Fees
- $1,157 Monthly HOA Fees
Parking
- 1 Car Garage
- Assigned Parking
Home Design
- Concrete Block And Stucco Construction
Interior Spaces
- 1,086 Sq Ft Home
- Combination Dining and Living Room
- Den
- Marble Flooring
Kitchen
- Microwave
- Dishwasher
- Disposal
Bedrooms and Bathrooms
- 2 Bedrooms
- Walk-In Closet
- 1 Full Bathroom
Laundry
- Dryer
- Washer
Home Security
Outdoor Features
- Property has ocean access
Schools
- Hallandale Elementary School
- Gulfstream Middle School
- Hallandale High School
Additional Features
- Ocean Front
- Central Heating and Cooling System
Listing and Financial Details
- Assessor Parcel Number 514226HJ1950
Community Details
Overview
- 389 Units
- High-Rise Condominium
- Beach Club Condos
- Beach Club Three Condo Subdivision, Model D R Floorplan
- The community has rules related to no recreational vehicles or boats, no trucks or trailers
- 44-Story Property
Amenities
- Valet Parking
- Bar or Lounge
- Secure Lobby
- Bike Room
Recreation
- Community Spa
Pet Policy
- Pets Allowed
- Pet Size Limit
Security
- Card or Code Access
- Secure Elevator
- High Impact Windows
- Fire and Smoke Detector
Ownership History
Purchase Details
Home Financials for this Owner
Home Financials are based on the most recent Mortgage that was taken out on this home.Purchase Details
Home Financials for this Owner
Home Financials are based on the most recent Mortgage that was taken out on this home.Purchase Details
Home Financials for this Owner
Home Financials are based on the most recent Mortgage that was taken out on this home.Similar Homes in the area
Home Values in the Area
Average Home Value in this Area
Purchase History
| Date | Type | Sale Price | Title Company |
|---|---|---|---|
| Warranty Deed | $730,000 | Grand Title | |
| Warranty Deed | $707,500 | Selco Title & Escrow | |
| Special Warranty Deed | $416,000 | Attorney |
Mortgage History
| Date | Status | Loan Amount | Loan Type |
|---|---|---|---|
| Previous Owner | $560,000 | New Conventional | |
| Previous Owner | $100,000 | Credit Line Revolving | |
| Previous Owner | $100,000 | Credit Line Revolving |
Property History
| Date | Event | Price | Change | Sq Ft Price |
|---|---|---|---|---|
| 03/12/2025 03/12/25 | Sold | $730,000 | -2.7% | $672 / Sq Ft |
| 01/23/2025 01/23/25 | Pending | -- | -- | -- |
| 09/10/2024 09/10/24 | Price Changed | $750,000 | -0.7% | $691 / Sq Ft |
| 06/26/2024 06/26/24 | For Sale | $755,000 | +6.7% | $695 / Sq Ft |
| 01/04/2023 01/04/23 | Sold | $707,500 | -2.4% | $651 / Sq Ft |
| 11/25/2022 11/25/22 | For Sale | $725,000 | 0.0% | $668 / Sq Ft |
| 11/25/2022 11/25/22 | Pending | -- | -- | -- |
| 11/14/2022 11/14/22 | For Sale | $725,000 | -- | $668 / Sq Ft |
Tax History Compared to Growth
Tax History
| Year | Tax Paid | Tax Assessment Tax Assessment Total Assessment is a certain percentage of the fair market value that is determined by local assessors to be the total taxable value of land and additions on the property. | Land | Improvement |
|---|---|---|---|---|
| 2025 | $11,206 | $578,060 | $56,180 | $505,590 |
| 2024 | $13,414 | $561,770 | $56,180 | $505,590 |
| 2023 | $13,414 | $604,490 | $60,450 | $544,040 |
| 2022 | $6,922 | $354,450 | $0 | $0 |
| 2021 | $6,469 | $344,130 | $0 | $0 |
| 2020 | $6,399 | $339,380 | $0 | $0 |
| 2019 | $6,280 | $331,750 | $0 | $0 |
| 2018 | $5,857 | $325,570 | $0 | $0 |
| 2017 | $5,467 | $318,880 | $0 | $0 |
| 2016 | $5,457 | $312,330 | $0 | $0 |
| 2015 | $5,385 | $310,160 | $0 | $0 |
| 2014 | $5,342 | $307,700 | $0 | $0 |
| 2013 | -- | $366,460 | $36,650 | $329,810 |
Agents Affiliated with this Home
-

Seller's Agent in 2025
Juliana Tobon
Cervera Real Estate Inc
(786) 718-6805
72 in this area
97 Total Sales
-

Buyer's Agent in 2025
Eugene Dison
Florida Best Realty, Inc.
(718) 314-3282
2 in this area
26 Total Sales
-
M
Seller's Agent in 2023
Mary Mass
Related ISG Realty, LLC.
(786) 285-4122
5 in this area
12 Total Sales
About The Beach Club
Map
Source: MIAMI REALTORS® MLS
MLS Number: A11613753
APN: 51-42-26-HJ-1950
- 1800 S Ocean Dr Unit 508
- 1800 S Ocean Dr Unit 1208
- 1800 S Ocean Dr Unit 2401
- 1800 S Ocean Dr Unit 2601
- 1800 S Ocean Dr Unit 3708
- 1800 S Ocean Dr Unit 902
- 1800 S Ocean Dr Unit 908
- 1800 S Ocean Dr Unit 2208
- 1800 S Ocean Dr Unit 509
- 1800 S Ocean Dr Unit 1708
- 1800 S Ocean Dr Unit 2006
- 1800 S Ocean Dr Unit 2009
- 1800 S Ocean Dr Unit 906
- 1800 S Ocean Dr Unit 1510
- 1800 S Ocean Dr Unit 4206
- 1800 S Ocean Dr Unit 3908
- 1800 S Ocean Dr Unit 3410
- 1800 S Ocean Dr Unit 310
- 1800 S Ocean Dr Unit 3101
- 1830 S Ocean Dr Unit 3012
