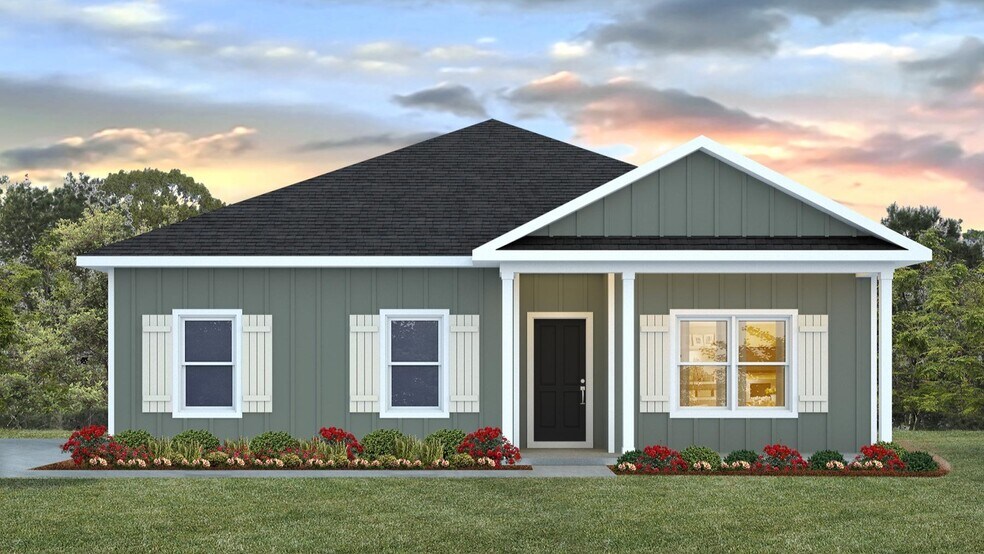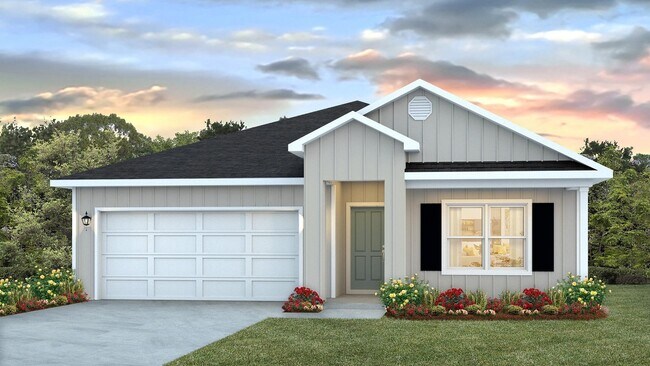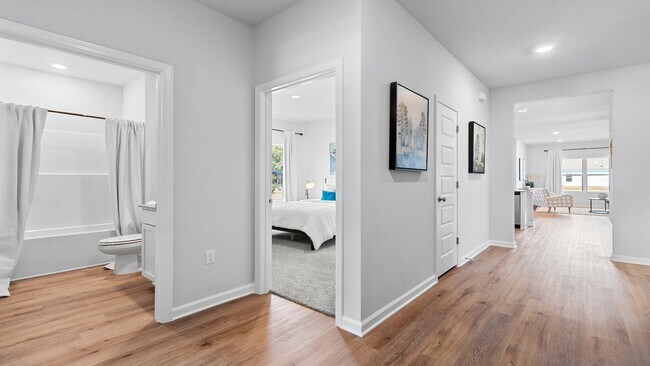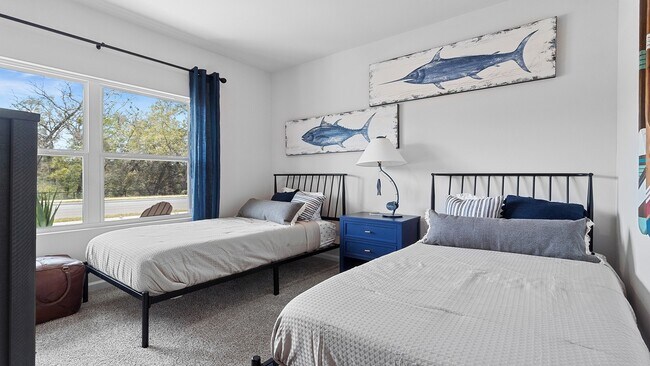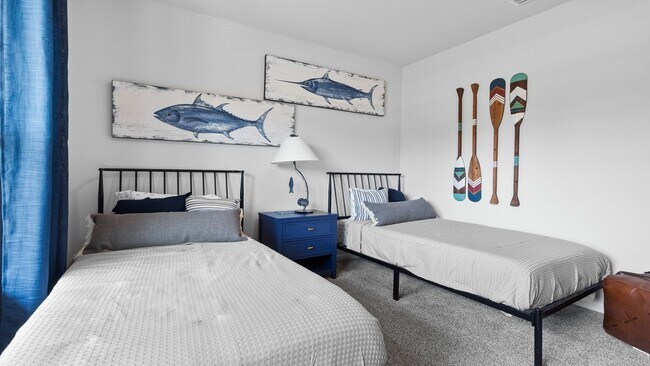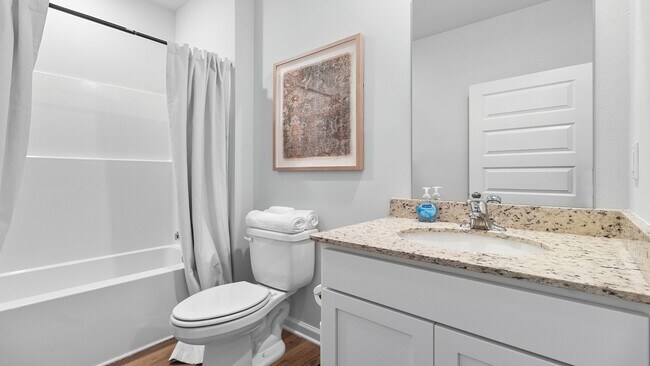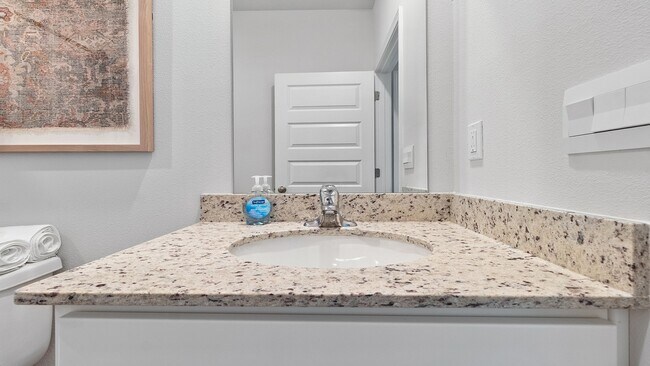
Estimated payment starting at $1,915/month
Highlights
- New Construction
- Primary Bedroom Suite
- Mud Room
- Hahira Elementary School Rated A
- Great Room
- Walk-In Pantry
About This Floor Plan
Discover the Beau in Reynolda Place, our new home community in Hahira, GA. The one-level Beau plan is a spacious, 4-bedroom, 2 bath design in 1,799 square feet with 9-foot ceilings. As you enter the Beau, you will find two bedrooms and the second bathroom with a tub/shower combo off the foyer. The third bedroom is further down the hall, making it a perfect space for private guest room or office. The hallway then leads to the beautiful open kitchen featuring a spacious walk-in pantry and large island. This island overlooks the dining and living room combination, creating the perfect space for entertaining and everyday meals. The kitchen features granite countertops, stainless steel appliance and white shaker-style cabinets. The living room is open to the kitchen and offers ample space to make it your own. The primary suite is your private getaway on its own end of the house. Your primary bath features a luxurious shower, double vanity, private water closet and large walk-in closet. This home features luxury vinyl plank flooring in common areas and soft carpet in bedrooms. The floorplan in complete with a two-car garage and laundry room, providing utility and storage. Beyond the thoughtful features and layout, each home is equipped with our Smart Home package. This enhances your connectivity allowing you to control various aspects of your home with ease. Most importantly, you can feel comfortable knowing quality materials and workmanship are used throughout.
Sales Office
| Monday - Saturday |
10:00 AM - 5:00 PM
|
| Sunday |
1:00 PM - 5:00 PM
|
Home Details
Home Type
- Single Family
Parking
- 2 Car Attached Garage
- Front Facing Garage
Home Design
- New Construction
Interior Spaces
- 1-Story Property
- Mud Room
- Great Room
- Combination Kitchen and Dining Room
Kitchen
- Breakfast Bar
- Walk-In Pantry
- Built-In Range
- Range Hood
- Dishwasher
- Kitchen Island
Bedrooms and Bathrooms
- 4 Bedrooms
- Primary Bedroom Suite
- Walk-In Closet
- Powder Room
- 2 Full Bathrooms
- Double Vanity
- Private Water Closet
- Bathtub with Shower
- Walk-in Shower
Laundry
- Laundry Room
- Laundry on main level
- Washer and Dryer Hookup
Utilities
- Central Heating and Cooling System
- High Speed Internet
- Cable TV Available
Community Details
- Property has a Home Owners Association
Map
Other Plans in Reynolda Place
About the Builder
- Reynolda Place
- 601 Katherine Ln
- 0 E Stanfill St
- Phillips Place
- 3021 Mary Powell Way
- 334 Barry Field Cir
- 358 Barry Field Cir
- 221 Barry Field Cir
- 359 Barry Field Cir
- 4556 Brinlee
- 225 Barry Field Cr
- 363 Barry Field Cir
- 208 Barry Field Cir
- 212 Barry Field Cir
- 232 Barry Field Cir
- 213 Barry Field Cir
- 229 Barry Field Cir
- 217 Barry Field Cr
- 4552 Brinlee
- 750 Georgia 122
