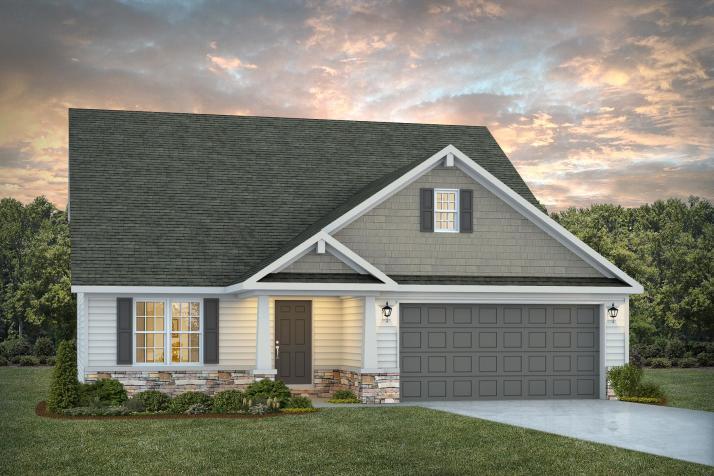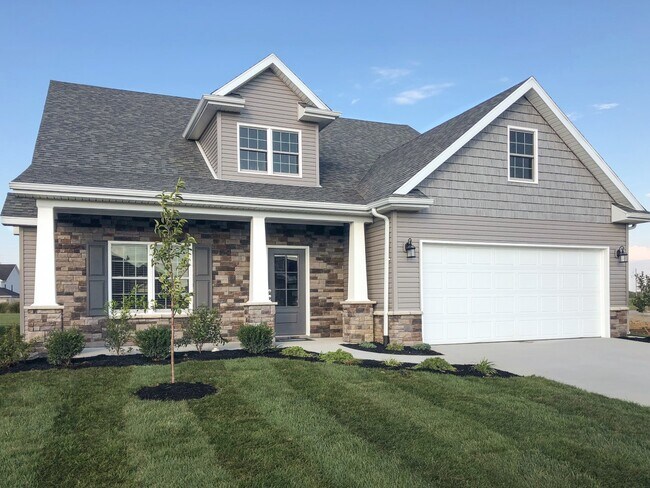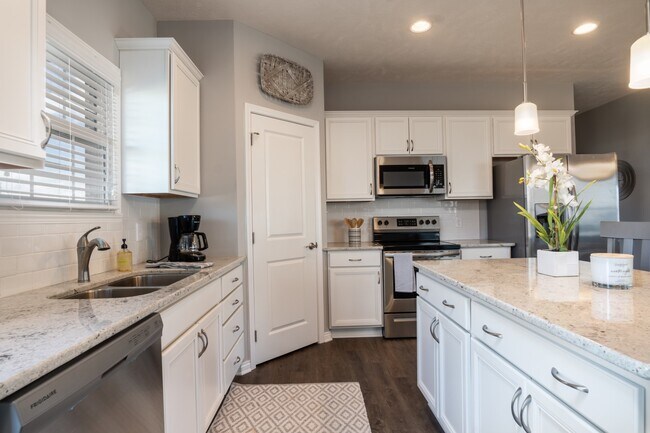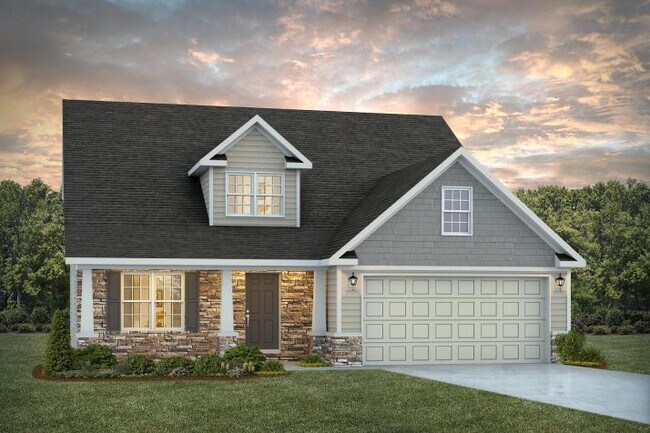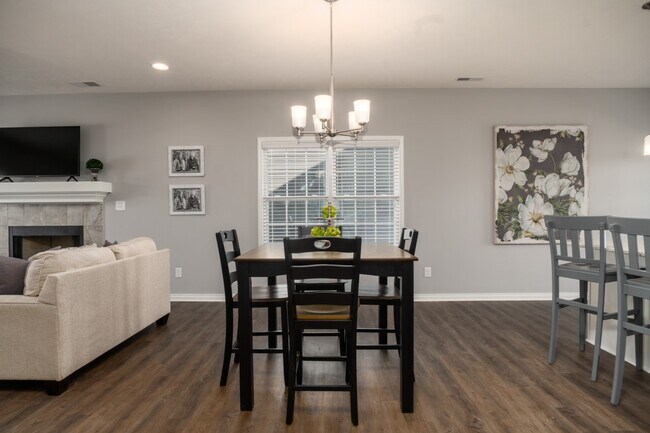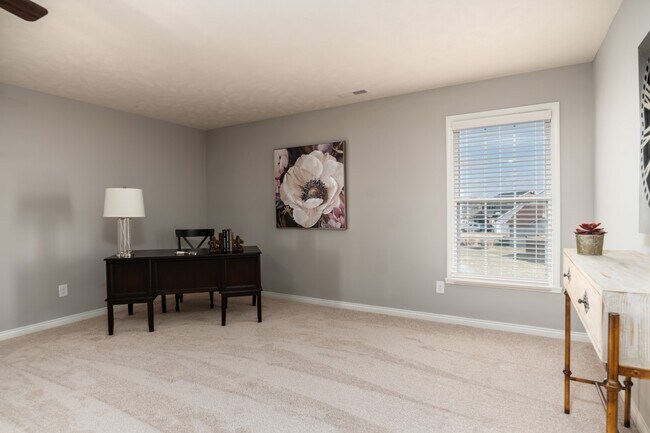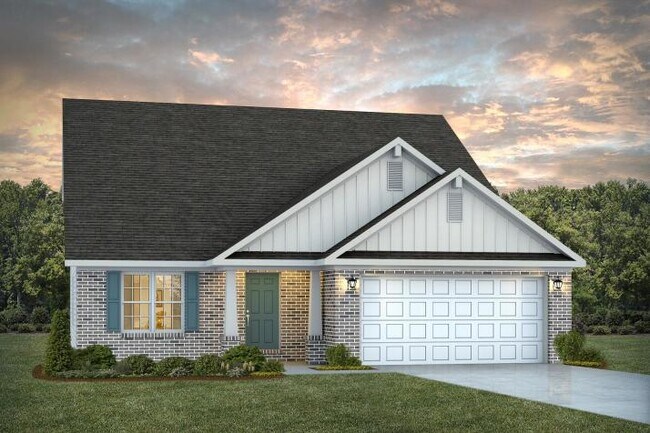
Evansville, IN 47715
Estimated payment starting at $2,247/month
Highlights
- New Construction
- Built-In Refrigerator
- Walk-In Pantry
- Primary Bedroom Suite
- Bonus Room
- Hiking Trails
About This Floor Plan
Introducing the Beaumont Plan Where Craftsmanship Meets Comfort! Step into the lap of luxury with our Beaumont plan, a two-story craftsman-style masterpiece that redefines modern living. As you enter, you’re greeted by the grandeur of a home designed with your utmost comfort in mind. Your journey begins on the main floor, where the owner’s suite awaits, offering not just a room, but an experience. Revel in the spaciousness of your bedroom, complete with a large walk-in closet that dreams are made of. The ensuite bathroom is a sanctuary in itself, featuring a separate toilet closet and ample room for a second sink on the expansive vanity. The heart of the home, the kitchen, comes with an abundance of cabinets to ensure that every gadget and spice has its place, and the convenient eat-in bar becomes the epicenter of family gatherings, morning coffees, and late-night conversations. Venture to the second floor, where three generously sized bedrooms await, each adorned with its own walk-in closet, because we believe your wardrobe should have a home too. The real showstopper? An oversized bonus room that beckons for entertaining or transforming into the home theater you’ve always dreamed of. Need an extra guest room? No problem. This space easily converts, adapting to your ever-changing needs.
Sales Office
All tours are by appointment only. Please contact sales office to schedule.
Home Details
Home Type
- Single Family
HOA Fees
- $13 Monthly HOA Fees
Parking
- 2 Car Attached Garage
- Front Facing Garage
Home Design
- New Construction
Interior Spaces
- 1-Story Property
- Formal Entry
- Living Room
- Open Floorplan
- Dining Area
- Bonus Room
- Property Views
Kitchen
- Breakfast Bar
- Walk-In Pantry
- Built-In Refrigerator
Bedrooms and Bathrooms
- 3 Bedrooms
- Primary Bedroom Suite
- Walk-In Closet
- Powder Room
- 2 Full Bathrooms
- Private Water Closet
- Bathtub with Shower
Laundry
- Laundry Room
- Laundry on main level
Outdoor Features
- Patio
Community Details
Recreation
- Hiking Trails
Map
Other Plans in Centerra Ridge
About the Builder
- Centerra Ridge
- 3632 Bisbee Dr Unit 1021
- Summerlyn Trail
- 1148 S Stevenson Station Rd
- 1404 S Stevenson Station Rd
- 1116 S Stevenson Station Rd
- 1340 S Stevenson Station Rd
- 1180 S Stevenson Station Rd
- 1308 S Stevenson Station Rd
- 1084 S Stevenson Station Rd
- 1276 S Stevenson Station Rd
- 1372 S Stevenson Station Rd
- 1244 S Stevenson Station Rd
- 9866 Oak Grove Rd
- 5300 Heckel Rd
- 1052 N Stevenson Station Rd
- Pebble Creek Subdivision
- 8791 Pebble Creek Dr
- 8511 Pebble Creek Dr
- 8735 Pebble Creek Dr Unit 43
