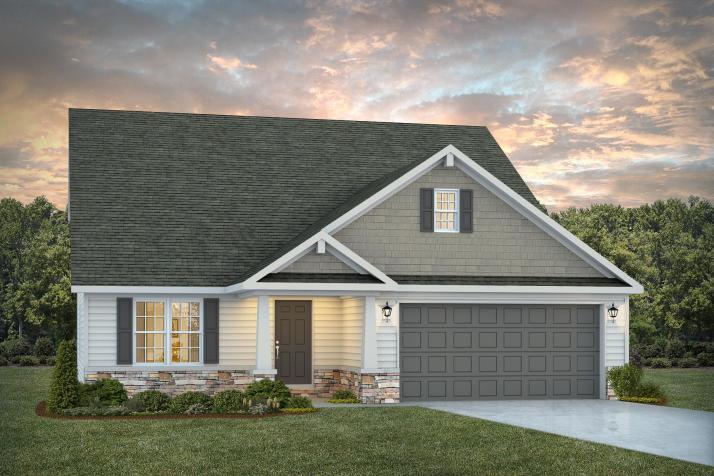
Evansville, IN 47725
Estimated payment starting at $2,250/month
Highlights
- New Construction
- Primary Bedroom Suite
- Lawn
- North High School Rated A-
- Main Floor Primary Bedroom
- Covered Patio or Porch
About This Floor Plan
Introducing the Beaumont Plan Where Craftsmanship Meets Comfort! Step into the lap of luxury with our Beaumont plan, a two-story craftsman-style masterpiece that redefines modern living. As you enter, you’re greeted by the grandeur of a home designed with your utmost comfort in mind. Your journey begins on the main floor, where the owner’s suite awaits, offering not just a room, but an experience. Revel in the spaciousness of your bedroom, complete with a large walk-in closet that dreams are made of. The ensuite bathroom is a sanctuary in itself, featuring a separate toilet closet and ample room for a second sink on the expansive vanity. The heart of the home, the kitchen, comes with an abundance of cabinets to ensure that every gadget and spice has its place, and the convenient eat-in bar becomes the epicenter of family gatherings, morning coffees, and late-night conversations. Venture to the second floor, where three generously sized bedrooms await, each adorned with its own walk-in closet, because we believe your wardrobe should have a home too. The real showstopper? An oversized bonus room that beckons for entertaining or transforming into the home theater you’ve always dreamed of. Need an extra guest room? No problem. This space easily converts, adapting to your ever-changing needs.
Sales Office
All tours are by appointment only. Please contact sales office to schedule.
Home Details
Home Type
- Single Family
HOA Fees
- $14 Monthly HOA Fees
Parking
- 2 Car Attached Garage
- Front Facing Garage
Taxes
- No Special Tax
Home Design
- New Construction
Interior Spaces
- 2,193 Sq Ft Home
- 2-Story Property
- Tray Ceiling
- Living Room
- Family or Dining Combination
Kitchen
- Eat-In Kitchen
- Breakfast Bar
- Walk-In Pantry
Bedrooms and Bathrooms
- 3 Bedrooms
- Primary Bedroom on Main
- Primary Bedroom Suite
- Walk-In Closet
- 2 Full Bathrooms
- Primary bathroom on main floor
- Bathtub with Shower
Laundry
- Laundry Room
- Laundry on main level
- Washer and Dryer Hookup
Utilities
- Central Heating and Cooling System
- High Speed Internet
- Cable TV Available
Additional Features
- Covered Patio or Porch
- Lawn
Map
Other Plans in Green River Meadows
About the Builder
- Green River Meadows
- Green River Meadows
- 8800 Jenkins Dr
- 3250 Heseman Ave
- 7525 Lauren Dr
- 2731 Malibu Dr
- 2750 Viehe Dr
- 9205 Whetstone Rd
- 5300 Heckel Rd
- Hawthorne Subdivision
- 9727 Petersburg Rd
- 2721 Knob Hill Dr
- 2114 Duffers Ln
- 2215 Championship Dr
- Daylight Estates
- 3139 Fehme Ct
- 3149 Fehme Ct
- 3131 Fehme Ct
- 10045 Baumgart Rd
- 1132 Horseshoe Bend Dr
Ask me questions while you tour the home.






