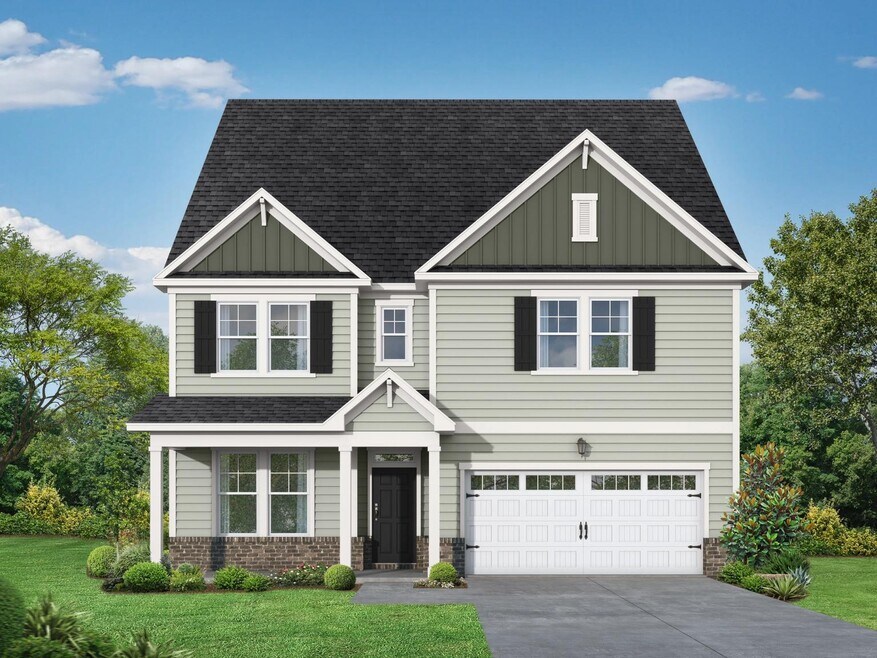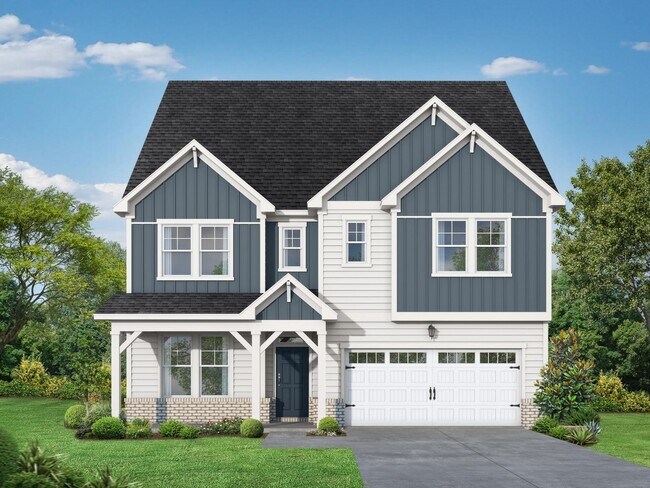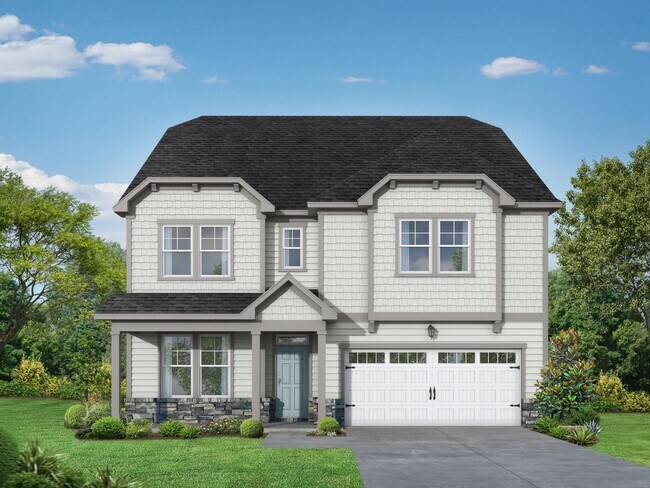
Belmont, NC 28012
Estimated payment starting at $3,485/month
Highlights
- New Construction
- Primary Bedroom Suite
- Loft
- Belmont Central Elementary School Rated A-
- Attic
- Mud Room
About This Floor Plan
Davidson Homes welcomes you to The Beech, the perfect plan for your dream home. The main floor of The Beech features a Guest Bedroom complimented with a full bathroom perfect for your company to feel right at home. With this open and spacious plan, you have a large gathering room, breakfast area, and dining room accompanied with the kitchen. With room to roam and relax in The Beech Floor Plan, you will never want to leave. Moving up to the second floor you will find a generously sized loft perfect for any lifestyle need! Relax and retreat into the owners suite and you will find the perfect place to rest your head, a large bathroom with two sinks, and the walk-in closet of your dreams. The Beech also features a two more bedrooms and a full bathroom upstairs. If you want some more space for gathering, you can add a third floor that includes a media room and full bathroom. There are a variety of options to make The Beech your own, like upgrading to a gourmet kitchen or a deluxe bath. Want to learn more information about The Beech? We invite you to reach out to your community’s New Home Consultant where you can get all the details!
Sales Office
| Monday - Tuesday | Appointment Only |
| Wednesday |
1:00 PM - 5:00 PM
|
| Thursday - Saturday |
10:00 AM - 5:00 PM
|
| Sunday |
1:00 PM - 5:00 PM
|
Home Details
Home Type
- Single Family
Parking
- 2 Car Attached Garage
- Front Facing Garage
Home Design
- New Construction
Interior Spaces
- 2-Story Property
- Mud Room
- Family Room
- Dining Room
- Loft
- Attic
Kitchen
- Breakfast Area or Nook
- Walk-In Pantry
- Built-In Range
- Dishwasher
- Stainless Steel Appliances
- Kitchen Island
- Disposal
Bedrooms and Bathrooms
- 4 Bedrooms
- Primary Bedroom Suite
- Walk-In Closet
- 3 Full Bathrooms
- Dual Vanity Sinks in Primary Bathroom
- Private Water Closet
- Bathtub with Shower
- Walk-in Shower
Outdoor Features
- Patio
- Porch
Utilities
- Air Conditioning
- High Speed Internet
- Cable TV Available
Community Details
- No Home Owners Association
Map
Other Plans in The Enclave at Belmont - Enclave at Belmont
About the Builder
- The Enclave at Belmont - Enclave at Belmont
- 1110 Clark Hill Dr
- 2918 Audubon Ridge Dr Unit 5
- 2920 Audubon Ridge Dr Unit 6
- 2922 Audubon Ridge Dr Unit 7
- 203 Nixon Rd
- 1111 Calm Cove Ln Unit 128
- 1116 Calm Cove Ln Unit 24
- 12 Barnes Dr
- 1075 S Point Rd
- 10 Barnes Dr
- 2717 Peak Ct Unit 204
- 2714 Peak Ct Unit 234
- 1250 Hunting Ridge Dr
- 37 S Main St
- Riverloom on the Southfork
- Lakestone Cove Inland
- Lot 42 Watercourse Way Unit Devonshire
- Vistas at Cramerton
- Lakestone Cove Waterfront


