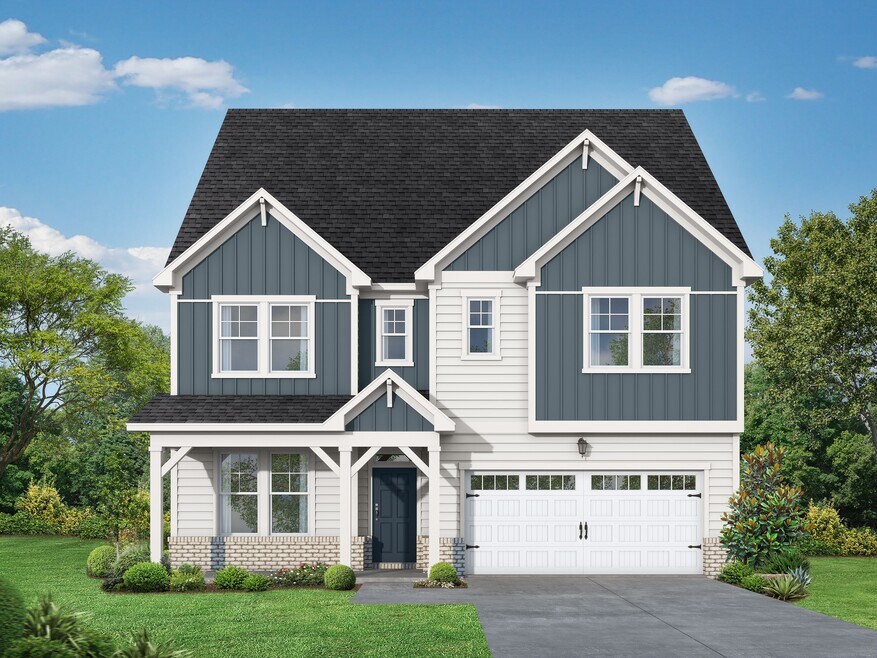
Estimated payment starting at $3,348/month
Highlights
- New Construction
- Views Throughout Community
- Community Center
- Richland Creek Elementary School Rated A-
- Bocce Ball Court
- Breakfast Area or Nook
About This Floor Plan
Davidson Homes welcomes you to The Beech, the perfect plan for your dream home. The main floor of The Beech features a Guest Bedroom complimented with a full bathroom perfect for your company to feel right at home. With this open and spacious plan, you have a large gathering room, breakfast area, and dining room accompanied with the kitchen. With room to roam and relax in The Beech Floor Plan, you will never want to leave. Moving up to the second floor you will find a generously sized loft perfect for any lifestyle need! Relax and retreat into the owners suite and you will find the perfect place to rest your head, a large bathroom with two sinks, and the walk-in closet of your dreams. The Beech also features a two more bedrooms and a full bathroom upstairs. If you want some more space for gathering, you can add a third floor that includes a media room and full bathroom. There are a variety of options to make The Beech your own, like upgrading to a gourmet kitchen or a deluxe bath. Want to learn more information about The Beech? We invite you to reach out to your community’s New Home Consultant where you can get all the details!
Builder Incentives
Flexibility for you! Receive up to $10,000 to use as you choose to personalize your home-buying experience. Apply up to $10,000 toward closing costs, design upgrades, or other options that best suit your needs. Don't miss this limited-time offer!
Sales Office
| Monday | Appointment Only |
| Tuesday | Appointment Only |
| Wednesday |
1:00 PM - 6:00 PM
|
| Thursday |
10:00 AM - 6:00 PM
|
| Friday |
10:00 AM - 6:00 PM
|
| Saturday |
10:00 AM - 6:00 PM
|
| Sunday |
1:00 PM - 6:00 PM
|
Home Details
Home Type
- Single Family
HOA Fees
- $75 Monthly HOA Fees
Parking
- 2 Car Garage
Home Design
- New Construction
Interior Spaces
- 2-Story Property
- Breakfast Area or Nook
Bedrooms and Bathrooms
- 4 Bedrooms
- 3 Full Bathrooms
Community Details
Overview
- Views Throughout Community
- Pond in Community
Amenities
- Community Gazebo
- Community Garden
- Community Fire Pit
- Community Barbecue Grill
- Community Center
Recreation
- Bocce Ball Court
- Park
- Dog Park
Map
Other Plans in Sage on North Main
About the Builder
- Sage on North Main
- 945 Alma Railway Dr Unit 559
- 949 Alma Railway Dr
- 1133 N Main St
- 937 Alma Railway Dr Unit 555
- 955 Alma Railway Dr Unit 563
- 213 Amaryllis Way
- 951 Alma Railway Dr Unit 561
- 0 Ralph Dr
- 612 N Allen Rd
- Enclave at Traditions - Townhomes
- Tbd Lot 13 French Broad St
- 140 N White St Unit 200
- 205 Red Cardinal Ct
- 500 Traditions Grande Blvd Unit 22
- 498 Traditions Grande Blvd Unit 23
- 496 Traditions Grande Blvd Unit 24
- 494 Traditions Grande Blvd Unit 25
- 103 Ailey Brook Way Unit 200
- 482 Traditions Grande Blvd Unit 30
