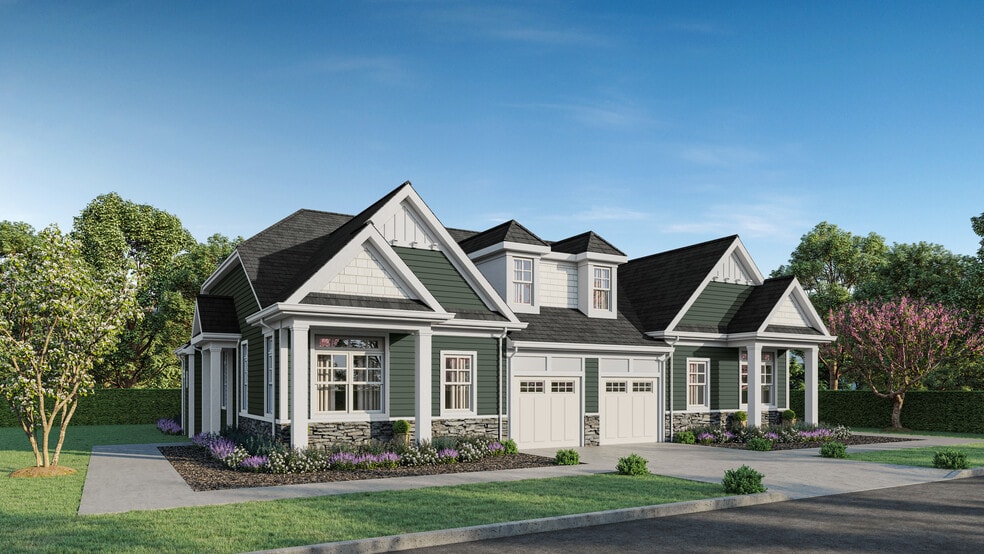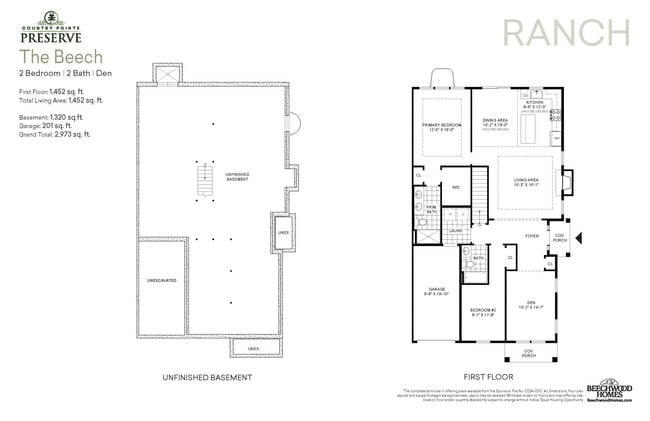
Estimated payment starting at $5,236/month
Highlights
- Fitness Center
- Active Adult
- Built-In Refrigerator
- New Construction
- Gated Community
- Clubhouse
About This Floor Plan
The Beech at Country Pointe Preserve redefines the art of single-level living with a perfect balance of timeless craftsmanship, elegant design & everyday comfort. Spanning approximately 1,452 square feet of beautifully curated living space, this refined ranch home is designed for those who value effortless sophistication and relaxed luxury.
Step through the welcoming covered porch into a light-filled foyer that opens to an expansive living area — the heart of the home. Generous windows & volume ceilings throughout create an open, airy ambiance, ideal for both quiet mornings & lively gatherings. The seamless flow between the living, dining, and kitchen spaces fosters connection & warmth, while refined architectural details throughout enhance the home’s distinct character.
The kitchen blends thoughtful design with style & functionality, featuring beautifully crafted cabinetry, abundant counter space & a layout that encourages both creativity & conversation. Adjacent to the kitchen, the dining area is bathed in natural light — a perfect setting for intimate dinners or family celebrations.
The private primary suite offers a serene retreat with a spacious bedroom, a large closet & a beautifully appointed bath designed for relaxation. A secondary bedroom & full bath provide comfort & flexibility for guests, while the convenient laundry room adds everyday practicality.
A versatile den expands the home’s possibilities, serving as an ideal home office, library, or quiet sitting area. The Beech also includes an attached garage & a covered porch that extends the living space outdoors — perfect for enjoying morning coffee or evening breezes surrounded by nature — and an unfinished basement offering abundant storage and flexible use options.
Every detail of The Beech reflects the signature Beechwood Homes commitment to quality, livability, and lasting value. Here, modern design meets timeless appeal, creating a home that’s both sophisticated & welcoming.
Sales Office
Property Details
Home Type
- Condominium
Parking
- 1 Car Attached Garage
- Front Facing Garage
Home Design
- New Construction
Interior Spaces
- 1-Story Property
- Vaulted Ceiling
- Fireplace
- Living Room
- Dining Area
- Den
- Game Room
- Basement
Kitchen
- Eat-In Kitchen
- Built-In Range
- Built-In Microwave
- Built-In Refrigerator
- Dishwasher
- Stainless Steel Appliances
- Kitchen Island
Bedrooms and Bathrooms
- 2 Bedrooms
- Walk-In Closet
- 2 Full Bathrooms
- Dual Vanity Sinks in Primary Bathroom
- Bathtub with Shower
Laundry
- Laundry Room
- Laundry on main level
- Washer and Dryer Hookup
Additional Features
- Covered Patio or Porch
- Central Air
Community Details
Amenities
- Clubhouse
- Game Room
- Billiard Room
- Lounge
Recreation
- Pickleball Courts
- Fitness Center
- Community Pool
- Hiking Trails
Additional Features
- Active Adult
- Gated Community
Map
Other Plans in Country Pointe Preserve
About the Builder
- 1 Juniper
- 298 Silver Timber
- 8 & 11 William Floyd Pkwy
- Lot Avondale Dr
- VL Yaphank Middle Island Rd
- 43 Yaphank Ave
- VL - (Sec 644 Lot 72 Moriches-Middle Island Rd
- 0 Bellport Ave
- 0 Pinelawn Ave
- Lot #16 Foxhunt Ln
- 574 Montauk Hwy
- 0 Mcgraw St Unit KEY868704
- 0 Middle Country Rd Unit KEYL3539072
- 2405 (Lot 5) Brickyard Rd
- V/L Versa Place
- VL Lambert Ave
- 1287 Montauk Hwy
- 0 Patchogue Ave Unit KEY929786
- 65 Essex Cir
- 45O Oakland Ave

