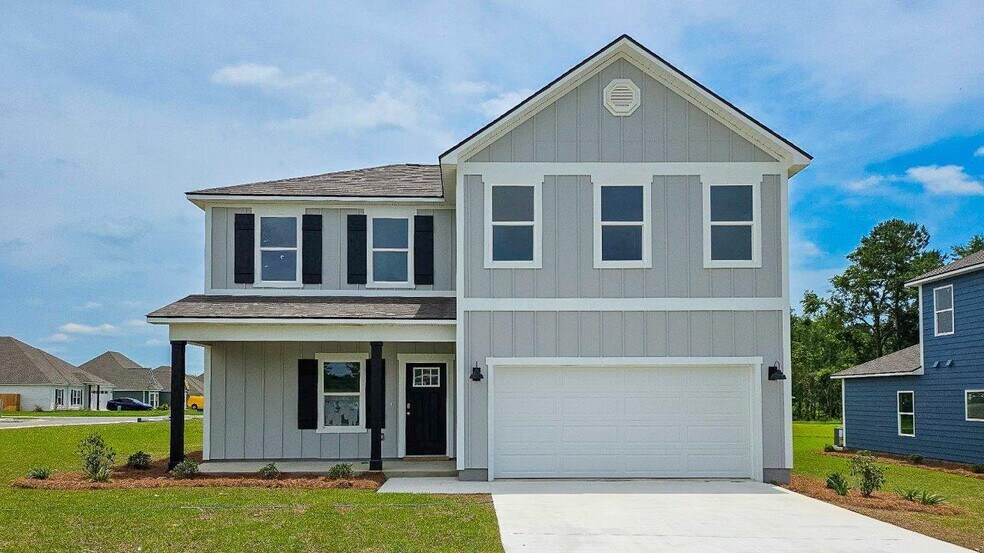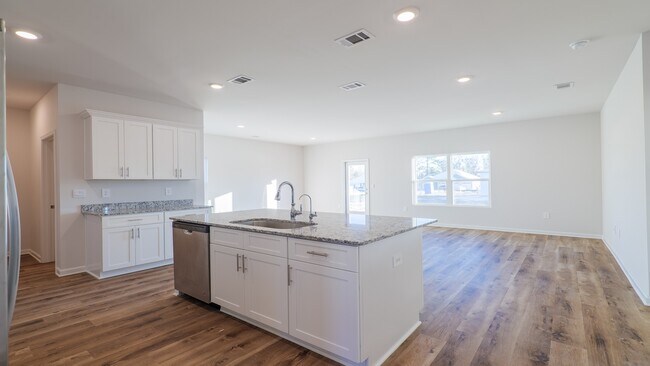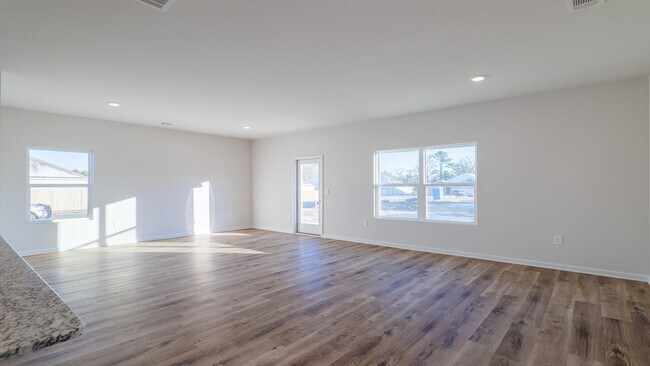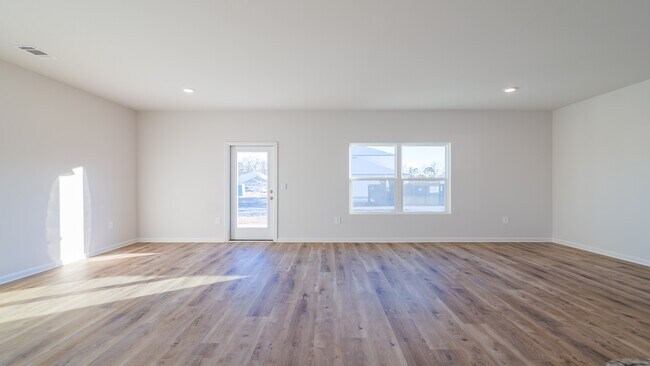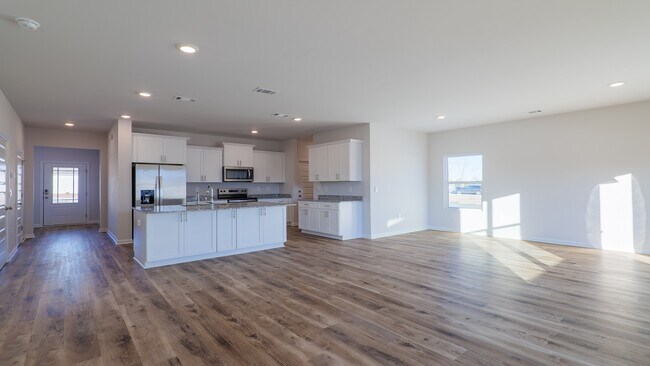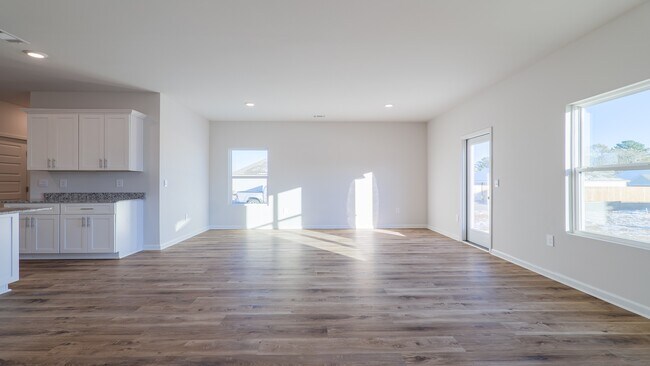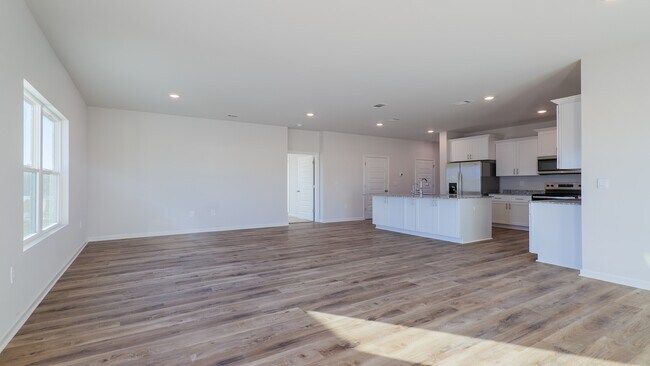Verified badge confirms data from builder
Crawfordville, FL 32327
Estimated payment starting at $2,372/month
Total Views
1,277
4
Beds
2.5
Baths
2,259
Sq Ft
$168
Price per Sq Ft
Highlights
- New Construction
- Retreat
- Great Room
- Primary Bedroom Suite
- Loft
- Lawn
About This Floor Plan
This home is located at The Belfort Plan, Crawfordville, FL 32327 and is currently priced at $379,900, approximately $168 per square foot. The Belfort Plan is a home located in Wakulla County with nearby schools including Wakulla High School, Crawfordville Elementary School, and Wakulla Middle School.
Sales Office
Hours
| Monday - Saturday |
10:00 AM - 6:00 PM
|
| Sunday |
1:00 PM - 5:00 PM
|
Office Address
9 E Pecan St
Crawfordville, FL 32327
Driving Directions
Home Details
Home Type
- Single Family
Parking
- 2 Car Garage
Home Design
- New Construction
Interior Spaces
- 2-Story Property
- Great Room
- Living Room
- Loft
Kitchen
- Smart Appliances
- Kitchen Island
Bedrooms and Bathrooms
- 4 Bedrooms
- Retreat
- Primary Bedroom on Main
- Primary Bedroom Suite
- Walk-In Closet
- Powder Room
- Double Vanity
- Private Water Closet
- Bathtub with Shower
- Walk-in Shower
Laundry
- Laundry Room
- Laundry on main level
Utilities
- Air Conditioning
- Central Heating
- Smart Home Wiring
Additional Features
- Patio
- Lawn
Community Details
- Property has a Home Owners Association
Map
About the Builder
D.R. Horton is now a Fortune 500 company that sells homes in 113 markets across 33 states. The company continues to grow across America through acquisitions and an expanding market share. Throughout this growth, their founding vision remains unchanged.
They believe in homeownership for everyone and rely on their community. Their real estate partners, vendors, financial partners, and the Horton family work together to support their homebuyers.
Nearby Homes
- 6 Montauk Cir
- 767 Wakulla Arran Rd
- Wesley Park
- 4 Montauk Cir
- 16 Montauk Cir
- 0 Wakulla Arran Rd Unit 392030
- TBD Crawfordville Hwy
- 0000 Crawfordville Hwy
- 8 Montauk Cir
- 35 Arden Rd
- 187 Shadeville Rd
- 181 Shadeville Rd
- 6 Divine Loop
- 4 Divine Loop
- 8 Divine Loop
- 15 Greiners Ln
- 252 Stillmont Dr
- xx E Ivan Rd
- 19 Shelby Dr
- 0 Andrew Spears Rd

