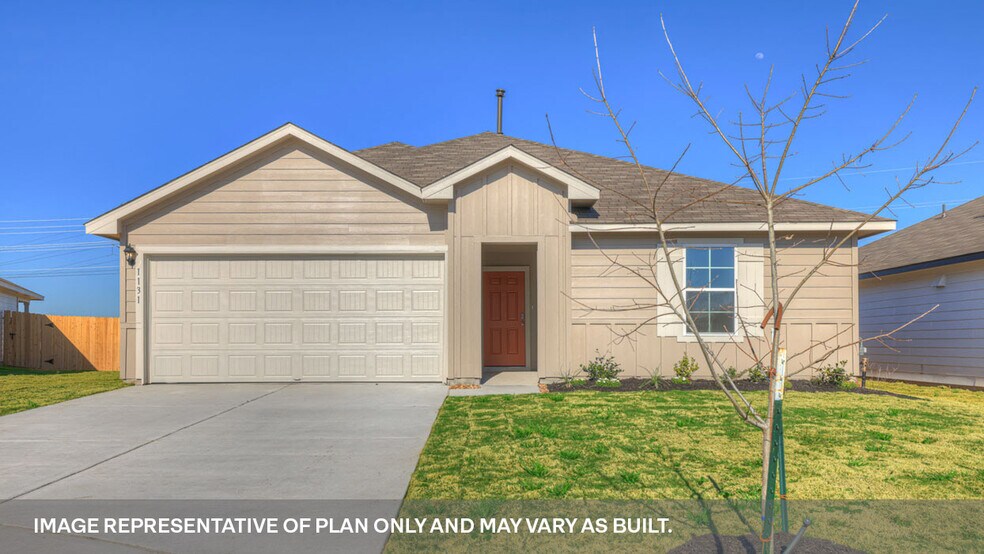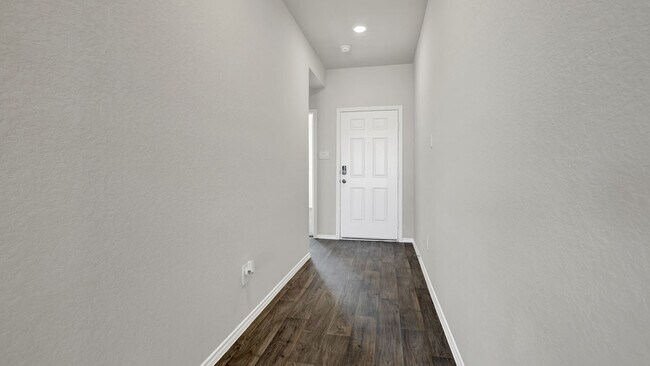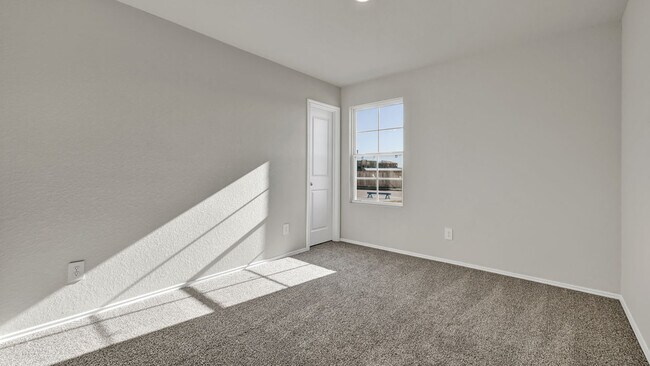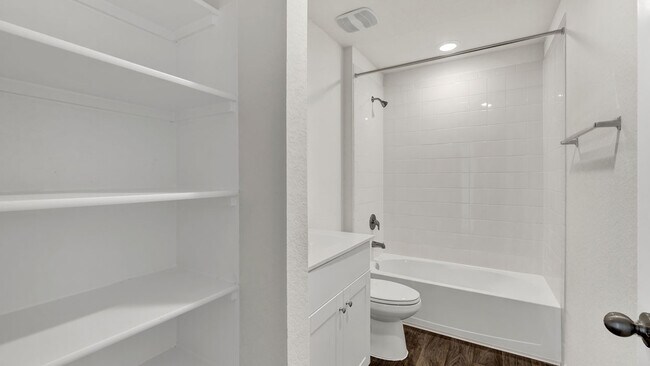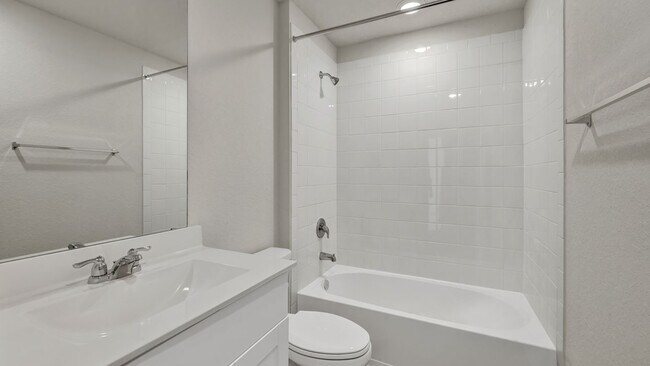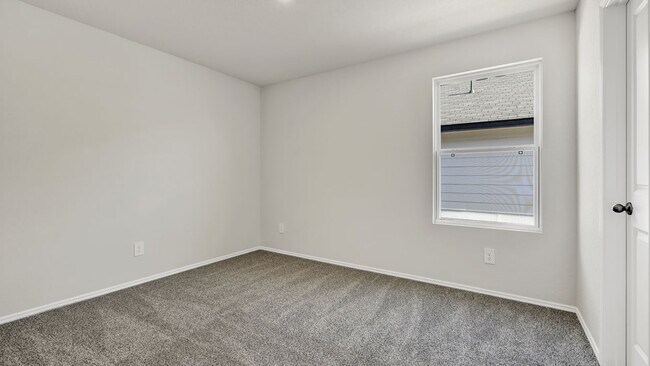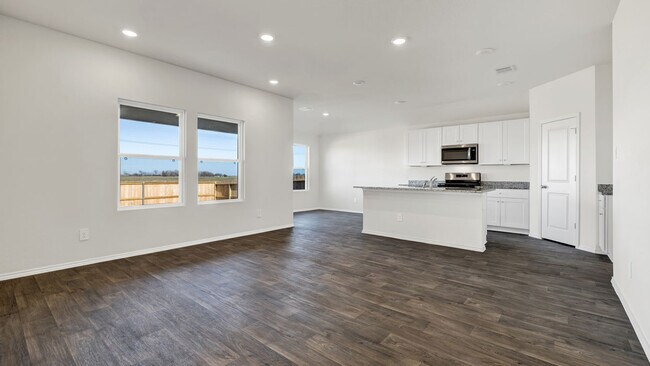
Estimated payment starting at $1,779/month
Highlights
- New Construction
- Built-In Refrigerator
- Attic
- Navarro Junior High School Rated A-
- Marble Bathroom Countertops
- Granite Countertops
About This Floor Plan
The Bellvue is one of our one-story floorplans featured at our Navarro Fields community in Seguin, Texas. This home is perfect for smaller families or homeowners looking to downsize. Featuring 3 bedrooms and 2 bathrooms, this home also includes a 2-car garage all within 1,404 square feet of living space. Our homes in Navarro Fields feature farmhouse exteriors and the Bellvue plan is available with 2 exterior elevations to choose from. When you enter the home from the covered front porch, you will find a short hallway that leads to the secondary bedrooms and bathroom. Bathroom 2 includes a tub/shower combination, and both bedrooms include a walk closet with shelving. Whether you use these rooms for an office, child’s room or guest room, there is enough room for sleep and play. The living area is an open concept design, so you are always close to the action in the family room, kitchen or dining area. The kitchen features an island with an undermount sink facing the family room, stainless steel appliances, granite countertops, corner pantry closet and 36” upper cabinets. Enjoy the natural light with four rear windows looking out to the backyard. The primary bedroom is off the family room and includes its own attached bathroom, making the start of your day a seamless step from sleep to your morning routine. Enjoy the 5’ walk in shower, vanity and separate door to the toilet for privacy. A walk-in closet with generous shelving is connected to the bathroom. The utility room is outside the primary bedroom, allowing for the laundry chores to be completed with ease. The Bellvue includes vinyl flooring throughout the common areas of the home, and carpet in the bedrooms. All our new homes feature a covered back patio, full sod, an irrigation system in the front and back yard, and a 6’ privacy fence around the back yard. This home includes our America’s Smart Home base package, which includes a Front Doorbell, Front Door Deadbolt Lock, Home Hub, Thermostat, and Deako Smart Switches. Contact us today and find your home at Navarro Fields.
Sales Office
| Monday |
12:00 PM - 6:00 PM
|
| Tuesday - Saturday |
10:00 AM - 6:00 PM
|
| Sunday |
12:00 PM - 6:00 PM
|
Home Details
Home Type
- Single Family
Parking
- 2 Car Attached Garage
- Front Facing Garage
Home Design
- New Construction
Interior Spaces
- 1,404 Sq Ft Home
- 1-Story Property
- Formal Entry
- Family Room
- Dining Area
- Carpet
- Attic
Kitchen
- Walk-In Pantry
- Built-In Refrigerator
- Dishwasher
- Stainless Steel Appliances
- Kitchen Island
- Granite Countertops
Bedrooms and Bathrooms
- 3 Bedrooms
- Walk-In Closet
- 2 Full Bathrooms
- Primary bathroom on main floor
- Marble Bathroom Countertops
- Private Water Closet
- Bathtub with Shower
- Walk-in Shower
Laundry
- Laundry Room
- Laundry on main level
- Washer and Dryer
Additional Features
- Covered Patio or Porch
- Smart Home Wiring
Community Details
- No Home Owners Association
Map
Other Plans in Navarro Fields
About the Builder
Frequently Asked Questions
- Navarro Fields
- 3112 Palm Springs
- 637 Strempel Rd
- 637 Strempel St
- 0 Strempel St
- Hannah Heights
- Hannah Heights
- Woodside Farms
- 10245 Farm To Market 20
- 530 Continental Dr
- 0000 N State Highway 123
- 2404 Dino Dr
- 605 Kulpa Crossing
- 000 Interstate 10
- 1900 N Austin St
- 5775 Interstate 10
- 2134 Shepards St
- 4410 Ploetz Rd
- 2009 Shepards St
- 0 E Baxter St
Ask me questions while you tour the home.
